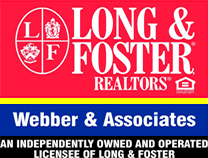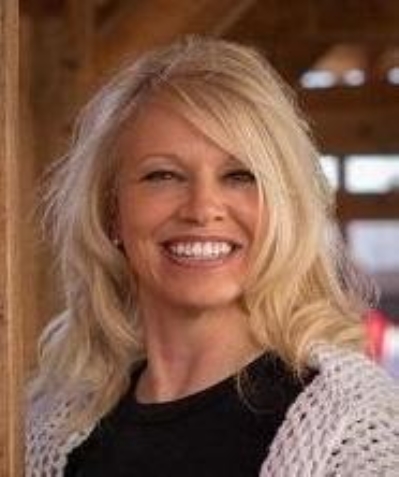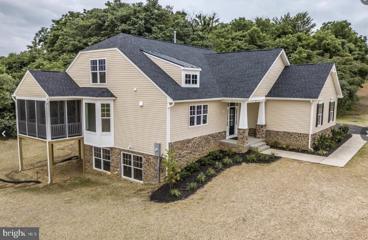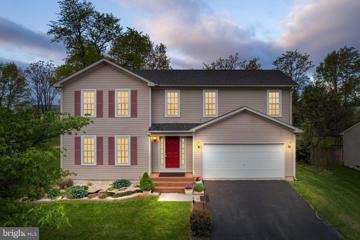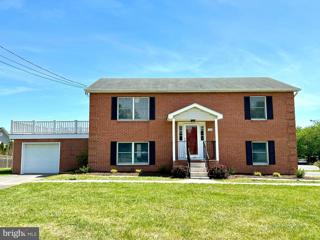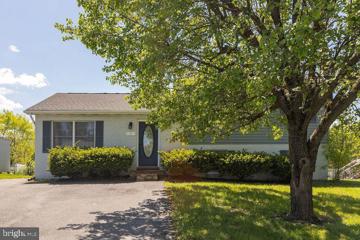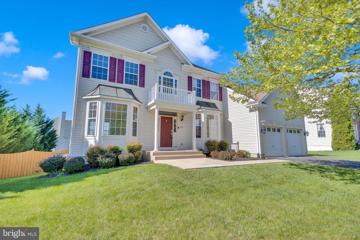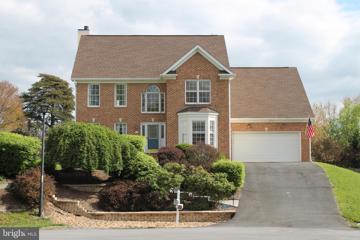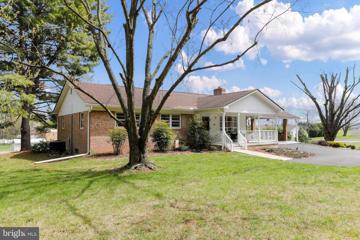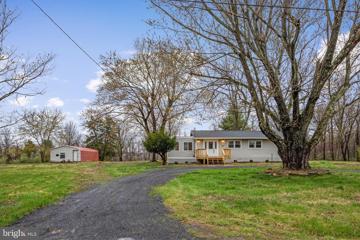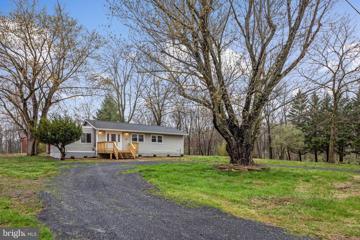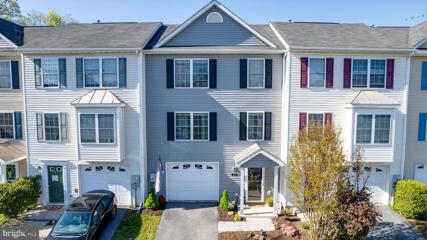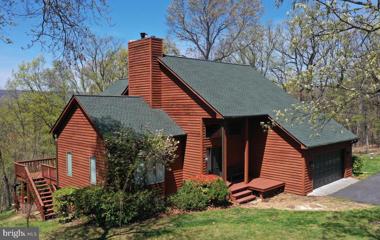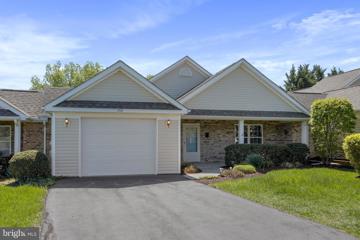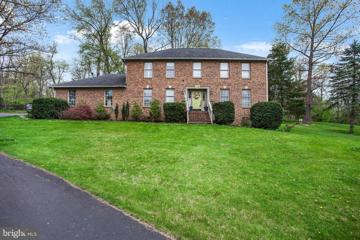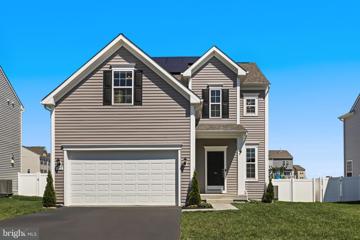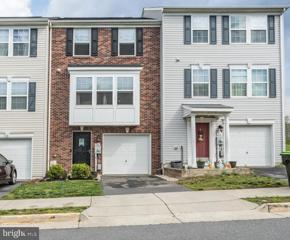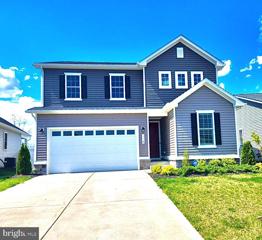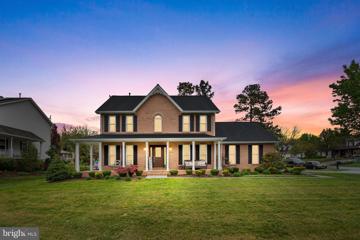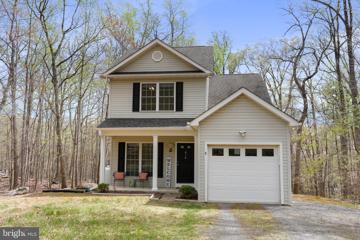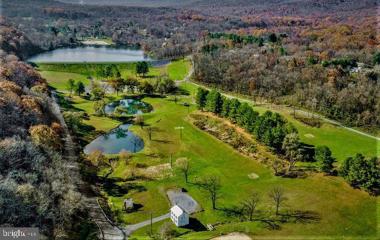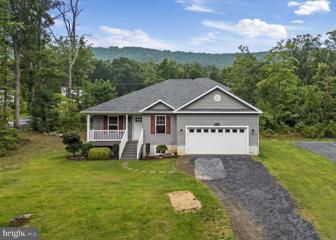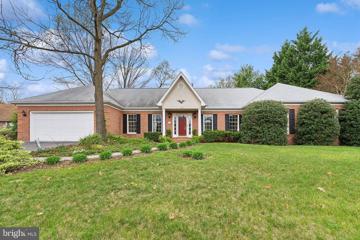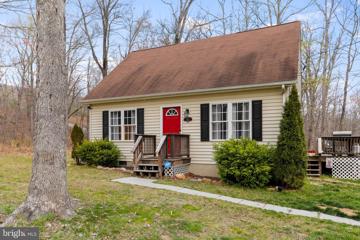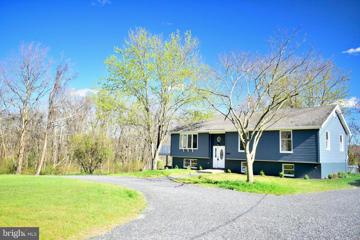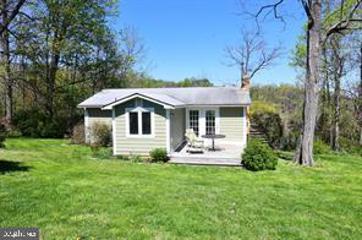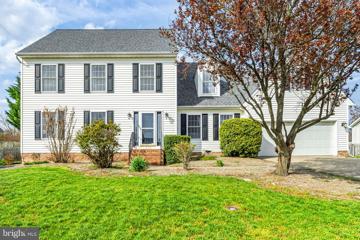 |  |
|
Winchester VA Real Estate & Homes for Sale82 Properties Found
The median home value in Winchester, VA is $395,000.
This is
higher than
the county median home value of $270,000.
The national median home value is $308,980.
The average price of homes sold in Winchester, VA is $395,000.
Approximately 41% of Winchester homes are owned,
compared to 48% rented, while
11% are vacant.
Winchester real estate listings include condos, townhomes, and single family homes for sale.
Commercial properties are also available.
If you like to see a property, contact Winchester real estate agent to arrange a tour
today!
1–25 of 82 properties displayed
Courtesy: Long & Foster Real Estate, Inc., (540) 662-3484
View additional infoThis stunning open floorplan features an incredible gourmet kitchen that seamlessly flows into the dining area and family room, creating a spacious and inviting atmosphere. The Vaulted Ceiling, Spacious Open Concept family room flanked with windows allowing an abundance of natural light to wash through the room and also boasts a beautiful fireplace, perfect for cozy evenings and gatherings. The main bedroom and bathroom are conveniently located on the main floor, providing easy accessibility and privacy. The main bedroom also includes a walk-in closet, offering ample storage space. A powder room is situated on the main floor, ensuring convenience for both residents and guests. Additionally, a dining area is available, allowing for elegant and enjoyable meals with loved ones. A screen porch is connected to the family room, providing a tranquil space to relax and enjoy the outdoor scenery. The second level features two additional bedrooms, each with their own unique charm, as well as a full hall bathroom, ensuring comfort and convenience for everyone in the house. An unfinished basement offers endless possibilities for customization and additional living space, allowing the homeowner to tailor the home to their specific needs and desires. This incredible home is set on a spacious 5-acre lot, offering plenty of room for outdoor activities and potential for future amenities. Please note that this description is for a home to be built, allowing the buyer to personalize the finishes according to their preferences.
Courtesy: Coldwell Banker Premier
View additional infoWelcome to your Oasis of comfort and convenience! This spacious 4 bedroom, 2 1/2 bath property is a true gem. The sellers have invested significantly in recent upgrades, including new furnace, new windows, new carpet throughout, new laminate flooring, and fresh paint. Enjoy the perfect blend of relaxation and accessibility, with access to RT. 50, RT. 7, or I-81 in mere minutes, along with nearby shopping centers and downtown winter Winchester attractions. Step outside to relax and unwind on this massive double deck with canopy and spacious private wooded backyard or bask in the sunshine streaming through the abundant windows and vaulted ceilings in large living and family rooms. There's plenty of storage space between the partially finished basement, large backyard shed, and wall-to-wall cabinets in the 2 car garage. Your kids will love playing in the park directly across the street and in the finished bonus room in the basement. This home has it all and is ready to welcome you with open arms.
Courtesy: Colony Realty
View additional infoThis one is a MUST SEE! Fantastic location, beautiful upgrades throughout, and very spacious! Situated on a cul-de-sac lot, this renovated brick-front Split Foyer home has more to offer than you think! The exterior has just been power-washed, the shutters have been freshly painted, and the NEW landscaping and fresh mulch really dresses up the outside. The inside has been completely repainted and you'll find brand NEW waterproof luxury vinyl plank flooring and NEW light fixtures throughout the entire home. The bright Living Room offers natural light and connects to the upgraded kitchen. Brand NEW appliances, gorgeous NEW granite countertops, and NEW stylish luxury vinyl tile flooring will draw you into the large eat-in Kitchen, and you can head out through the Pella sliding glass doors to the very large 20x18 deck and enjoy the outdoors! The Primary Bedroom includes a full bathroom that has been updated (NEW vanity, lights, commode, medicine cabinet). A second bedroom and a full hall bathroom (also updated like the primary bathroom) finish off the upper level. The fully finished lower level adds SO MUCH more living space, it's perfect for all your gatherings! Down here you will find two additional bedrooms, a large closet under the stairs, and a laundry/utility room with a NEW laundry sink. But wait until you see the space in the Recreation Room - it's HUGE - and complete with a full bathroom as well (with a NEW vanity & medicine cabinet)! From here you'll access the oversized 1-car garage, and you can also walk out to the backyard where you'll find the attached secured storage room. Just imagine all the memories you'll make in this home of approximately 2240 finished square feet! And you just can't beat the location - close to Rt 7 and I 81 for your commuting needs, and near restaurants, shopping, Shenandoah University, Amazon, Valley Health and Laurel Ridge Community College. Owner financing is available - please reach out for details. Again, this one is definitely a MUST SEE! Open House: Sunday, 4/28 12:00-3:00PM
Courtesy: Samson Properties, (571) 378-1346
View additional infoSUNLIGHT Filled split Level home in Desirable location and neighborhood *** Total renovation in the last 3 years including New upgraded Carpet in Basement in Rec Room and Bonus Room *** Great for entertaining your friends and family in the flat fenced backyard with nicely Deck off Dining Room.*** Inviting an Open Floor on main level including Living Room, Dining Room, Kitchen *** Newer Kitchen , Bathrooms, Appliances, Floors, and more...*** The house sits on 0.25 of an acre *** 3 Bedrooms upstair with 2 Full bathrooms *** Lower level has Large Rec room with plenty of sunlight , Bonus Room is spacious could be use as 4th bedroom has Large window and doors as well as Laundry/storage room*** Easy to maintain and comfortable living fewer stairs between each level *** Larger than it looks from outside *** easy exit to main roads and minutes to Shops and Restaurants *** New Furnitures never used are for sale too half price .
Courtesy: Keller Williams Realty Dulles
View additional infoWelcome to 222 Rebecca Drive! This spacious and inviting home is located on the east side of Winchester. This stunning property boasts 5 bedrooms and 3.5 bathrooms, providing plenty of room to grow and thrive. Inside, you'll find ample storage space throughout, making it easy to keep your belongings organized and clutter-free. The finished basement offers additional living space, perfect for entertaining guests or relaxing with loved ones. Step outside to enjoy the fenced-in backyard, complete with a hot tub on the back patio, offering privacy and relaxation after a long day. With easy access to Route 7, commuting to work or exploring the surrounding area is a breeze, making this the ideal commuter home. The two car garage provides added storage space for your convenience, while additional insulation in the attic ensures energy efficiency year-round. Don't miss out on the opportunity to make this beautiful house your new home. Schedule a showing today!
Courtesy: Realty ONE Group Old Towne, (540) 773-8475
View additional infoThis beautiful home has just been refreshed for the next owner to enjoy for years to come. The interior has just been professionally painted with fresh white walls throughout, brand new wall-to-wall carpet, beautifully refinished hardwood floors and new screens on all the windows. The home features 4 bedrooms, 2 full and 2 half bathrooms, formal dining room, formal living room, large family room with gas fireplace, eat in kitchen with a huge pantry. The finished basement offers a bonus room , additional family room, another half bathroom, and tons of storage. Beautiful mature landscaping and a spacious backyard and large size rear deck for entertaining or relaxing. Pioneer Heights is a beautiful established neighborhood on the east side of Winchester and is highly desirable for commuters due to its easy access to Rt. 7 and I81. $415,000183 Vine Lane Winchester, VA 22602Open House: Sunday, 4/28 2:00-4:00PM
Courtesy: McEnearney Associates, Inc.
View additional infoWelcome to the gracious charm of this secluded neighborhood in the heart of Frederick County. The delightful home built in 1969, offers a perfect blend of vintage appeal and modern comfort, complete with a finished walkout basement, abundant perennial flowers, and a versatile two-level workshop/shed situated on a slope that affords wheel-in access to both levels. Itâs an oasis of peace from the front porch to a gathering place out back. The main level boasts a functional layout with a spacious primary bedroom opening directly to the hall bath and your main level laundry area. A second bedroom is also on the main level. The kitchen and dining area are open for easy conversation and entertainment. Your living room overlooks the porch, and a bay window expands your view and the natural light. Descend into the basement, where living space awaits. Whether it's a cozy family room, a home office, or a recreational area, the possibilities are endless. The basement also offers ample storage space, perfect for keeping your belongings organized and out of sight in a variety of built ins. The basement provides an additional bedroom and full bath with tub/shower. Step outside and discover your own private sanctuary. Adorned with a variety of blooms and foliage, the gardens offer a peaceful retreat where you can unwind, savor your morning coffee, or simply enjoy the beauty of nature. Calling all hobbyists and DIY enthusiasts! The property features a sturdy workshop shed, providing the perfect space for pursuing your creative endeavors, tinkering with tools, or indulging in your favorite hobbies. With electricity and ample workspace, it's a versatile space ready to fulfill your needs. Conveniently located just off Hwy 522 South, this charming home offers easy access to all the commuter routes as well as proximity to shops, restaurants, parks, and schools. Enjoy the tranquility of suburban living while still being near urban conveniences and entertainment options. Whether you're a first-time homebuyer, a growing family, or a downsizing couple, this property offers the perfect blend of comfort, convenience, and character. Don't miss the opportunity to make this your own slice of paradise in Winchester.
Courtesy: Blue Valley Real Estate, (540) 303-3616
View additional infoBeautifully remodeled 1500 sqft home with 2nd buildable lot! Just a few houses down from Crystal Lake, this home features 3 Bedrooms, 2 bathrooms, a new kitchen with granite counters, new bathrooms, new flooring, and a bright open living space! Situated on a main 0.5 acre lot with an extra second buildable lot to sell or keep in a prime location in Shawneeland. Just minutes to the entrance, playgrounds, lake, and more! Home also has new roof, gutters, deck, instant hot water, and more. Come see this rare combination of updates, living space, lot, and location, at a price you cant beat in the area! Owner licensed agent.
Courtesy: Blue Valley Real Estate, (540) 303-3616
View additional infoBeautifully remodeled 1500 sqft home just a few houses down from Crystal Lake Beach! Situated on a nice open half acre lot in prime location in Shawneeland, just minutes to the entrance, playgrounds, lake, and more! Inside this home features 3 Bedrooms, 2 bathrooms, a new kitchen with granite counters, new bathrooms, flooring, and a bright and wonderful open main living space. New roof, gutters, deck, instant hot water, and more. Come see this rare combination of updates, living space, lot, and location, at a price you cant get in the area! Owner licensed agent. $314,777150 Windstone Winchester, VA 22602
Courtesy: Exit Success Realty, (304) 350-1281
View additional info*Multiple offers received. Best and Final Due by Friday, April 26th at 5pm* Welcome to your dream townhouse nestled in a prime commuter location! This spacious abode offers convenience, comfort, and style, making it the perfect place to call home. The interior boasts a fantastic floorplan adorned with new Luxury Vinyl Plank (LVP) flooring throughout the main living areas, exuding modern elegance. Soft Berber carpet in the bedrooms adds a cozy touch, while tile floors in the bathrooms ensure durability and easy maintenance. Neutral colors throughout the home create a soothing ambiance, allowing you to personalize the space to your liking effortlessly. As you enter the first level, you're greeted with lovely tile flooring leading to the spacious laundry room offering plenty of storage and a large closet for additional storage. The hall door grants you access to the generous 24x15 garage providing ample space for parking and more storage. Prepare to be wowed by the stunning kitchen, equipped with sleek Silestone countertops, a center island for added workspace and storage, a walk-in pantry for all your culinary needs, and brand-new stainless steel appliances, including a 5-burner gas stove equipped with an air fryer feature for convenient cooking options. The eat-in kitchen area features an elegant light fixture with retractable ceiling fan blades, perfect for enjoying meals in style. Relax and unwind in the spacious family room, ideal for entertaining guests or cozying up with loved ones. The main level walkout leads to an amazing backyard oasis, complete with a two-tier deck, fully fenced yard with solar post lights, a paver patio, and space for a firepit, all backing to serene treesâa perfect setting for outdoor gatherings and relaxation. The upper level hosts a large owner's suite with a connecting full bath, linen closet, and a spacious walk-in closet, providing a private retreat to escape the hustle and bustle of daily life. The 2nd full bath is located across the hall from the two additional bedrooms. All bedrooms are equipped with ceiling fans for added comfort. The charming Windstone Townhome community offers sidewalks and a community pool as part of the HOA amenities, promoting a sense of community and leisure. You'll also appreciate the conveniently located pet stations provided throughout the community. With its proximity to I81, downtown Winchester, Route 7, and Northern Virginia, as well as nearby stores and restaurants, this townhouse offers unparalleled convenience for commuters and locals alike. Don't miss the opportunity to make this your new homeâa perfect blend of comfort, convenience, and modern living awaits you!
Courtesy: ERA Oakcrest Realty, Inc., (540) 665-0360
View additional infoSPECTACULAR CEDAR HOME WITH MAJESTIC MOUNTAIN VIEWS. Tucked away yet only minutes to Winchester and and the medical center. Enjoy country living in this serene enclave that is appropriately named Sunset View. Fall in love with this quality-built, 3-bedroom home on a 5.43-acre wooded lot. Beautiful in every season with springtime blooms, colorful fall leaves and a winter wonderland of snow. More than 2,200 square feet combined on the main and upper levels and another 1,100 square feet in the walkout basement. Attached 2-car garage and a circular driveway. The great room features a beamed cathedral ceiling, bay window, hardwood floor and a 16-foot wood-burning stone-front fireplace with an insert and blower. Large windows throughout let the sunshine in. Enjoy watching wildlife from the patio and multiple decks. Spacious, open kitchen-dining area with granite countertops, breakfast bar and room for a large table. Hardwood and tile floors in the main living areas and baths, carpeted bedrooms. Restful owner's suite has a balcony and a full bath with double sinks, walk-in shower and two closets. Convenient laundry chute. New roof with architectural shingles (2022) and newly-stained siding. New propane furnace, newer propane oven/range. Basement family room has a wet bar. Storage/utility/workshop area in the basement plus under steps storage. Under deck storage for fireplace wood. And an 18 x12 storage barn. Two-zone heating and cooling. Propane heat and central air main level and basement. Upstairs heat pump for heating and cooling. Upstairs air handler about 3 years old. Newer propane hot water heater. Water treatment system with softener and filter. Septic perc is for 2 bedrooms.
Courtesy: Keller Williams Premier Realty
View additional info
Courtesy: Berkshire Hathaway HomeServices PenFed Realty
View additional infoThis is your opportunity to live on the western side of Frederick County; just outside of the city limits! This home is situated in a picturesque setting right off of Jones Road. You are just a quick walk to Stonebrook Swim and Racquet Club! This lovely, well maintained all brick home invites you and your family. It has many elegant upgrades throughout. This is one well built house! The main floor boasts Brazilian cherry hardwood flooring, tiled kitchen, and a large office space. The upstairs features four bedrooms. It has a large primary suite. The updated primary bath has a Jacuzzi jet. The laundry room is conveniently located on the second floor. The basement includes a finished room that could be used as a fifth bedroom or a study. The current owners have used the basement space as a gathering for game night fun! You are just minutes away from the conveniences of shopping in Winchester, but will enjoy the privacy of this quiet, lovely, and established neighborhood. This home sits on almost an acre of cleared, lovely, green space. You will enjoy the beauty of nature and outdoor gatherings on the large deck. The home is beautifully landscaped and well loved. It is awaiting new owners who will love the location, character, and charm of this family home. Donât let this rare opportunity to live in one of Frederick Countyâs best areas pass you by!
Courtesy: Long & Foster Real Estate, Inc.
View additional infoBuilt New in 2022 *Detached Home with 4 Bedrooms/2 Full-Bathrooms/1 Half-Bathroom/3-Level Home *Alert - Very Low Electric Bills with Installed Solar Panels, Owned (Not Leased) and will Convey with Home Purchase - Net Metering Agreement and Net Generation Banking allows for consumption offset during electric high use seasons resulting in very low or no monthly electric bills *Home Features Neutral Custom Paint * Fully Fenced Rear Yard with 6' Vinyl Privacy Fencing *Tankless Energy Efficient Whole House Hot Water Heater *Outdoor Living Area with 12 x 12 Deck off the Kitchen *42" Upgraded Kitchen Cabinets *Granite Counters *Under Cabinet Lighting *Upgraded Kitchen and Bath Cabinets *Luxury Durable Vinyl Plank (LVP) and Tile Flooring (LVT) *Whirlpool Premium Stainless Steel Appliances *Crown Moulding *Gas Fireplace with Mantel and Granite Surround *Double Vanity in Primary Bath* Walk-In Closet in Primary Bedroom *Upgraded High-Rise Vanities in Bathrooms *Bedroom Level Laundry Hook-Ups *LED Lighting *Upgraded Lighting Fixtures *Tray Ceilings *Finished Recreation Room in Lower Level *Lower Level Rough-In Full Bath Facilities *Additional Unfinished Space in Lower Level for Storage or Finished Space *High Speed Internet Available *Close to Shopping, Just 4.5 miles from Downtown Winchester and Commuting Options.
Courtesy: ERA Oakcrest Realty, Inc., (540) 665-0360
View additional infoLocation!! Location!! Location!!! This spacious interior townhouse on the East Side of Winchester is waiting for its next owner. With over 2400 sqft, you will have space for everyone featuring 3 finished levels with 3 bedrooms, 2 full and 2 half baths, plus an additional family and bonus room on the lower level. Luxury Vinyl Planks throughout most of the home. You will love relaxing outside in your beautiful, fully fenced backyard with patio. All this plus much more and a brand new roof! Great commuter location with easy access to shops, restaurants and schools. Don't wait....come by and see this incredible find while you can! $549,000116 Lenore Lane Winchester, VA 22602Open House: Sunday, 4/28 1:00-3:00PM
Courtesy: EXP Realty, LLC, (866) 825-7169
View additional infoREMOVE SHOES FOR WALKING INSIDE THE HOUSE! Presenting an Exceptional Home: Nestled in the heart of Raven Oaks, this residence is a testament to both beauty and functionality. Thoughtful upgrades and features enhance the overall appeal and convenience of this stunning property. The kitchen, the heart of this home, has been upgraded to perfection, one bedroom and one full bathroom on the main level too. The laundry room mirrors the kitchen's elegance . Outdoor privacy is ensured with the addition of a fence in the back yard, a dining room overlooking the backyard, and a gourmet kitchen with a large center island. On the second floor, 4 bedrooms and and two full baths provides a versatile retreat. The owner's suite, complete with its own bath and spacious walk-in closet, add to the allure of the upper level. Community pool. Residents of Raven Oaks enjoy not only the tranquility of their surroundings but also easy access to unique shopping, dining, and recreation options, including the Winchester Country Club and Apple Blossom Mall. Proximity to Shenandoah University, I-81, and SR-7 further enhances the convenience of this remarkable residence. Welcome home to a lifestyle of sophistication and comfort. Immerse yourself in leisure and recreation with exclusive access to a community swimming pool, providing the perfect oasis to unwind and enjoy sunny days. For those seeking a more active lifestyle, a basketball court awaits, offering an opportunity for friendly games and fitness. Enhance your daily living experience with the perfect blend of privacy within your home and the shared enjoyment of community facilities. Residents of Raven Oaks truly have the best of both worlds, combining the comforts of home with the added benefits of a vibrant and engaging community. Discover the epitome of lifestyle and convenience â your new home in Raven Oaks awaits! Open House: Saturday, 4/27 2:00-4:00PM
Courtesy: Real Broker, LLC - McLean, (850) 450-0442
View additional infoCharming Brick Front Home On A Generous Corner Location In Sought After Pioneer Heights! Owners Have Put A Lot Of Pride In The Home As You Will See From The Numerous Updates Throughout The Years - Both HVACs Replaced 2021, New Roof 2021, All New Windows 2021, All New Exterior Doors 2021, Hall Bath Updated 2023, Kitchen And All The Other Updates Through Out Updated 5 - 7 years ago. Hardwood On Both Levels (No Carpet), Upstairs Is All Plank Flooring (No Carpet). Lovely Wainscotting And Crown Molding Throughout Home. Delightful And Spacious Laundry Room With Plenty Of Cabinets. You Will Love The Wrap Around Porch And Spacious Deck In The Back With Steps Down To Brick Patio With Brick Firepit For All Your Outdoor Space Hosting Needs. Unfinished Basement With Walkout Stairs Ready To Add Your Finishing Touch To Make It Your Own. Plenty Of Space On The Driveway In Front Of The Two Car Side Load Garage For Parking Or Playing. You Will Also Love The Convenience Of This Home Being Located Right Off Of Route 7 - A Commuter's Dream! $282,000416 Crow Drive Winchester, VA 22602Open House: Saturday, 4/27 1:00-4:00PM
Courtesy: Weichert, REALTORS, (703) 726-3909
View additional infoOPEN HOUSE Saturday, April 27th and Sunday, April 28th 1PM to 4PM - Nestled on a .52 acre lot, this charming property offers the perfect blend of tranquility and convenience. You'll be greeted by an inviting front porch, where you can relax and enjoy the great outdoors. Step inside to discover a light-filled, open floor plan that seamlessly integrates living, dining, and kitchen areas, providing flexible space for your lifestyle. On cooler evenings, cozy up by the gas fireplace, adding warmth and ambiance to the home. The deck is ideal for grilling or savoring your morning coffee. The wooded lot is perfect for gatherings with friends and family, accompanied by the soothing sounds of a nearby babbling brook. Retreat to the primary bedroom with its own ensuite bath for ultimate relaxation and privacy. Two additional bedrooms share a convenient hall bath . With laundry facilities located on the main level, chores become a breeze. A one-car garage provides secure parking and storage. Enjoy the best of both worlds with a country setting while still being close to amenities. The community of Wilde Acres offers a lake, pavilion, trails, and playground, providing ample opportunities for outdoor recreation and community engagement. Welcome Home! $200,000214 Aspen Trail Winchester, VA 22602Open House: Sunday, 5/12 1:00-3:00PM
Courtesy: Express Auctioneers, LLC
View additional infoLIST Price Starting Bid, Being Sold to Settle Estate, $25,000 deposit in cash or guaranteed funds to register to bid see website for terms and conditions. With a finished basement, the house is 2,026 sq. ft. plus 800 sq. ft of Decking, Garage is 624 sq.ft. over 800 sq.ft. of shed/storage space, Contents and vehicles to be sold following real estate. Property located within Shawneeland Park. Home is ideal for outdoor sportsmen. Close to Washington DC and Northern Virginia, just off I-64.
Courtesy: Coldwell Banker Realty, chrissi.chapman@cbmove.com
View additional infoTHIS HOME IS A MUST-SEE!!! This Raised Ranch-style home is situated on a corner lot in Shawneeland. An open floor plan, hardwood floors, and lots of upgrades. The eat-in kitchen features a high-top breakfast bar, tile floors, stainless appliances, and an open view to the living room. The primary suite sits at the rear of the house and has a walk-in closet and an upgraded barn door to the ensuite bath with tile floors. The second and third bedrooms share the hall bath, which also has tile floors. The unfinished walkout basement allows you to make it your own! Open House: Sunday, 4/28 1:00-3:00PM
Courtesy: Century 21 Redwood Realty
View additional infoWelcome to this very special and lovely home all on one level with many major upgrades in Pioneer Heights. This home is minutes from Rt. 7E for an easy commute.. Here are some of the up-grades: The bath's have new vanities and special tiled floors, new bathroom lights and mirrors, new granite counter tops in the kitchen , new foam insulation in the attic, new insulation in the crawlspace, Roof is 10-12 years old, HVAC 10 years old, new hardwood floors in most rooms, the existing hardwoods have been refinished and more. The owner will also consider replacing the pink carpet with a lovely neutral shade as well as painting the two pink bedrooms. Other than that, we are ready for buyer's who will love this well built home all on one level with 24,000 square feet of living space. The front brickwork on this home is very special with nice corner detailing. This home is located on a very quiet cul d sac The large and shaded yard has mature trees and plantings including a Crepe Myrtle and Magnolia tree. There is a picket fence and a large deck that has sunlight but also is shaded by mature pine trees. When you come inside, you will be met by gleaming refinished and also new hardwood flooring. There is a formal hallway and the front of the home is traditional. The bedroom plan is divided with the primary bedroom sitting away from the other 2-3 bedrooms. for privacy. The back of the home is open and contemporary and has a large great room the breakfast room and large kitchen. The kitchen has a built in desk and the large and sunny breakfast room has a graceful floor to ceiling bump-out with a view of the peaceful yard. You will also love the amply sized primary bedroom with refinished hardwood floors, plenty of room for a quiet reading nook, large walk-in closet and a great Tray Ceiling above the bed. The freshy remodeled bathroom has a double bowl vanity, large soaking tub, separate shower and a large window to luxuriate in the tub and watch the peaceful outdoor view. This home has been lovingly maintained and has many new features and renovations. Please do your buyers a favor and show them this very special home. You wont be sorry.
Courtesy: Preslee Real Estate, (540) 227-4416
View additional infoThis cozy cape cod in Wild Acres has it allâa great location, updated accommodations, and access to the beautiful Shenandoah Valley. It's located in a scenic neighborhood on a half-acre lot. Inside, the cape offers one-level living, an open floor plan, and hardwood floors. There are two bedrooms and a full bath upstairs as well. Best of all, you can relax and cook out on the deck. The home has a brand-new HVAC system and fresh paint throughout. Living here offers a convenient commute to Winchester or Northern Virginia while also offering the advantages of Shenandoah Valley livingâmiles of hiking, biking, and river adventure. And after a day in the sun on the mountains or the river, you can sit back and relax at one of the many local wineries and breweries. Make this home yours; call your agent today.
Courtesy: Middleburg Real Estate
View additional infoEnjoy the perfect balance of country living and convenience in this fully remodeled turnkey home. Every corner has been meticulously crafted to maximize this home to its fullest potential. The luxury vinyl plank flooring runs seamlessly throughout. All the kitchen and bathrooms have been renovated. Custom quartz counter tops highlight the new cabinetry. Sparkling new stainless steel appliance package installed complete with wall oven. The commercial grade stainless steel sink sits perfectly in front of the kitchen window overlooking your beautiful back field . This nearly 5 acres acre property is accessed easily off of all paved roads with a circular driveway and plenty of parking for all the guests your are going to surely have over to enjoy the massive wrap around deck overlooking a pastoral grass meadow. On the north side of the property a seasonal stream runs along the meadow west towards your own private pond. No HOA ,covenants or restrictions to inhibit your vision for the property. Bring your imagination, farm animals and furry friends and enjoy! The home was crafted to give potential owners options for one level living and stair less entry options on either level. The upper level has a creative ramp system that allows stair free access to the rear deck and main level. On the main level you can enjoy two guest rooms with full guest bath and a primary bedroom complete with ensuite bathroom. The light filled living room offers a bay window and flows nicely into the kitchen and dining area. A unique second laundry hook-up is also available as an option should you choose. The fully finished walk out lower level offers another beautifully finished 1200 square feet for a recreation room, office space and more. This level has recessed lighting, a full bathroom with walk in shower and a lower level laundry room. Brand new water softer system, HVAC unit and freshly planted landscaping, complete the property. Schedule your showing today! This one surely wonât last long!
Courtesy: United Real Estate, (703) 665-3544
View additional infoTHE LAKE, THE BEACH AND THE MOUNTAINS AWAIT YOU.!! Enjoy the good life at this cozy country getaway by the beach. In a beautiful mountain-lake community near Winchester with stocked ponds, a playground and three golf holes. Only a short drive to shopping, services and a first-rate medical center. This 2-bedroom home is perfect for those who are starting out, downsizing or looking for a weekend retreat. The home is freshly painted throughout. The large, adjoining living room and enclosed porch open to wrap-around decks, making this place an entertainer's dream. Refrigerator, electric range, over-range microwave, & dishwasher - all Samsung stainless steel. new sink, faucet, light fixture & countertops 2 new windows in the bedroom, bathroom has a new vanity/sink combo & medicine cabinet along with a new light fixture. New waterproof engineered oak plank flooring throughout most of the house. Refinished wood flooring in the sunroom. Cooling has a new split unit in the bedroom. portable unit in the sunroom and window unit in the main living area, Heating is all new electric wall units in both bedrooms & the main living area and electric baseboard unit in the sunroom. Rear patio deck overlooks a lush private back yard. Plenty of storage under the house and deck and in the pull-down attic. Exterior is wrapped in Tyvek and has Hardie Board siding. Vinyl soffits. Charming corner cabinets in living room. Replacement windows circa 2008. New roof shingles circa 2000. Towel warmer in bathroom. Woodstove stored under house conveys. Owners have never used it nor the chimney (as-is). House is on Lot 176 $499,000113 McClure Way Winchester, VA 22602
Courtesy: Colony Realty
View additional infoThis contemporary Colonial-style home tucked into a Winchester neighborhood is open, airy, roomy, and immaculate. Real hardwood floors, a neutral paint palette, and plenty of windows make every space a pleasure to be in. The main level flows with two comfortable common areas (one with a gas fireplace), a dining room, and a kitchen with an adjacent, informal dining space. The kitchen features upgraded cabinetry and granite countertopsâwith room to add an island or stand-alone pieces if you wishâand a pantry. A half-bath and laundry facilities round out this level. Upstairs are four bedrooms and two full baths. The pleasing ownerâs suite includes a walk-in closet and generous attached bath with two vanities, a deep tub, separate shower, and a water closet. Each bedroom space can be easily customized to your lifestyle. Upstairs is an improved bonus room you can use for storage or turn into a bonus/recreation area. Outside is a large, covered back patio perfect for lounging and eating that overlooks the lush backyard, which is fenced and lined with hardwoods for extra privacy, plus your own apple tree so you can celebrate the Apple Blossom Festival with pink blooms! A two-car garage, mature landscaping, and a new roof add to this homeâs appealâand itâs in a great location for commuters and close to all the amenities, while still nestled on a quiet street.
1–25 of 82 properties displayed
How may I help you?Get property information, schedule a showing or find an agent |
|||||||||||||||||||||||||||||||||||||||||||||||||||||||||||||||||||||||||||||
|
|
|
|
|||
 |
Copyright © Metropolitan Regional Information Systems, Inc.
