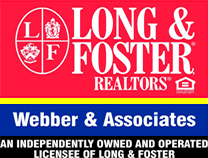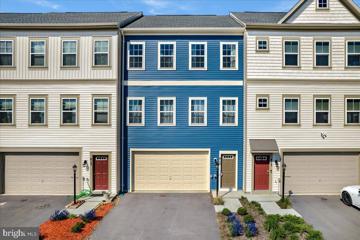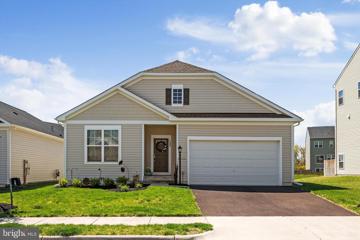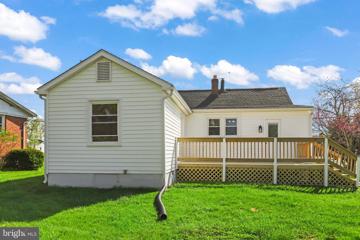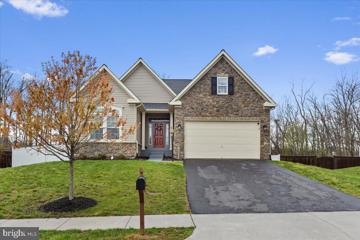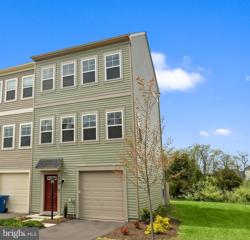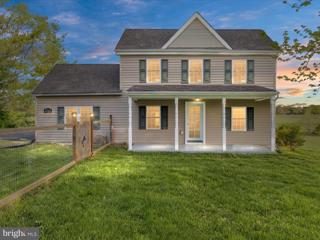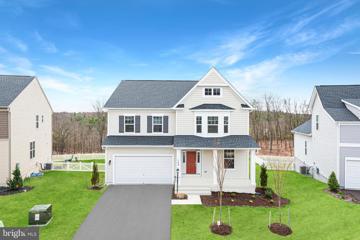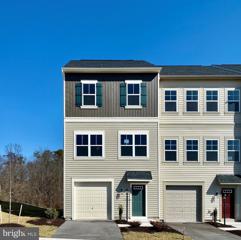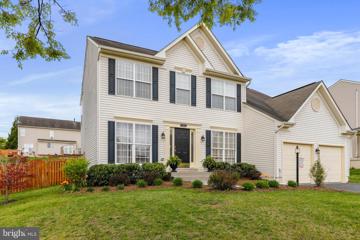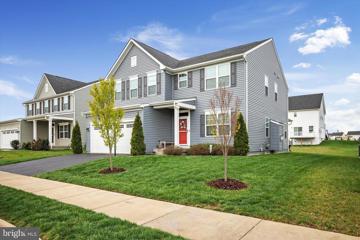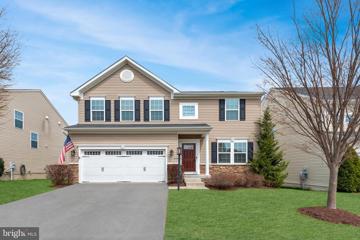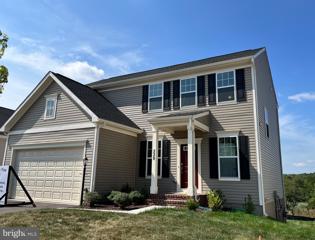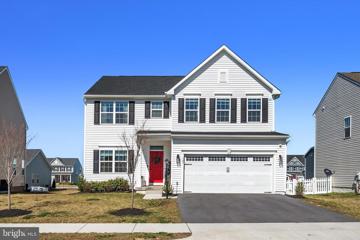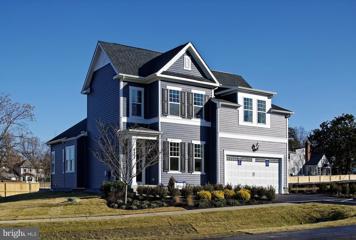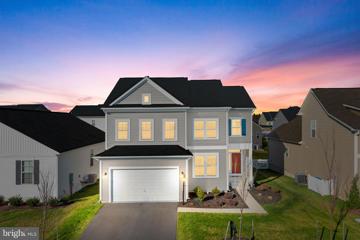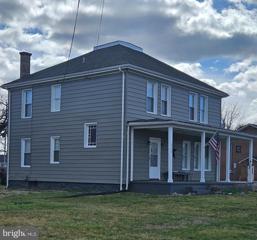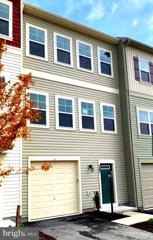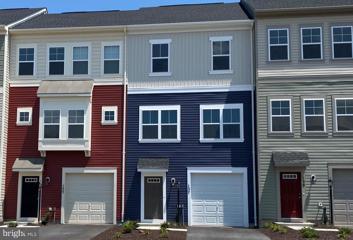 |  |
|
Stephenson VA Real Estate & Homes for Sale18 Properties Found
The median home value in Stephenson, VA is $450,000.
This is
higher than
the county median home value of $335,000.
The national median home value is $308,980.
The average price of homes sold in Stephenson, VA is $450,000.
Approximately 78% of Stephenson homes are owned,
compared to 16% rented, while
6% are vacant.
Stephenson real estate listings include condos, townhomes, and single family homes for sale.
Commercial properties are also available.
If you like to see a property, contact Stephenson real estate agent to arrange a tour
today!
1–18 of 18 properties displayed
Refine Property Search
Page 1 of 1 Prev | Next
Courtesy: Long & Foster Real Estate, Inc., (540) 662-3484
View additional infoDon't miss out on the opportunity to move into this stunning, upgraded Brookfield Hightop model built in 2021. This 3 Bedroom, 2.5 bath home is in pristine condition and includes a three-level extension, finished rec room, stainless steel appliances, granite countertops, hardwood flooring throughout (including all stairs), contemporary railings, and a spacious deck. Located in the desirable Snowden Bridge neighborhood, residents have access to resort-style amenities such as pools, a gym, parks, and plenty of walking paths. Why wait to build when you can move in and start enjoying all that this community has to offer? Schedule a showing today before this gem is gone! $450,000122 Interlace Stephenson, VA 22656
Courtesy: RE/MAX Roots, (540) 686-7362
View additional infoWelcome to Snowden Bridge a Pendleton model, with 43K in upgrades this one level living home with an expanded footprint of approximately 2303 finished square feet, including a partially finished basement. Upon entry, you'll be greeted by engineered wood flooring gracing the living room and kitchen spaces. The kitchen, showcases an expansive and open layout, complete with a generously sized island that effortlessly connects to the inviting living room. The kitchen was upgraded with moon white granite countertops. Complementing this upgrade is an enhanced kitchen appliance package. The primary bedroom, private bathroom awaits, with a convenient shower, and further enriched by the presence of not one, but two closets, catering to your storage needs with style. Main level laundry area. The home is equipped with an ecobee thermostat makes it easy to control from your phone. The hall bathroom, is placed in the middle of the two large bedrooms,. The lower level has a finished recreation and media room and ready for relaxation and enjoyment. The Basement has a rough in for a full bath to be installed in the future. There is also an enormous amount of unfinished storage in the basement. Community offers a large walking path. Open House: Sunday, 4/28 1:00-3:00PM
Courtesy: Redfin Corporation
View additional infoNestled on a quiet street in Jordan Springs, this unique 3-bedroom, 2-bathroom rambler offers a cozy retreat filled with abundant natural light. Inside, the sitting room features gorgeous wood beamed ceilings, providing a touch of rustic charm, while wood paneled walls and a wood stove add to the cozy atmosphere. Modern light fixtures illuminate the space, complementing the sleek luxury vinyl plank floors throughout. The home includes an unfinished basement, offering potential for customization. Outside, a beautiful wood deck overlooks the large yard, perfect for outdoor gatherings or peaceful relaxation. A detached 1-car garage, along with plenty of driveway space and a storage shed, provides ample parking and storage options. Enjoy the tranquility of this charming home, offering a perfect blend of comfort and potential in a serene neighborhood setting. Open House: Saturday, 4/27 11:00-2:00PM
Courtesy: Realty ONE Group Capital, 7032145100
View additional infoThis home is truly breathtaking and not to be missed! Exterior features include an oversized 2-car garage, white vinyl 6ft fence with 10 ft gates (2022), and a newly installed GAF charcoal roof with architectural shingles (2023). Inside you'll be greeted by an open floor plan with vaulted ceilings. The first level features a stunning floor-to-ceiling brick fireplace in the main living area. The kitchen has been recently remodeled (in 2024) and is a chef's dream, perfect for entertaining. It boasts 42" soft-close cabinets with under-mount hardwired lighting, Quartz countertops, and a beautifully contrasting black Quartz sink and faucet. A professional organizer designed the kitchen and includes integrated solutions for waste and recycling, spice racks, and kitchen utensils. The addition of solid wood white oak wide plank flooring in the kitchen and family room completes the transformation. If you need a break, step outside onto the screened-in porch or entertain guests on the outdoor deck. The lower level is just as impressive! With two bedrooms, a living area, a walkout basement, and a complete kitchen (2022), this house is perfect for multi-generational families. The kitchen features new appliances, pantry cabinets with retractable shelves, and many integrated storage solutions. Both floors have dedicated space for a washer and dryer.
Courtesy: Redfin Corporation
View additional infoDiscover comfort and style in this ike-new end unit townhome in pristine condition. Desirable lot backing to mature trees offers privacy and serenity! Beautiful luxury vinyl plank can be seen throughout the entire main level and foyer. A convenient main level entry offers easy access to the bright walk-out recreation room and garage. Open and spacious kitchen seamlessly blends into the adjoining dining and living room making it ideal for entertaining and conversations! The appointments include stainless steel appliances, backsplash, recessed lights, breakfast nook and glass sliders that lead to a large deck overlooking tranquil green space- perfect for indoor/outdoor entertaining. Embrace the warmth and intimacy of the bedroom space where every detail is tailored for modern living with a touch of luxury. Primary bedroom features ensuite bathroom, transom windows and large walk-in closet. High lofty ceilings and with a neutral palette, this home is very easy to love and barely lived in!
Courtesy: Sager Real Estate
View additional infoNestled on a spacious .59-acre lot, this delightful Colonial residence offers both comfort and convenience. With three bedrooms, including one on the main level for enhanced accessibility, and 1.5 baths, this home provides ample room for relaxed living. The main level features gorgeous 5 1/4" maple flooring, adding to its charm. An oversized detached garage, measuring 24x28, provides plentiful storage and workspace. Renovated in 2015, this home has received additional updates, such as newer toilets and a recently installed dishwasher. The water heater, only three years old, ensures both efficiency and reliability. Recent enhancements include fresh paint throughout and professionally cleaned carpets, reflecting the meticulous care given to this property. Additionally, a new septic system, soon to be completed by Martins Septic, adds further peace of mind. Conveniently located near I-81, Rt 37 bypass, and various amenities. With the owner relocating out of state, seize this opportunity to make this well-maintained home your own.
Courtesy: Slones Real Estate, (703) 356-2882
View additional infoIf you value privacy and views, this is it! This 1.5-year-young home is still under builder warranty, and barely lived-in. With 5 bedrooms, 4.5 bathrooms, and well over 4,000 sq. ft. it offers ample space for everyone's needs in one of the best locations in the neighborhood. The main level offers a formal dining room next to a formal living room, a powder room, a large family room with a gas fireplace, a spectacular gourmet kitchen with an oversized island, quartz countertops, a double oven, and ample cabinet space, and a light-filled sunroom with endless views of trees and nature. You will fall in love! The upgraded oak stairs will take you to the upper level that offers a large owner's suite with a large en-suite bathroom and 2 walk-in closets, a second bedroom with a walk-in closet and an en-suite bathroom, two additional bedrooms with walk-in closets, a 3rd full bathroom, and a laundry room. The lower level offers a huge recreation room (you have to see it!) with a sliding door to walk out to your backyard. A large bedroom, a full bathroom, a large storage room, and a utility room with a top-of-the-line water softener complete this level. This is your opportunity to be one of the lucky Snowden Bridge homeowners who own a spectacular home with privacy and views! For those with VA eligibility, this house has an assumable VA Loan at 5.25%
Courtesy: Brookfield Mid-Atlantic Brokerage, LLC, (703) 420-3322
View additional infoBrand New End Unit Townhome for Falls Move In! Enjoy the three-finished and extended levels that make up this end unit townhome, with natural light streaming through the generous windows in the living room. The main level features an open-concept design, seamlessly connecting the living room, dining area, and kitchen. The rear kitchen, complete with a gas range, opens up to a charming breakfast nook, creating the perfect setting for daily life and entertaining. Head up the staircase to the upper level to the primary suite with a large walk-in closet and ensuite. Additionally, there are two secondary bedrooms, a full bath, and a conveniently located laundry area. Expand your living area to the lower level with an expanded recreation room. Picture cozy evenings, family gatherings, and the joy of personalizing this versatile area to suit your unique lifestyle. Still time to make all of your personal interior selections of flooring, cabinets, counters and fixtures. Located in Snowden Bridge, a premier master-planned community with exceptional amenities including a swimming pool, pirate water park, indoor sportsplex, community park, fenced in dog park, and playground. In addition, there is a bike track, walking trails, and a picnic pavilion. You wonât have to leave to have fun, but when you do youâre just minutes from all the convenience and entertainment around Winchester. Closing assistance available. Photos similar to showcase floorplan only
Courtesy: Realty ONE Group Old Towne, (540) 773-8475
View additional infoPicture Perfect ! This beautiful Colonial is located in the friendly, conveniently located Red Bud Run. .This neighborhood is known for its community, safety, well rated Frederick county schools and is minutes from shopping and walking trails. Upon entering you will notice the spacious floor plan and beautiful crown molding. The main level features a living room, dining room, office with lots of light, half bath, spacious family room with a fireplace and a kitchen. Cooking will be a breeze in this house the kitchen boasts ample counter space, lot of cabinets and a pantry. The Large deck and level yard are perfect for entertaining, gardening or relaxing. The upper level has four spacious bedrooms with cozy carpet and two full bathrooms . The primary suite feels like your very own private sanctuary, featuring two walk-in Closets and attached bathroom with shower, separate tub, and double vanity. The partially finished basement has a full bath and extra living space for recreation or guests . The possibilities are endless! This property is not just a house; itâs a dream home waiting to provide a lifetime of memories. $590,000103 Baily Way Stephenson, VA 22656
Courtesy: RE/MAX Roots, (540) 686-7362
View additional infoPlease also watch the video attached the MLS listing ... Absolutely stunning colonial home with an array of desirable features located in the sought after Snowden Bridge Subdivision. This 4-bedroom, 4-full bath residence is an absolute gem. Why wait to build when this beauty is move-in ready? Upon entering, you'll be greeted by an inviting foyer leading to a versatile office/flex room with glass doors, ideal for work or relaxation. The main floor boasts a cozy family room with a gas fireplace and mantle, perfect for cozy evenings. A convenient main floor bedroom and full bath with a fully tiled shower offer flexibility and convenience. The heart of the home is the spacious open gourmet kitchen, complete with a large island featuring quartz countertops, ample cabinets with soft-close drawers, and plenty of counter space, making it an ideal spot for entertaining or everyday living. Upstairs, a generous loft area provides additional living space, while the Owner's Suite is a luxurious retreat with two walk-in closets and a spa-like bath featuring a soaking tub, separate fully tiled shower with a bench, and double sink vanity. The 2nd and 3rd bedrooms offer ample space, and the hall bath features dual sinks and a fully tiled tub/shower. Convenience is key with laundry located on the bedroom level, complete with cabinets for storage. The walk-up basement adds even more living space with a finished recreation room, full bath, and storage area. Outside, the covered back porch and custom patio provide the perfect setting for outdoor enjoyment. Located in a lovely neighborhood with a community pool and more amenities to enjoy, this home offers both luxury and lifestyle. Don't miss out on this incredible opportunity!
Courtesy: Slones Real Estate, (703) 356-2882
View additional infoWhat a beauty! Freshly painted and move-in ready, this 4-bed 3.5 bath home is located in one of the nicest streets in Snowden Bridge. The main level offers a spacious kitchen with granite countertops, stainless steel appliances, gas cooking, a beautiful backsplash, and a large island, as well as a light-filled sunroom, a living room with a surround sound system, a powder room, mud room, and a flex room by the foyer. The upper level offers 4 bedrooms (all equipped with ceiling fans), 2 bathrooms, and a spacious laundry room. The primary bedroom offers a large walk-in closet and an en-suite bathroom with double sinks. The lower level offers a rec room with a surround sound system - perfect as a media room or for gaming, a separate den that can be used as an office, or as a play or hobby area, a full bathroom, and a very large unfinished room that you can use for storage or as a workshop (or maybe finish it as an extra room). This home stands out with numerous upgrades and features including the hardwood stairs, the three TVs and two surround sound systems that convey, a Nest thermostat, a Ring security system and doorbell, a garage door with wifi, as well as a water softener, and blinds in all windows. Truly move-in ready. Don't miss it! For those with VA eligibility, this house has an assumable VA Loan at 3.75%.
Courtesy: Brookfield Mid-Atlantic Brokerage, LLC, (703) 420-3322
View additional infoBrand New Sheridan is starting construction for a late Summer Move In! In the heart of this home, is a large kitchen with upgraded Stainless Steel appliances, that opens to the family room and added sunroom. Ascend the oak staircase to discover a sanctuary on the upper level, featuring three bedrooms, including the expansive primary suite. The upper level further unfolds its offerings with a loft and study area, accompanied by a full bathroom and a conveniently located laundry room. The lower level features a finished recreation room and full bathroom to expand your living and entertainment space. This home is canvas awaiting your personal touchâas you can still select your choice of flooring, cabinets and countertops. Located in Snowden Bridge, a premier master-planned community with exceptional amenities including a swimming pool, pirate water park, indoor sportsplex, community park, fenced in dog park, and playground. In addition, there is a bike track, walking trails, and a picnic pavilion. You wonât have to leave to have fun, but when you do youâre just minutes from all the convenience and entertainment around Winchester. Closing Cost Assistance Available. Photos similar while home is under construction
Courtesy: Real Broker, LLC - McLean, (850) 450-0442
View additional infoOpen House, Sunday 4/14 from 12pm-2pm! Welcome to your dream home in the serene neighborhood of Snowden Bridge, this beautiful single-family residence exudes luxury and comfort at every turn. Built in 2021 by Ryan Homes, this immaculate property boasts over 4000 square feet of living space, offering ample room for both relaxation and entertainment. As you step inside, you'll immediately be struck by the exquisite attention to detail and upgraded touches throughout. The stunning light fixtures cast a warm glow, accentuating the spaciousness of each room. Perfect for anyone, this home features four bedrooms upstairs, including a luxurious master suite complete with a spa-like ensuite bathroom. With three full bathrooms on the upper level, morning routines are sure to be a breeze. Working from home has never been more enjoyable thanks to the convenient main level office space, offering privacy and tranquility for maximum productivity. Step outside onto the inviting Trex deck. Whether you're hosting a summer barbecue or simply savoring your morning coffee, this outdoor oasis is sure to impress. The heart of the home lies in the stunning gourmet kitchen, where culinary enthusiasts will delight in the high-end appliances, custom cabinetry, and expansive countertops. From intimate dinners to festive gatherings, this space is designed to inspire culinary creativity. Additional upgrades include a water softener and whole-home security system, providing peace of mind and convenience for modern living. Conveniently located near schools, shopping, and recreation, this home offers the perfect blend of luxury, comfort, and convenience. Don't miss your chance to make this exquisite property your own â schedule a showing today and experience the epitome of gracious living. Open House, Sunday March 24th, from 1pm-3pm $549,990- Goshen Place Stephenson, VA 22656
Courtesy: Brookfield Mid-Atlantic Brokerage, LLC, (703) 420-3322
View additional infoBuild this Brand New, Torrington with Main Level Primary Bedroom and 2 Car Garage! A covered porch extends a gracious welcome. Upon entering is a living room that can be converted into a library or playroom to meet your needs. The heart of this residence lies in its open-concept kitchen, harmoniously connecting the dining room and family room â an ideal setting for hosting gatherings and events. The eat-in island, a focal point of culinary convenience, can be expanded to accommodate your dynamic lifestyle, ensuring a perfect blend of style and practicality. Retreat to the main-level primary suite, strategically positioned for utmost privacy. The primary suite includes two spacious walk-in closets and an en suite, with the option to elevate your relaxation by incorporating a freestanding soaking tub into the primary bathroom. Ascend to the upper level, where a versatile loft awaits, complemented by three additional bedrooms and a full bath. Options to expand the living space include the addition of an en suite to one of the bedrooms, introducing an element of opulence to this elevated living space. The Torrington's allure extends to the optional lower level, providing an expanded canvas for living and entertainment. Whether you envision a recreation room, a den, or a media/exercise room, this level invites customization to suit your lifestyle. Community with pool, indoor sports, trails, dog park and so much more! Closing Cost Assistance Available. Photos are of model and may show options. $634,000125 Interlace Stephenson, VA 22656Open House: Sunday, 4/28 12:00-2:00PM
Courtesy: Real Broker, LLC - McLean, (850) 450-0442
View additional infoSHOWS LIKE NEW AND PRICED TO SELL!!! The New Construction Home Builder In Sough After Snowden Bridge Is No Longer Building The Larger Homes Including This Stunning & Huge 2021 Cortland Model. Loaded With Tons Of Upgrades Throughout With $84,000 Worth Of Updates - Extension, Extended Rec Room, Lower Level Full Bath, Lower Level 5th Bedroom, Study On Main Level, Kitchen Granite, Upgraded Kitchen Cabinets, Stainless Steel Appliances, Vent Microwave, Recessed Lighting, Ceiling Fan Pr-Wire, Pendant Prewires, Hardwood On Main Floor, Upgrade Tile in Primary Bath, Second Upper Level Bath. Owner Has Also Invested $40,000 On The Beautiful Outdoor Space with The Deck & Patio and a $4500 Walter Filtration System. Huge Open Concept Layout Home With 5 Large Bedrooms And 4 Full Baths, 1 Half Bath. Main Level Has A Large Primary Suite With A Full Bath. Basement Has A Huge Rec Room, Plenty Of Storage Space, Full Bath And A Bedroom.
Courtesy: Century 21 Redwood Realty
View additional infoIf you love yesteryear, you are going to love this spacious totally restored Colonial sitting on large lot, newly planted thuja green giant evergreen trees outline the yard., large backyard for entertaining, 2 covered porches front & back enjoy summmer nites & evenings relaxing . You will love the open floor plan with lots of windows. in every room. Staircase, beautifully redone. All floors have been completely refinished. New bath, vanity's commode and shower in upstairs full bath painted completely inside and out, stackable washer and dryer new half bath downstairs, new carpet upstairs, all new windows with upgrade blinds throughout house, ceiling fans in all rooms, 2 means of heat, propane gas & electric, primary heat is electric heat pump Complete gas furnace update , new AC. Heat pump, new lighting, new ceiling fans, granite countertop in kitchen with serving window, 200 amp pannel box, newer guttering, soffits & down spouts. Walk up attic partially floored, full basement for lots of storage. prime location! A MUST SEE!
Courtesy: Keller Williams Fairfax Gateway
View additional infoPrice improvement- Hurry before it is gone! Another Great addition to your Investment portfolio ***tenant-occupied townhouse nestled in the sought-after Snowden Bridge community*** 3 bedrooms 2 1/2 baths, 1 car garage, walk in closets, washer and dryer in unit and more. ***A blend of low maintenance and minimal capital improvements in the near future due to its recent construction.***Secure income from day one with a reliable tenant ensuring a smooth transition and steady cash flow. ***Benefit from the area's low property taxes, enhancing your investment's profitability.***Residents enjoy access to top-tier amenities, including indoor Sprotsplex and Pirate Waterpark, swimming pools, tot lots, bike race track, dog park, walking trails, green spaces and more, contributing to tenant satisfaction and retention. $329,990- Galaxy Place Stephenson, VA 22656
Courtesy: Brookfield Mid-Atlantic Brokerage, LLC, (703) 420-3322
View additional infoBuild this new Townhome for Fall Move In! The 3-level Skyline with 1 car garage is spacious and the main level includes a rear kitchen with stainless steel appliances. The main level also features a breakfast nook, dining room, and living room that is well lit with abundant natural light from the many windows. Head up the staircase to the upper level to the primary suite with a large walk-in closet and ensuite. Additionally, there are two secondary bedrooms, a full bath, and a conveniently located laundry area. Free Rec Room for a limited time! Located in Snowden Bridge, a premier master-planned community with exceptional amenities including a swimming pool, pirate water park, indoor sportsplex, community park, fenced in dog park, and playground. In addition, there is a bike track, walking trails, and a picnic pavilion. You wonât have to leave to have fun, but when you do youâre just minutes from all the convenience and entertainment around Winchester. Closing assistance available. Photos similar to showcase floorplan only
Refine Property Search
Page 1 of 1 Prev | Next
1–18 of 18 properties displayed
How may I help you?Get property information, schedule a showing or find an agent |
|||||||||||||||||||||||||||||||||||||||||||||||||||||||||||||||||||||||||||||
|
|
|
|
|||
 |
Copyright © Metropolitan Regional Information Systems, Inc.
