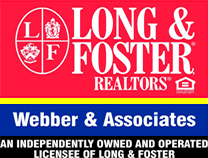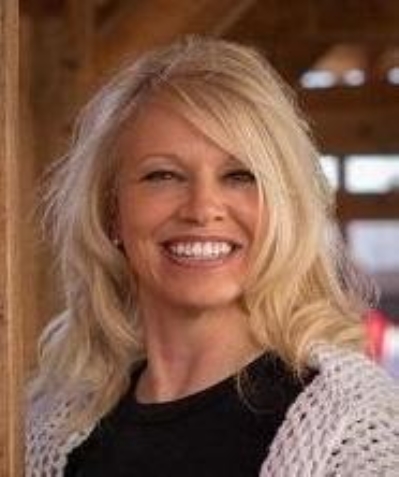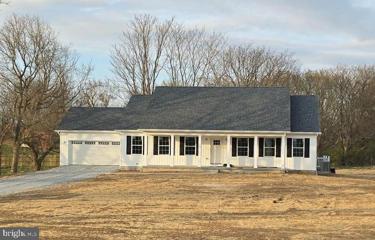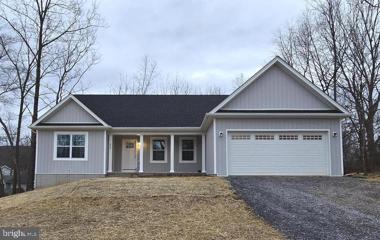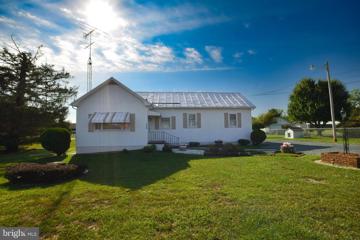 |  |
|
Summit Point WV Real Estate & Homes for Sale3 Properties Found
The median home value in Summit Point, WV is $585,000.
This is
higher than
the county median home value of $295,500.
The national median home value is $308,980.
The average price of homes sold in Summit Point, WV is $585,000.
Approximately 72% of Summit Point homes are owned,
compared to 17% rented, while
11% are vacant.
Summit Point real estate listings include condos, townhomes, and single family homes for sale.
Commercial properties are also available.
If you like to see a property, contact Summit Point real estate agent to arrange a tour
today!
1–3 of 3 properties displayed
Refine Property Search
Page 1 of 1 Prev | Next
Courtesy: Gain Realty, (301) 991-3454
View additional infoOCTOBER 7th delivery projected! New ranch home on 2.0+/- acre lot. Ranch style home boasts the sought after split bedroom design. The kitchen/dining combo is open to the expansive great room and features vaulted ceilings. Granite, ceramic, luxury vinyl plank flooring, carpet and stainless steel appliance package. Home is larger than it looks providing maximum usage of interior space. The front porch is great for evenings relaxing in a country setting that is close to amenities and ideal for Virginia commuters. Buyer pays transfer tax stamps. Measurements are approximate. The pictures will be similar to your new home with nice finishes selected by the builder unless you act fast to help with selections.
Courtesy: Gain Realty, (301) 991-3454
View additional infoSeptember 2024 delivery on this New ranch home on 10 +/- acre lot. 1566 square foot Ranch style home boasts the sought after split bedroom design. The kitchen/dining combo is open to the expansive great room and features vaulted ceilings. Granite, ceramic, luxury vinyl plank flooring, carpet and stainless steel appliance package. Primary bath has a separate shower and soaking tub. Home is larger than it looks providing maximum usage of interior space. The front porch is great for evenings relaxing in a country setting that is close to amenities. Buyer pays transfer tax stamps. Measurements are approximate. The pictures will be similar to your new home with most finishes selected by the builder. Including upgraded white cabinets, Bianco Diamante or Luna Pearl granite & stainless steel kitchen appliances. Horses and chickens are allowed.
Courtesy: Burch Real Estate Group, LLC, (681) 252-3002
View additional infoLocation, Location, Location! Don't miss out on your opportunity to own a charming ranch style home in Summit Point. Whether you're searching for your first home or are simply looking to downsize, this property is sure to please. This 2-bed 1-bath home is perfectly situated on a beautifully landscaped corner lot. Not only does this home offer one level living but it also features a sunroom off of the kitchen, perfect for entertaining. A NEW WELL and water filter has just been completed. This home also comes equipped with a dog kennel and partially fenced in yard. Located within minutes of Hollywood Casino, Summit Point Motorsports Park, as well as many local dining and shopping options. If you're looking for a home situated in the country but still offers the modern conveniences of the city, this is the perfect home for you.
Refine Property Search
Page 1 of 1 Prev | Next
1–3 of 3 properties displayed
How may I help you?Get property information, schedule a showing or find an agent |
|||||||||||||||||||||||||||||||||||||||||||||||||||||||||||||||||||||||||||||
|
|
|
|
|||
 |
Copyright © Metropolitan Regional Information Systems, Inc.
