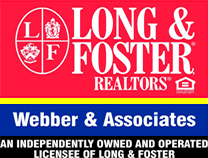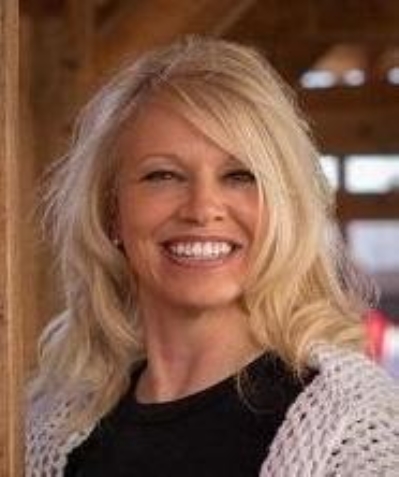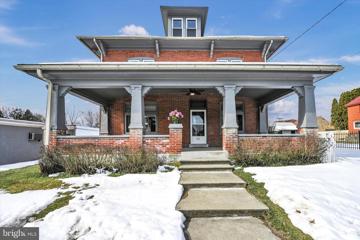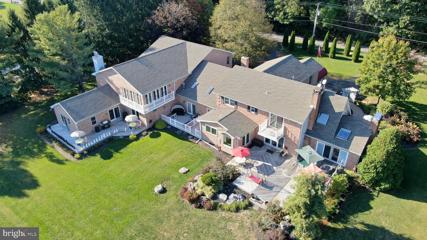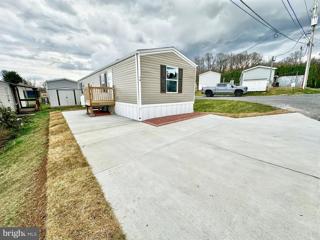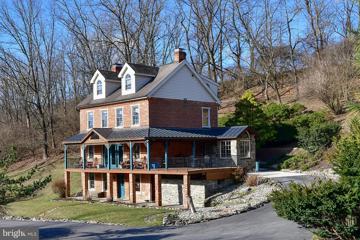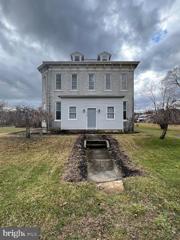 |  |
|
Lyon Station PA Real Estate & Homes for SaleThe median home value in Lyon Station, PA is $197,750.
The national median home value is $308,980.
The average price of homes sold in Lyon Station, PA is $197,750.
Lyon Station real estate listings include condos, townhomes, and single family homes for sale.
Commercial properties are also available.
If you like to see a property, contact Lyon Station real estate agent to arrange a tour
today! We were unable to find listings in Lyon Station, PA
Showing Homes Nearby Lyon Station, PA
$1,800,00097 Fredericksville Road Mertztown, PA 19539
Courtesy: Keller Williams Real Estate - Allentown, (610) 435-1800
View additional infoLocated on over 94 acres of peaceful farmland within Rockland Township and in the heart of Berks County is the luxurious Widge Farm. This 6,400 sq ft farmhouse features a stunning Great Room with impecable views, marble floors, wood burning fireplace & wet bar. The versatile floorplan offers 5 bedrooms + 4 bathrooms, including the option of a first floor master suite with massive walk-in-closet adjacent to the homeâs kitchen. The jaw dropping indoor pool is an absolute stunner with connected spa, high ceilings, a full bath with shower and additional partial bath. The 2nd floorâs master bedroom suite with en suite bath includes a library area with built in shelves and stunning views of the natural spring. Outdoor amenities include 30 acres of pasture, 30 acres of woodland and 30 acres of tillable farm land, a natural spring, detached 3-car garage and 4,000 square foot barn. Possibilities are truly endless for the amount of open space available. Bonuses include marble floors, original exposed wood beams, exposed stone, 3 fireplaces and a beautiful exterior finished with paver patios & Trex deck. An additional 4.05 acres w/ 1,300 sq foot/ 5 bay garage property is also available for purchaseÂto include in this sale atÂ99 Fredericksville Road. The total acreage for both properties combined would be 98.5 acres.
Courtesy: United Real Estate Strive 212, (610) 372-0212
View additional infoVery Desirable Residential Area in Fleetwood. Build in 1991 Twin house with a big and flat fence yard, First floor laundry
Courtesy: Uptown Realty Services, 717-435-8739
View additional infoOPEN HOUSE SUNDAY 5/12 1:00-2:30. Immaculately built home with not a neighbor in sight. 3,150 sqft with 4 bed and 3 1â2 bath, additional 2,398 sqft 2 bed, 2 1â2 bath In-Law Suite / separate Apartment that is ready to move in situated over the detached oversized 3 car garage. An additional 3 car attached garage for a total of +7 car garage. 1,975sqft (Appx) walkout basement. Open Floor Plan with fireplace and spectacular views. Highly efficient 7 well geothermal heating system ($130,000 value). Radiant floor heat. Huge Master Suite with surround window view. Sprawling deck and Patio. Hundreds of acres of public access land across the street. The rough-in inspection will be completed before settlement. Ready for a new owner to drywall and complete with custom finishes.
Courtesy: Realty 365, (610) 437-0900
View additional infoWelcome to your dream home in the heart of Kutztown, PA! Nestled in a serene neighborhood, this charming residence offers over 1700 square feet of meticulously designed living space, presenting a perfect blend of comfort and style. Boasting three spacious bedrooms and one and a half bathrooms, this abode is ideal for growing families or those seeking ample space to spread out. As you step inside, you're greeted by a generously sized living room dining room combination, perfect for hosting gatherings or relaxing evenings with loved ones. The semi-modern kitchen with some TLC could become the cook of the house's favorite place. Hardwood floors adorn the bedrooms, lending an air of elegance and warmth throughout. Venture upstairs to discover a delightful surprise - a three-season room off the second-floor main bedroom, offering breathtaking views that provide the perfect backdrop for savoring your morning coffee or unwinding after a long day. With a partial basement offering additional storage space, this home truly has it all. Don't miss your chance to make this slice of paradise yours - schedule a viewing today and prepare to fall in love with all that this Kutztown gem has to offer!
Courtesy: Keller Williams of Central PA, (717) 761-4300
View additional infoThis craftsman-style, stone cottage appearing home is graciously quaint. There are 4 BR's and 2 full BA's. The character and charm you would expect in this era of home. The stone exterior is very well maintained and absolutely beautiful, all the way to the front covered porch w/ the original wood beamed ceiling. The landscaping which includes bleeding hearts, iris's, allium, hydrangea's and many other colorful perennials will simply WOW you! Outdoor entertaining will be the neighborhood hangout w/ a round stamped concrete patio, firepit, wishing well, outdoor hanging lights and fenced in backyard. There is a 4-car detached garage w/ an attached storage area, entering from the back of the property. The red front door welcomes you into this quaint home, with a welcoming foyer, a 1st floor office or reading room filled with built-in storage cabinets, hardwoods throughout most of the home and cork flooring in the kitchen and office, living room w/ a stone fireplace and hardwoods, dining room w/ a bay window filled with natural light. There is a walk-up attic for additional storage. Some of the updates to this home include; roof (2020), Central air (2021) and newer windows. $599,90026 N Main Street Topton, PA 19562
Courtesy: Century 21 Gold, (610) 779-2500
View additional infoWelcome to 26 N Main Street, Topton, PA â a fully remodeled single home offering the epitome of modern living and business potential in a charming small-town setting. Step inside this meticulously renovated residence to discover generously sized rooms filled with natural light and contemporary finishes. The kitchen is a chef's dream, featuring granite countertops, brand new appliances, and a convenient kitchen island, perfect for meal preparation and casual dining. Storage is abundant in this home, with a spacious 300 sq feet attic and a 612 sq feet basement providing ample space to stow away belongings and keep your living area clutter-free. Additionally, the attached 3 car detached garage is a car lover's paradise, offering plenty of room for vehicles, tools, and equipment. But the possibilities don't end there. Adjacent to the residential property is a remarkable retail building spanning over 5300 sq feet. Complete with a showroom, two greenhouses, and a prep room, this space presents an incredible opportunity for rental income or entrepreneurial endeavors. Imagine living in the comfort of your own home while generating additional revenue from the adjacent retail space. Whether you choose to rent out the retail building or operate your own business, (Please see attached zoning information), this property offers endless possibilities for investment and income generation. Don't miss out on the chance to own this unique property in the heart of Topton, PA. Experience the best of both worlds â modern living and entrepreneurial opportunity â at 26 N Main Street. $289,00041 Centre Avenue Topton, PA 19562
Courtesy: United Real Estate Strive 212, (610) 372-0212
View additional infoWelcome to this amazing renovated home, very spacious , the house count with five bedrooms and easy to convert one more and big bedrooms in the first floor too, for special needs in case it needs, the has one full on the first floor too. its complete remodeled, all new kitchen is just bright. and the spacious dining and 2 living places for conform on playroom or for special needs. Count with 2 garage space plus possible 2 more space in front to the garage too. Very close to Deka, and restaurants. Don't wait to much go and show it. Open house will be Sunday 19 from 12 to 2 pm.
Courtesy: Keller Williams Platinum Realty, (610) 898-1441
View additional infoConsider this 4 bedroom, 2 bath ranch style home with a detached garage, situated on a lovely lot in the Heart of Fleetwood. This property offers the convenience of one-floor living, making it ideal for individuals seeking easy accessibility. From the main floor, you'll be greeted by a spacious living room, eat-in kitchen that features a cooktop, wall oven, and a convenient corner cabinet. Adjacent to the kitchen is a cozy dining area, where you can enjoy meals with family and friends. The primary bedroom boasts a walk-in closet and a full bath. Additionally, there are three more bedrooms, offering plenty of space for a growing family or accommodating guests and a second full bathroom that serves these bedrooms. There is a screened-in porch that when finished will present an opportunity to create a versatile space to enjoy all year round. Whether you envision a sunroom, home office, or a peaceful retreat, this area offers endless possibilities. While this home may benefit from some updating and TLC, it presents an excellent opportunity for first-time homebuyers or investors. With a little vision and personalization, this property has the potential to become your dream home or a lucrative investment. Call today to schedule a private tour and explore the possibilities that await you.
Courtesy: BHHS Keystone Properties, (215) 855-1165
View additional infoSpacious and lovingly cared for home in sought after Sittlers Estates MHP. This wonderful home offers an expanded floor plan with both a dining room and den/office bump out. You'll love the open kitchen with a nice large breakfast area and lots of counter and cabinet space. A cozy wood fireplace in the family room which open easily into the bump out den. New furnace in 2021 and a newer water heater as well. Laundry room beyond the bathroom. Central A/C! The covered front deck has just been painted, as well as the rear deck. Large shed offers lights and electricity. Beautifully landscaped throughout the entire property! Large paved driveway was recently resealed. Wide roads, off street parking, nice large lot. LOW lot rent only $435 per month! Lot fee includes Water, Sewer, Trash & Road Maintenance. Park permits 1 small dog 15lbs or less.
Courtesy: BHHS Keystone Properties, (215) 855-1165
View additional infoThis 1997 Pine Grove manufactured home has been beautifully maintained & updated. The 3 bedroom, 1 bathroom residence is a hidden gem, offering the best value in this quiet neighborhood. The spacious living room seamlessly connects to the eat-in kitchen, which features brand-new appliances, countertops, sink and faucet. Throughout this freshly painted home are many other items that have been replaced with New, to include updated electrical along with New lighting fixtures throughout.. New Carpet & Vinyl 2023... Metal Roof 2021... New HVAC & Oil/Kerosene Furnace 2023... All HVAC & Heating Ducts Professionally Cleaned 2023... New Bosch Dishwasher & GE Stove 2023... New Bathroom Shower Surround 2024... New Samsung Washer & Dryer 2024, New Smoke Detectors and New Window Treatments 2023. This solid home has been Re-Leveled & Underbelly Insulation Replaced along with Brand New Skirting in 2024. This home is also equipped with a water softener. Over $35,000 in recent upgrades and improvements has been committed to this home. A covered porch overlooks the extra wide paver driveway, where youâll have plenty of room for your vehicles. There is also a large shed behind the home that has electricity along with a work bench and a three-year-old roof. The low monthly HOA fee of $435 covers water, sewer, trash, and snow plowing, ensuring a hassle-free living experience. Don't miss this opportunity to own this charming home located in a private setting of highly sought after Sittlers Estates, Kutztown. $2,100,00020 Miller Drive Kutztown, PA 19530
Courtesy: Better Homes and Gardens Real Estate Phoenixville, (610) 933-1919
View additional infoWelcome to 20 Miller Drive. This unparalleled property sits on a captivating billion-dollar view and is centrally located to Philadelphia, Harrisburg, New York City and only 30 minutes from the Lehigh Valley Hospital. The well thought out 8 bedroom and 10 bathroom floor plan was designed by the owners and a full renovation was completed in 2017 to showcase the views and to offer luxurious entertaining space as well as comfort. Enter the home through the spacious foyer that leads to the grand living room and the formal dining room that seats 18 with ease. In the rear of the main level you will step into the amazing chefs kitchen, outfitted with 2 Bosch stainless steel ovens, new granite countertops, and tile floors. This kitchen is beyond perfect for entertaining. Just off the living room is a stunning sun room that offers a cathedral ceiling with sky lights and multiple sets of sliders to allow the outside in whenever desired. The multi-level deck and outdoor kitchen wrap around the sun room, living room and kitchen for convenient use of indoor/outdoor space. The Lower Passageway connects the library and the master bedroom. The library is a serene retreat with high ceilings and a fireplace. The expansive master includes a fireplace, 2 walk in closets, an en-suite with double bowl vanity, walk in shower and jacuzzi tub. At the end of the Lower Passageway you will enter the West Wing and find the guest house that boasts 2 bedrooms, 2 bathrooms, full kitchen with granite countertops, living room, private laundry, deck access and private entrance. Perfect for a large family, In-law suite or staff quarters. Heading upstairs in the West Wing you will find an expansive Game Room/Bar with a granite topped full wet bar with wine refrigerator, dishwasher and double sink. This space has a fireplace, balcony, and a wall of 6 floor to ceiling doors to showcase the view as well as a half bath for guests. Just off the game room are 2 more bedrooms both with en-suite bathrooms and generous closet space. From the Game Room, take the Upper Passageway which overlooks the library to the East Wing. Upon entering the East Wing you will encounter the Upper Lounge and Art Gallery as well as 2 more bedrooms, one of which has a private balcony and sitting area overlooking the sunroom and both with en-suite bathrooms. In the finished basement you will find another bedroom with en-suite, the theater room with 8 comfortable reclining seats, complete with soundboards and media equipment, an exercise room, a large cedar lined closet/hobby room as well as a unique feature for the expert shooter...open the gate to enter your very own indoor 50 foot gun range that could be converted to a wine cellar or whatever you imagine. This exceptional home includes a 3 car attached garage, one gas and one electric water heater, 6 HVAC zones for efficiency, whole house humidifier, two propane tanks with 1500 total gallons, beautiful gardens, outdoor decks, gazebo and circular driveway. The view warrants another mention as it is second to none. The owners have on occasion in the past successfully used the property as a bed & breakfast, Airbnb, VRBO.(The potential here is tremendous.) Schedule your private tour today to see all this home and property has to offer.
Courtesy: Keller Williams Real Estate - Allentown, (610) 435-1800
View additional info$4500 IN DOWN PAYMENT ASSISTANCE BEING OFFERED TO THE BUYER! Welcome to your charming 2018 Triumph Manufactured Home nestled in the serene Woodland Mobile Home Park Community, located in the heart of Longswamp Township, PA. This recently refreshed home offers a comfortable and modern living experience with 2 bedrooms, 1 bathroom, and 840 square feet of thoughtfully designed space. As you step inside, you'll be greeted by an open-concept interior that has been updated and freshly painted, creating a welcoming atmosphere. The spacious living area is perfect for relaxing with an eat-in kitchen, ample cabinet space, and a living room area. Outside, you'll find a lovely yard area, ideal for enjoying outdoor activities or simply soaking in the natural surroundings. This manufactured home is situated on a leased lot, offering the convenience of low-maintenance living in a community-focused environment. Located in Longswamp Township, residents of Woodland Mobile Home Park enjoy easy access to nearby amenities, shopping centers, restaurants, and recreational opportunities. Don't miss this opportunity to own a move-in ready home in a desirable location. Schedule your showing today and make this charming property your own! $30 per adult utility fee includes water, sewer, trash in addition to lot rent of $500 a month.
Courtesy: RE/MAX Of Reading, (610) 670-2770
View additional infoCustom Built 2 Story Nestled On A 1 Acre Lot In Forest Ridge. Custom Oak Staircase Sweeps To The 2nd Floor From The Foyer. The Living room has a "Vaulted Ceiling & A Floor To Ceiling Stone Fireplace. Custom Hickory Kitchen W/Jennair, Corian Tops, Kohler Fixtures, Compactor, Bar W/Sink, Plus Much More. In-Law Quarters On 1st Floor. Prof. Master Bedroom Suite W/Den & Fireplace - Plus More. This Property offers 3 bedrooms on the main level and the master bedroom on the second floor. The backyard offers a beautiful pool and lots of privacy!
Courtesy: RE/MAX Real Estate-Allentown, (610) 770-9000
View additional infoThe best of both worlds! Built in 1869 and known as the Schaeffer farmhouse, this property provides the character of the old with the conveniences of the new, all on a 2.14 acre lot with mature shade trees and a private back yard. Well maintained and updated the home is well recognized by the locals as the signature house of Fleetwood. Offering public utilities including gas heat, the 4 bedrooms, 2.5 bath home features a light-filled modern country kitchen with farm sink, center island, Viking gas range, and custom cabinetry. The dining room is perfect for gathering and leads to the living room and family room with built-ins. Two staircases, 45 windows, 5 porches and a beautiful floorplan with tall ceilings, deep windowsills, and original wood floors add to the charm. Bordered by 10 acres of protected land with stream while situated for privacy, the house is perfectly married to its surroundings with sidewalks, brick walkways, a paver patio, perennial walking garden, a fire pit, half-court basketball with hoop, pavilion with four large picnic tables, a two-car detached garage, and an in-ground pool tucked privately in the rear corner. Ideal for entertaining the home has been the scene of many picnics and parties through the years. An additional benefit is having all Fleetwood schools within two blocks. Never drive to another practice and walk to concerts in the park, restaurants, the library and other boro businesses. Retiring owners loved their life here! $995,000138 Gun Club Road Kutztown, PA 19530
Courtesy: Rock Smart Realty, LLC
View additional infoWelcome To This Remarkable 4 Bedroom 2.5 Bath 3-Story Brick Farm House, A Time Capsule Of Craftsmanship From An Olden Era. The Long Meandering Driveway Leads You To A Private Paradise Of Over 12 Acres Of Mature Trees And Professional Rural Landscaping. Owners Have Truly Transformed This Property To A Paradise Scenery Indoors and Outdoors! Improvements Include An Ultra-Modern Kitchen, 3 Fire Places, And A Master Suite With Living Space On The 3rd Floor. Other Amenities Offer Hardwood And Tile Flooring, Custom Woodwork And Exposed Beams, A Jacuzzi Tub, And A Laundry Shoot. Economical Gas Heat! Outside There's A 2 Story Bank Barn, A Perfect Pond, Wrapped Front Porch, A Patio And Gazebo For Your Summer Enjoyment. This Superb Property Has It All! The Modern Upgrades And Countless Opportunities. It Is The Perfect Key Property For All The Endless Possibilities: Country Manor, Horses, Bed and Breakfast, Event Center â Corporate Events, Wedding Venus And Much More! Minutes From Kutztown, Shopping And Entertainment. Truly A Must See!
Courtesy: Weichert Realtors, (610) 865-5555
View additional infoUnlock the potential of this charming and unique home with a rich history! Live comfortably on the first floor while you embark on a renovation journey to restore the second and third levels to their former grandeur. Potential for in-law quarters, extended family living or renovate back into one magnificent home offering endless possibilities for creating your dream homestead. First level offers open concept kitchen/living area, laundry room, full bath- as well as two bedrooms, sitting area and side enclosed porch with private side entry. Second and third level of this home offers magnificent untapped potential including a private and separate front entrance, grand foyer area, enclosed front porch -which could be converted back to open and covered space to sit out and enjoy- and oversized rooms to create your perfect living space all of which are awaiting your finishing touches and design. Spacious two car detached garage, large yard. Unique property offering endless potential and opportunity! Great location and Brandywine Heights SD. Home is being sold as-is. $290,00021 Mill Road Fleetwood, PA 19522
Courtesy: Weichert, Realtors Neighborhood One, (610) 670-6566
View additional infoCome visit this country setting ranch home in the Valley! This property features over 1,175 sq ft , 4 bedrooms and stone wood / coal burning fireplace centrally located in the house. You will find ample indoor/ outdoor entertainment space. There is also space for grillling, parking for family gatherings and or playing in the yard, which is located on the side and rear of the property. In addition, you'll enjoy your covered carport / awning off the 2-car detached garage. The property also features a mudroom directly from the side entrance. The basement is unfinished with a crawl space and exit through the bilco doors. This property offers plenty of storage areas within the attic and garage overhead storage. Schedule your showing today! $274,900307 Galean Drive Fleetwood, PA 19522
Courtesy: RE/MAX Of Reading, (610) 670-2770
View additional infoMove in ready Limestone Village Semi. Tastefully finished 3 bedroom 2 1/2 bathroom semi. Just pack your bags and move in. Brand new furnace installed in November 2023. Nice sized master with private bathroom. Partially fenced yard ready for your dogs and kids to play. New LVT on the first floor with a large kitchen and Dining area. This won't last long.
Courtesy: Keller Williams Platinum Realty, (610) 898-1441
View additional infoWelcome to 47 Kathleen Court. This desirable brick two-story home is situated on a spacious 7.62-acre lot in Fleetwood Area Schools. As you enter the home you are greeted by an open two-story foyer creating a grand and welcoming atmosphere. The main floor boasts several impressive features, including a study, a formal dining room with a tray ceiling and wainscoting, and a formal living room with a cozy pellet stove. The heart of the home is the spacious family room conveniently located off the kitchen. The kitchen itself is a chef's dream, featuring a center island, granite countertops, tile flooring, stainless steel appliances and an abundance of cabinet space. The kitchen also includes a breakfast area with sliders that lead to the rear patio, perfect for outdoor dining and entertaining. Adjacent to the kitchen is the main floor laundry room, which is conveniently attached to the pantry for added storage space. Completing the first floor is a mudroom and a half bath. Upstairs, you will find four carpeted bedrooms, each equipped with ceiling fans for added comfort. There are three full bathrooms on this level, ensuring convenience for all family members and guests. Additionally, there is a loft area that can be used as a cozy reading nook or a small home office. For those in need of an additional bedroom, there is a private office that could easily be used as a 5th bedroom. The primary bedroom suite is a true retreat, offering ample space, a walk-in closet, and a beautiful full bathroom. The primary bath features a luxurious tub, a glass shower, and a double vanity, providing a spa-like experience. This home also includes a two-car side-entry garage and a large driveway, offering plenty of parking space for residents and guests. A stone walkway leads from the driveway to the rear yard and large patio, perfect for outdoor entertaining and enjoying the serene surroundings. The beautiful level yard consists of three open acres, providing endless possibilities for outdoor activities, gardening and more. Call me today for your very own private tour of this fabulous property that offers all you are looking for. $550,0006 Cricket Slope Drive Oley, PA 19547
Courtesy: RE/MAX Of Reading, (610) 670-2770
View additional infoWelcome to 6 Cricket Slope Drive in Oley Township. This 4 bedroom and 3.5 bath circa 1750 original home with a twin addition in 2006 offers over 4000 square feet of beautifully presented living area giving you the "old world" charm you crave with the modern functionality you love. The original stone home know as the "Bertolet House" was an antique shop taking advantage of the Village Business (VB) zoning that allows for "light business" on the north end of the Main Street village of Oley. This original side presently offers a library, dining room and family room with stone fireplace on the main level (previous ownership had a kitchen and was used as a two family investment property vs the current sfr use) with 2 generous sized upper level bedrooms that share a full bath. Jump over to the new addition which is a beautiful mirror of the original home that features a spacious family room and a beautiful gourmet kitchen with stainless steel appliance package that includes island seating. The oversized adjacent dining room/living room combo makes entertaining family and friends a breeze year round with the focal point gas fireplace and French doors to the patio. A powder room completes the main level. Take the stairs to the owners suite with full bath and walk-in closet. 2nd generous sized bedroom and tub shower bath complete the upper level. All this plus the period details of open beam ceilings, deep windowsills, random width pine floors and so much more! The floor plan and zoning of this home allow for so many possible uses. Live in one and rent the other. Live in one and run a small business from the other, use a large single residence, maybe an in-law arrangement is needed - so many options! . This home is also generator "ready" wired. Don't delay! Come visit and fall in love with this great opportunity today!
Courtesy: Navarre and Associates, (610) 481-9660
View additional infoLocated in the bucolic hills of Weisenberg Township. Enjoy the summer breezes on large multi level deck overlooking hills and pasture. Entertain around the recently renovated masonry pool during those hot summer days. Fenced area for dogs includes a pavilion area currently used for kennel. Home has wide hallways, two first floor bedrooms as well as full bath for those looking for first floor living. Two additional bedrooms with en-suite baths on upper level. Relax in the expansive family room with view of the grounds and the surrounding hills. The custom kitchen has maple cabinetry, high grade granite counter-tops, center island and additional eating area. Additional living area in basement level. I-78 interchange and Route 222 are only minutes away. $325,000228 Callery Drive Blandon, PA 19510
Courtesy: Century 21 Keim Realtors, (610) 395-0393
View additional infoWhat a beautiful home in Fleetwoods local Development of Tree Tops, a highly desirable neighborhood with an excellent school district. We have a 4-bedroom, 2 Full Bath home on the market, The home has beautiful qualities and amenities such as outdoor above ground pool, outdoor deck, 2 Car Garage & big yard with Partial Fencing, but it does need small cosmetic upgrades & a good all-around paint job. Bring your clients in & Offers to the Table! Open House: Saturday, 6/15 11:00-1:00PM
Courtesy: AMF Real Estate Services, (610) 641-0444
View additional infoThis property is being sold at Auction. No pre-auction offers accepted. The list price is in no way a representation of the sellers acceptable bid price. Oley Valley single home with 3 BR, 1 Bath, LR, DR, Large Country Kitchen, Full Basement w/2 Bay Garage, Covered Front Porch on 3.65 acres. Oley Valley Schools. Open House: June 15 from 11-1 and June 17 from 4-6. Taxes - approximately $4492.00. Terms: 10% down day of sale. Cash or guaranteed funds. Settlement on or before 45 days $485,000643 Main Street Oley, PA 19547
Courtesy: Iron Valley Real Estate of Berks, (484) 450-8771
View additional infoWelcome to the Milloth Mansion, an outstanding Georgian mansion in Oley originally built in the late 1700s by farmer Pierre Milloth. The home was later added on to by Pierreâs son George and his wife Susanna, as noted on the Fraktur date-board on the front of the home. Loaded with history and character, there is plenty of detail to embrace throughout. The front of the home was built with local limestone, adorned with white capped keystone windows, and a rare Republic doorway with transom window. The first floor of the home has plenty of space, and character to match. This floor includes a formal living room with fireplace and built in cabinetry, a four-seasons room with exposed brick and stone and French doors that lead to an outside patio, a large eat-in kitchen with a wood burning fireplace and pantry, a family room with a dutch door and built-in walnut book cases, a formal dining room with wide planked hardwood floors, a custom tiled full bathroom, and a laundry room with outside access. The second story includes a primary bedroom with rounded corner walls and four closets, a walk thru-room with balcony access, a full bathroom, another bedroom with built in closet space, and the fourth bedroom with a fireplace and an iron-barred door that is believed to once guard money and valuables prior to the opening of a local bank! The outside of this property is just as impressive. There are several outbuildings including a summer kitchen, root cellar, a two car garage with an added on work shop, a barn, and an inground pool with a large paver patio and gazebo. This is a home that must be seen in person to be truly appreciated. Schedule your showing today and be impressed by this beautiful Oley property! $185,000527 Main Street Blandon, PA 19510
Courtesy: BHHS Homesale Realty- Reading Berks, (800) 383-3535
View additional infoThis spacious single-family home in Blandon offers a blend of comfort and versatility. As you enter, you'll be greeted by a large living room with high ceilings, creating an open and airy atmosphere. The living room seamlessly flows into the dining area, perfect for family meals and entertaining. The expansive kitchen provides ample space for cooking and storage. The first floor also features a full bathroom and a convenient laundry room, adding to the home's practicality. Upstairs, you'll find three bedrooms, including a unique walk-through bedroom that can serve as a versatile space. Another full bathroom is located on this floor for added convenience. An additional full kitchen upstairs opens up endless possibilities, whether for a guest suite, in-law quarters, or a hobby space. Off the third bedroom, there's an extra room that can be used for various purposes, such as an office, playroom, storage, or possibly 4 th bedroom. Outside, the property boasts a nice backyard, perfect for outdoor activities and relaxation. A shed provides extra storage, and the oversized one-car garage offers ample space for parking and additional storage. Common alley runs behind the property allowing for off street parking. Conveniently located near shopping, restaurants, and major routes, this home combines spacious living with practical amenities, making it an ideal choice for any family. How may I help you?Get property information, schedule a showing or find an agent |
|||||||||||||||||||||||||||||||||||||||||||||||||||||||||||||||||||||||||||||
|
|
|
|
|||
 |
Copyright © Metropolitan Regional Information Systems, Inc.
