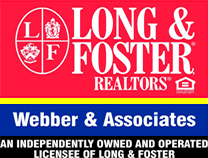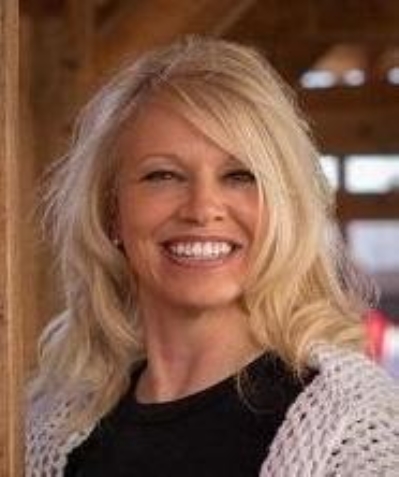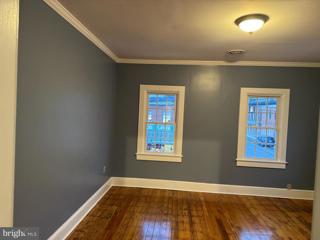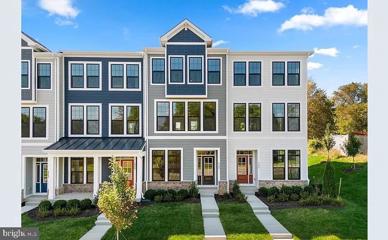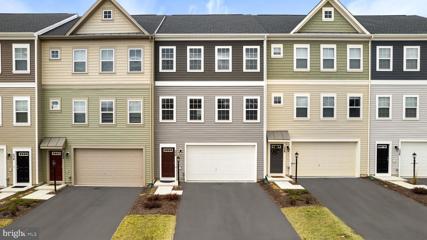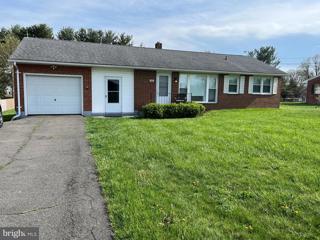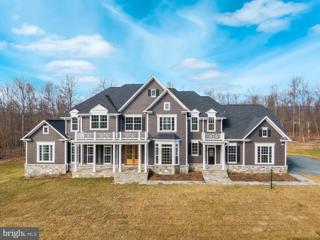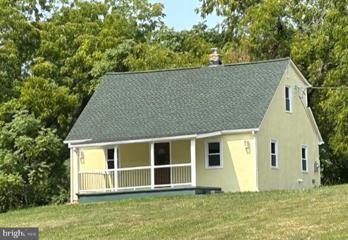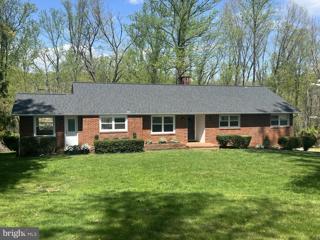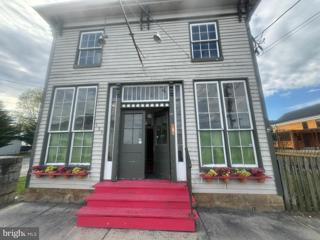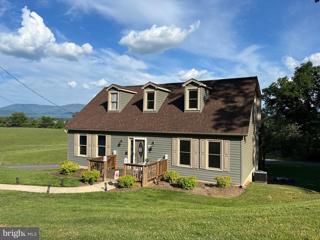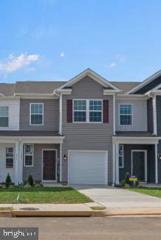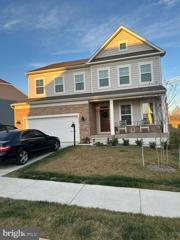 |  |
|
Riverton VA Real Estate & Homes for RentWe were unable to find listings in Riverton, VA
Showing Homes Nearby Riverton, VA
Courtesy: Colony Realty
View additional info
Courtesy: God & Country Real Properties
View additional infoGREAT LOCATION - Minutes from Marshall, VA (exit 27) at I-66 and 44 miles from Washington DC. Private 2 BR & 1BA guest cottage on over an acre of green fields surrounded by woods with it's own entrance on a larger estate. Come home to your private oasis and enjoy views from every window. Breakfast on the deck and evenings by the fire pit watching the sunset. In a busy world, a retreat is a good place to relax and enjoy simple living. Landlord looking for a tenant that will take care of the property and wants the quiet enjoyment of its beauty. Pet considered on a case by case basis, with additional security deposit. No horses or larger farm animals. Tenant can use the barn area for personal use (with landlords approval). Fields are not fenced. Tenant responsible for electricity, cable and internet (starlink and others available) and for keeping yard mowed and the removal of trash. Application, credit/background checks and references required. Tenants fill out RentSpree. Property available now.
Courtesy: Realty ONE Group Old Towne, (540) 773-8475
View additional infoSHORTER term rentals are no problem! PETS on a case-by-case basis! FURNISHED! This absolutely stunning Chalet in the woods is a rare Lindal Cedar Home that has been completely updated and modernized. This home truly feels like living in a retreat. From the open floor plan with stunning wood floors and ceilings, a large fireplace, modern kitchen and large new windows, to the two upstairs bedrooms with views reminiscent of living in a tree house under vaulted ceilings, this property is truly one of a kind. On almost two acres, enjoy the nature around you by exploring the land, sitting on the large front deck or relaxing in the back screened in porch listening to the sounds of the forest. To add to the convenience, this home is tastefully furnished making it truly move-in ready. Who would guess this oasis is just 25 minutes from town, shopping, restaurants, wineries and breweries, night life and Old Towne Winchester. The community itself offers a play area and a lake with small beach. In between a sale of a home and a purchase of another? It's perfect! Looking to upgrade your living space with a bit of privacy? It's perfect! Building new and looking for a shorter term rental until your dream home has been built? Its perfect! Have a pet but need a rental space? It's perfect! Call today for your private showing.
Courtesy: Thomas and Talbot Estate Properties, Inc., 5406876500
View additional infoThis charming three bedroom, two bath cottage is on a large 120 acre horse farm just outside Upperville, VA. This house offers a peaceful living experience with stunning views of the surrounding countryside. The cottage is located along a historic dirt road, which adds to its charm and character. Inside, you'll find a spacious primary bedroom that is flooded with plenty of natural light, creating a bright and welcoming atmosphere. Lawn care is included in the rent. Additionally, pets may be considered on a case-by-case basis. Don't miss the opportunity to call this your home today!
Courtesy: Keller Williams Chantilly Ventures, LLC, 5712350129
View additional info
Courtesy: Keller Williams Realty
View additional infoSave stress and rent instead of own in the stunning Snowden Bridge neighborhood! Located in the newer side of the development, you'll enjoy more privacy and less traffic around your three-level townhouse. With everything you can imagine and then even more upgrades, this space feels special at first sight. Owner by the original owner, this home has been handled with the utmost care. A functional two-car garage, full bath, and fourth bedroom make up the lower level. The owner has added a door between the first and second floors for more privacy and quiet. Stepping up to the main floor, enter into the open concept living room and note the light streaming in from three statement windows. The adjacent kitchen features multiple spaces to sit in this unique layout with a breakfast bar island, peninsula seating for casual meals, and still more space for a dining room table. Forget lifting laundry bins from one floor to another - find the washer/dryer conveniently located on the bedroom level. Stylish countertops and cabinets shine in all the bathrooms throughout this home. Three large bedrooms include lush carpet and ample closet space, including huge walk-in closets for everyone's clothing and accessories. The primary is well-lit with mountain views and a secluded ensuite space that features a soaker tub. Send the kids out to play in the backyard or meet other families at the park and playground! Plan picnics at the pavilion, grill dinner on neighborhood BBQs, take the bikes and scooters for a spin, explore a new trail, or teach the kids to play volleyball, tennis, and basketball at the sports complex. When the weather's warm, spend your days soaking in the adults-only pool while the kids play with their friends at the pirate-themed waterpark, all within your own neighborhood. Minutes from Winchester and a quick hour's drive to Dulles Airport, with 181 & Rt. 7 right there to take you everywhere you need to go.
Courtesy: Slones Real Estate, (703) 356-2882
View additional infoFantastic luxury 3-level, 3-bedroom, 3.5-bathroom townhome backing to farmland, in desirable Snowden Bridge. Enjoy privacy & unrestricted views from a 200+ sq.ft. deck. Over 2,600+ sq ft of beautifully finished living space. 2-car garage w/opener. Hardwood floors, granite countertops & center island in this open-floorplan kitchen & breakfast area. You will love this light-filled home! Verizon FiOS is included in the rent! Free access to community amenities including the swimming pool, tennis courts, tot lot, picnic pavilion, walking trails, and more! Owner/Agent.
Courtesy: Century 21 Redwood Realty
View additional infoWell appointed Snowden Bridge townhome with fully finished lower level and floor plan extension for extra square footage on every level! Open concept main level opens out onto the large back deck overlooking the fully fenced back yard. The upgraded stainless steel appliances, gas range and beautiful kitchen cabinets compliment the modern wide plank flooring. The top level includes a master with tiled ensuite and walk in closet. It also includes 2 additional bedrooms, laundry and additional full bath with upgraded tile. Pets considered.
Courtesy: Cambridge Premier Realty, LLC., cheryl@cambridgeman.com
View additional infoBeautifully maintained 3 bedroom, 1 bathroom ranch. Owner will be remodeling the kitchen, adding a dishwasher and refinishing the hardwood floors. Includes a 1 car garage and plenty of outdoor space with ½ an acre. Close to Berryville, without being in town. Available for move in on or after July 1st. Currently occupied and have to provide the tenants at least 8 hours of notice to show. No smoking. Pets case by case.
Courtesy: Samson Properties, (703) 378-8810
View additional infoBasement for rent . Located in a sought after community Snowden Bridge. Private entrance. Full bath, Separated bedroom place and full Kitchen . No pets. No smoking or vaping. Ideal for one . Available for rent 08/01 but if need before that, can work it out. Agent is owner.
Courtesy: Slones Real Estate, (703) 356-2882
View additional infoPhenomenal location for this amazing townhome with a private backyard. This 2-car garage townhouse offers nearly 2,700 sq.ft. and 3 bedrooms + 3.5 bathrooms. Upgrades include Quartz countertops, stainless steel appliances, pendant lights above island, a separate office/den, a luxury owner's bath, two huge walk-in closets, large bedrooms, water softener, and more. Enjoy the large deck with a private view of open land. Free access to community amenities including the swimming pool, tennis courts, tot lot, picnic pavilion, walking trails, and more! Owner/Agent. This is one of the best townhome locations in the community. Don't miss it!
Courtesy: Pearson Smith Realty, LLC, listinginquires@pearsonsmithrealty.com
View additional infoDiscover your perfect retreat in this beautifully furnished studio apartment, nestled on a serene 5-acre property with breathtaking mountain views. Ideal for those seeking tranquility without sacrificing convenience, this apartment is strategically located just off Route 7, providing effortless access to Loudoun, Winchester, and Charles Town. This apartment is fully equipped with all the essentials for modern living. It features a versatile bed that doubles as a couch, a comfortable chair, side tables, a smart TV, a dresser, and a dedicated workspace with a desk. The dining area is ready for your meals, complemented by a full set of pots, pans, cooking utensils, and linens. Enjoy the ease of all-inclusive living with heating, air conditioning, and all utilities covered in the rentâcable and internet excluded, which tenants can personalize. Please note that there are no laundry facilities on-site, but local services are available with convenient pick-up and delivery options. This apartment accommodates a single tenant and maintains a peaceful environment with no pets, no grilling on the deck, and a strict no-smoking policy on the property. Applicants are required to demonstrate an income at least three times the monthly rent, a credit score of 650 or higher, and a clean background.
Courtesy: TTR Sothebys International Realty, (703) 714-9030
View additional infoNestled in the picturesque countryside of Upperville, Virginia, 21881 Willisville Rd unveils a brand new architectural masterpiece, seamlessly blending modern luxury with the timeless charm of rural living. This elegant estate welcomes you with a long, tree-lined driveway, offering a sense of seclusion and tranquility. As you approach the front entrance, the grandeur of the residence becomes apparent. The exterior boasts a perfect fusion of traditional and contemporary design, featuring a mix of stone and stucco that harmonizes with the natural surroundings. Large, strategically placed windows flood the interior with natural light and provide panoramic views of the lush landscape. Upon entering, you are greeted by a spacious foyer adorned with custom-designed lighting fixtures and exquisite detailing. The open-concept layout of the main floor seamlessly connects the living, dining, and kitchen areas, creating a fluid space for both relaxation and entertainment. High ceilings, hardwood floors, and a neutral color palette contribute to an atmosphere of understated elegance. The gourmet kitchen is a chef's dream, equipped with top-of-the-line stainless steel appliances, a center island with a quartz countertop, and ample storage space. The adjacent dining area, surrounded by oversized windows, allows for delightful views of the meticulously landscaped gardens. The living room, centered around a fireplace with a handcrafted mantle, provides a cozy retreat for intimate gatherings. Large glass doors open onto an expansive outdoor patio, creating a seamless transition between indoor and outdoor living spaces. The patio overlooks manicured lawns and offers an ideal setting for al fresco dining and entertaining. The master suite is a sanctuary of luxury, featuring a spa-like bathroom with a freestanding tub, a walk-in shower, and dual vanities. The bedroom itself offers a private balcony, perfect for enjoying the sunrise or sunset in complete serenity. Additional bedrooms are thoughtfully designed, each with its own unique character and access to well-appointed bathrooms. This property goes beyond the house itself, as it includes sprawling grounds that provide endless possibilities. From a charming garden and outdoor seating areas to a potential pool or tennis court, the expansive acreage allows for the realization of personalized outdoor retreats. With its impeccable design, high-end finishes, and idyllic setting, 21881 Willisville Rd is not just a house; it's a luxurious haven where modern comfort meets the timeless allure of Virginia's countryside. This residence offers a unique opportunity to embrace a lifestyle of sophistication and tranquility in one of the region's most coveted locations.
Courtesy: Thomas and Talbot Estate Properties, Inc., 5406876500
View additional infoLovely, updated 3 bedroom cottage with a fantastic location! Extremely convenient to Route 66 and route 17 between Warrenton and Marshall, this home has a fully updated kitchen and bathroom, with a lovely front porch along with a screened-in back porch. Views from the back porch looking out over horse pasture and a view of the mountains beyond. Main floor master with two bedrooms on the second floor. Living room on main floor. Commuter location with a private feel. Comcast internet. Tenant pays utilities and must keep grounds in order. Owner has their own lease form. Credit and background check will be run on all applicants. Applicant must pay the $45 fee for nationwide background and credit check.
Courtesy: Sheridan-MacMahon Ltd.
View additional infoCharming privately situated cottage recently renovated with all new Kitchen, stainless appliances, 2 full baths, washer and dryer. New HVAC with heat and Airconditioning. A wood stove is provided for extra cold days and ambiance. There are 2-3 bedrooms, with the primary suite on the second floor. Please, no Drive-bys, No pets and no smoking. Agent must accompany any potential tenant.
Courtesy: Piedmont Fine Properties, (540) 347-5277
View additional infoBeautifully renovated 3BR, 2BA one-level living rental located conveniently between Warrenton and Marshall. New kitchen, baths, flooring and paint throughout. Gleaming hardwoods, wood burning fireplace, and covered patio. Lawncare included. No pets. No smoking. No Garage Access. MAIN FLOOR ONLY; BASEMENT APARTMENT IS RENTED SEPARATELY. Owner is licensed real estate agent.
Courtesy: Coldwell Banker Premier
View additional infoThis Historic residential unit features 402 sq ft. 1 bedroom, 1 bathroom with historic charm, this cozy unit has an updated bathroom and kitchen. Definitely a must see, convenient location. No Pets/No Smoking.
Courtesy: Weichert, REALTORS
View additional infoBeautifully finished walkout LOWER LEVEL BASEMENT RENTAL available offering multiple living spaces, an eat-in kitchenette with refrigerator & range, spacious den with multiple closets, full bath & washer/dryer closet. You also have complete access to the lower decking with your own entrance. Parking right outside the door. No smokers, No Pets. WHAT YOU SEE STAYS IN THE UNIT AS IT IS BEING RENTED FURNISHED! Utilities are included. Convenient Luray location! By appointment only by contacting agent. There is no sign and DO NOT knock on the door without a specific appointment time please.
Courtesy: America's Choice Realty, 703-930-4007
View additional infoEx Model Home, Just minutes from your door enjoy Luray Caverns, Shenandoah National Park, Skyline Drive, Zip Lining, Hiking, biking and so much more. D.R. Horton's Delmar floor plan. 3 bedrooms, 2.5 baths complete with a 1 car garage. Floorplan leaves nothing to be desired, with an open kitchen family room layout great for entertaining or wind down from a fun-filled day in the Parks. Floor plan which includes, Large master with attached master bath with large master closet, 2 additional bedrooms with full bath and laundry on upper level. Home comes included stainless steel kitchen appliances granite countertops and LVF flooring on the main level. Nestled in the heart of Luray. HOA Fee included in rental. $1,725209 Baker Dr Luray, VA 22835
Courtesy: Ikon Realty - Ashburn
View additional info!!!!! BRAND NEW TOWN HOME IN LURAY WITH BEAUTIFUL MOUNTAIN VIEWS.HARDWOOD IN MAIN LEVEL.,GRANITE COUNTERS WITH STAINLESS STEEL APPLIANCES.DIGITAL THERMOSTAT,WHITE CABINETS, WASHER AND DRYER IN UNIT.FAUX WOOD BLINDS IN ALL ROOMS,RING CAMERA AND DIGITAL LOCKS. WALKING DISTANCE TO SHOPS AND BUSINESS.
Courtesy: Ikon Realty - Ashburn
View additional info!!!!!BRAND NEW NEVER LIVED TOWN HOME IN LURAY WITH BEAUTIFUL MOUNTAIN VIEWS.HARDWOOD IN MAIN LEVEL.,GRANITE COUNTERS WITH STAINLESS STEEL APPLIANCES.DIGITAL THERMOSTAT,WHITE CABINETS, WASHER AND DRYER IN UNIT.FAUX WOOD BLINDS IN ALL ROOMS,RING CAMERA AND DIGITAL LOCKS. WALKING DISTANCE TO SHOPS AND BUSINESS.
Courtesy: LPT Realty, LLC, 8773662213
View additional infoAll Brick Rambler on almost a half acre treed lot in Highly Desirable Crestview Estate Neighborhood. Hardwood Floors, Spacious Bedrooms, Large Kitchen and Spacious Family Room. No HOA. Beautiful Rady Park is just a stones throw away. Property is on public water & sewer. Newer Roof & Windows makes it very efficient.
Courtesy: CENTURY 21 New Millennium, (703) 753-7910
View additional infoThe owners are renting the basement of this Powell floorplan and will live upstairs during the lease term!!! No shared areas!!! This beautiful, almost brand-new home has over 1,000 sq ft of space available to rent, with 1 bedroom (with an egress window), 1 bath, living area, storage area, a kitchenette, and a spacious yard. The tenant will be able to park in one space in the driveway and also on the street. Internet, trash, snow removal, and HOA fee are included in the rent. The tenant(s) and owner will split electric and propane utility bills - the split we be determined by the number of tenants living in the home, so it is fair for everyone!
Courtesy: Pearson Smith Realty, LLC, listinginquires@pearsonsmithrealty.com
View additional infoWelcome home! Nestled in the beautiful, quaint town of Warrenton this extremely well maintained townhome awaits you. The cozy yet spacious living room invites you in with wood floors throughout the entire main level. The wainscoting in the living room harmonizes country charm and elegance. The kitchen has granite counter tops with the dining area conveniently located next to the eat-in kitchen. Off the kitchen is separate laundry with marble floors. The beautiful wooden built-ins along the dining room provide additional storage space or can function as a buffet! The main level also has a convenient half bathroom with modern upgrades. Situated off the dining room, step outside the sliding glass doors into your own private oasis! The fully fenced backyard includes your own storage shed and has a floating deck built around statement trees, allowing for both aesthetics and easy maintenance. Upstairs has beautiful carpeting in each spacious and bright bedroom and a shared full hallway bathroom with a tub shower. Enjoy multiple hallway closets for ample storage. The primary bedroom has it's own walk-in closet and ensuite bathroom! This townhome is located in the perfect location - just minutes from Main Street in the historic Old Town of Warrenton, shopping, dining, parks, routes 17, 29, 66 and the commuter parking lot PLUS, be near by all the festivities the town of Warrenton has to offer; from First Friday's to weekend Farmer's Markets, wineries, and breweries! Don't miss out on your chance to call this beautiful, extremely well-maintained property home! Interior pictures coming soon!
Courtesy: CENTURY 21 New Millennium, (703) 753-7910
View additional infoTotally renovated Duplex located in the Town of Warrenton close to restaurants and shopping. Offers 3 bedrooms, 2 full baths, patio off dining area and primary bedroom. Lovely rear yard with shed and one car garage. Just like a new home. How may I help you?Get property information, schedule a showing or find an agent |
|||||||||||||||||||||||||||||||||||||||||||||||||||||||||||||||||||||||||||||
|
|
|
|
|||
 |
Copyright © Metropolitan Regional Information Systems, Inc.
