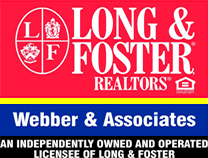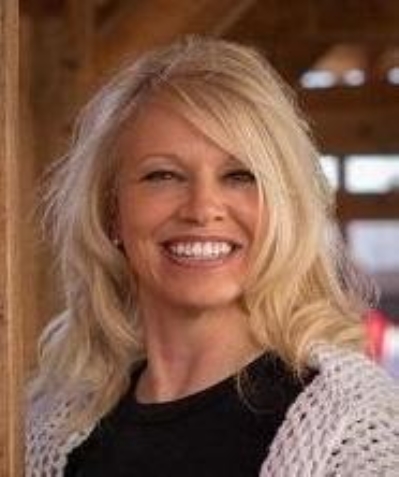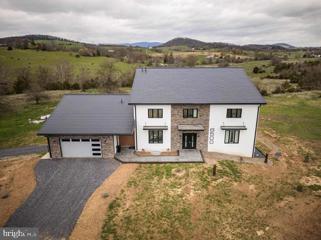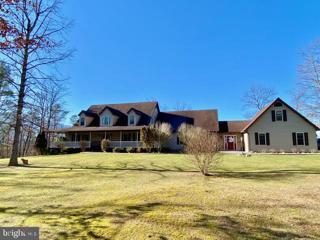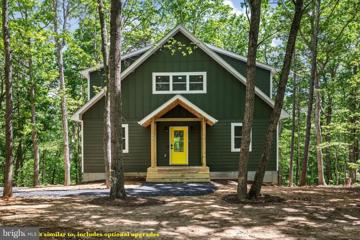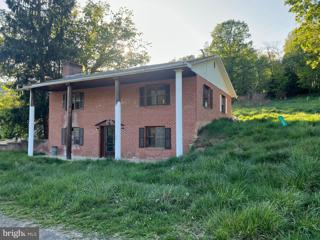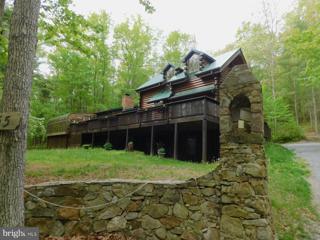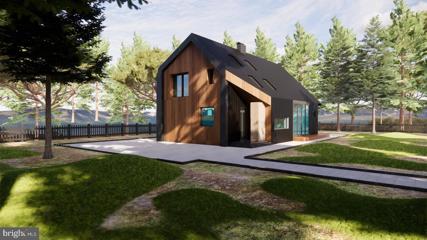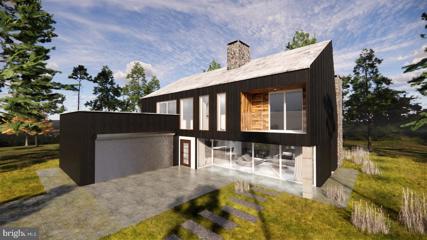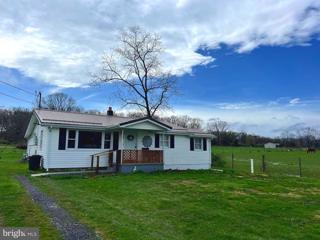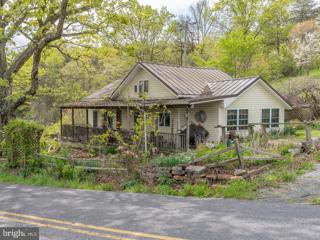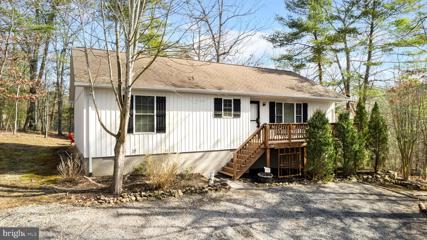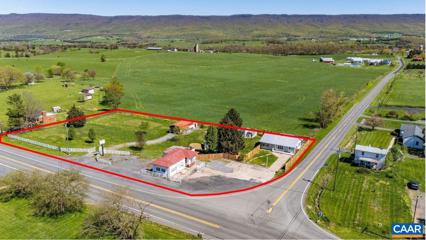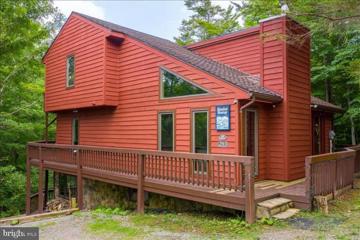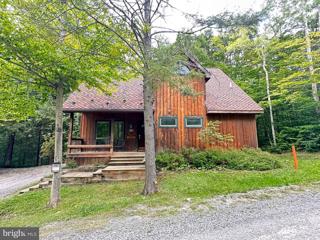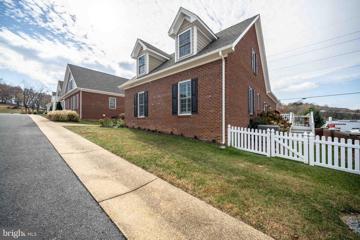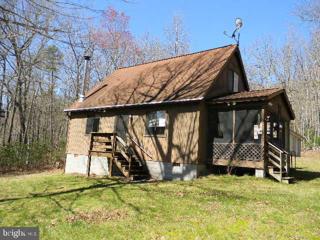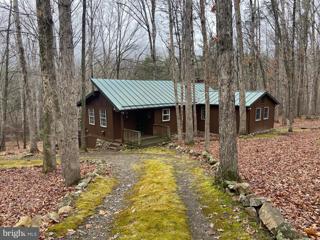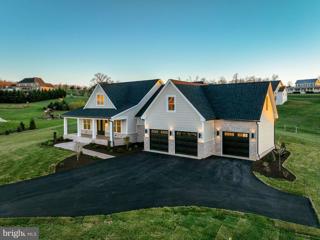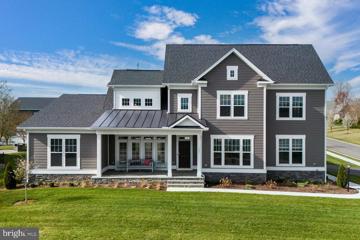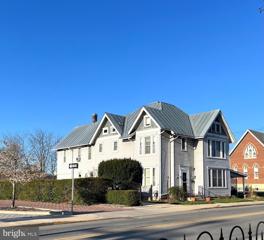 |  |
|
Fort Seybert WV Real Estate & Homes for SaleWe were unable to find listings in Fort Seybert, WV
Showing Homes Nearby Fort Seybert, WV
$1,125,0008500 Bearloga Lane Bridgewater, VA 22812
Courtesy: Old Dominion Realty
View additional infoStylish elegance in every room and detail. Picturesque mountain and meadow beauty to behold from the composite rear deck and every window with Long Glade Creek running through the property. 1.5 miles from the Town of Bridgewater. Enjoy country livingâs relaxation and the thoughtful design of modern convenience in this 4 bedroom, 3.5 bath home on 17.34 acres of open spaces. 10â ceilings on the first floor, hickory flooring, and upgraded lighting and windows throughout. Designer kitchen with induction cooktop, warm-tone granite, and custom cabinetry. Custom-built with insulated foam block foundation and walls, large triple-glazed high-efficiency tilt-and-turn euro windows, Tesla glass tile solar roof, 4 car garage with50amp electric car chargers. The second entrance for the in-law suite leads to an additional 1,500 square feet of partially-finished opportunity to make it your own. This house is ultra-efficient and produces net-positive energy designed with PassivHaus standards in mind. PassivHaus is a German efficiency standard considered the gold standard. (SEE MEDIA LINKS)
Courtesy: Seneca Rocks Realty, LLC
View additional infoThis is an absolute breathtaking custom built home that boasts a modern look with exquisite rustic internal design. This gem is located in the back of the coveted Forest Glen Subdivision with few neighbors, no through roads and beautiful mountain vista views. The home has been immaculately maintained and has an incredible Wow factor when you walk through the door. This home boasts a rustic designed family room with rock fireplace featuring a pellet stove insert so you can perch by the fire on those cool mountain nights. Meticulously remodeled gourmet kitchen with custom cabinets, granite counters, large farm sink and breakfast nook will have you cooking even if you don't like to cook. The living room features cathedral ceilings with a floor to ceiling rock propane fireplace. The large primary bedroom features walk-in closets, large bathroom, with soaking tub, shower and very private from rest of the home. The second floor includes two bedrooms, both with walk-in closets, a full bath with a loft area viewing the great room below. A bonus room with a bar area and half bath is perfect for hosting your crew or workout room. Attached oversized finished two car garage boasts plenty of vehicle and personal storage space. The home also boasts over 1,800 square feet of unfinished basement, rough plumbed for a bath and side entrance. Large front and back porches allow you to relax in seclusion after a long hard day. This beautiful rustic home is absolutely incredible. If you are looking for the one home that has the "WOW" factor. This Is It!! Custom Mastery at its Finest! Call Now to be the new owners of this Home.
Courtesy: Melinda Beam Shenondoah Valley Real Estate, (540) 476-2100
View additional infoLovingly renovated, this stately brick Colonial sits on a cherished corner lot in one of the Friendly City's finest neighborhoods. Forest Hills is alive with the sound of children playing and birds chirping. A well built and maintained spacious four bedroom home with a new roof. Surrounded by grand oaks, adjacent to the arboretum; perfectly located near to everything JMU. Upon entry, the good bones and important updates are evident. Hardwood flows through to brick floored family room anchored by enclosed wet bar, built-in shelving, and brick fireplace. Renovated kitchen includes handsome cabinetry, granite, stainless, pantry. Step outdoors to the new hardscape patio, bordered by a kitchen garden, mature plantings, creating a private escape to enjoy the nature surround. Four BRs include spacious primary and updated urban bath. Lower level boasts a plethora of storage potential, command center entrance, gym, rec room, hangout space, workshop. As the current owners, you will want to live in this classic home forever enjoying the splendid location, natural habitat, and proximity to JMU. Music is in the air come game day! $489,000Lot 147- Crooked Run Basye, VA 22810
Courtesy: ERA Valley Realty
View additional info*To be built - All photos similar to* Choose between 3 floor plans to be built on a 0.31 acre lot with road frontage on Crooked Run Dr in Bryce Resort, Basye, VA! Whether it be the one level Chalet with 3 bedrooms, and 3 baths on the main level with an unfinished basement and rough in for 4th bathroom. Or, one of two spacious 3 bedroom, 2 bathroom A-Frame floor plans (with unfinished basement and rough in for a 3rd full bathroom). These homes are sure to provide ample space for your vacation getaway! With upgraded Hardie board siding, luxury vinyl plank throughout with tile in the bathrooms, large walk in closet in the primary 2nd floor suite, granite/quartz counters, and Wyze smart doorbell/thermostat/deadbolt, this builder is not skimping on the finishes! Please see the attached documents to view floor plans and to see the standard included features and finishes. Photos in listing are examples of actual finishes in Seller built and sold homes on the resort. Optional upgrades may include: fully finishing basement, decorative wooden accent walls, additional decking, Trex, alternative cabinet choices, flooring upgrades, two walk in showers (vs one walk in shower and one tub/shower combo), etc. Please contact listing agent for more details. Come build your mountain getaway and enjoy all that a 4 season resort like Bryce Resort has to offer. Skiing, ice skating, snow tubing, mountain bike park, Lake Laura, golfing, etc, as well as membership options for the new pool and sports complex! *Home to be built (similar to design photos) by Bryce Enterprises a custom home builder with over 16 years of design and building experience. *Contact agent to schedule a tour to see a similar style home currently under construction.
Courtesy: Preferred Properties
View additional infoHandyman Special -- Great Location ! Affordable, public water, new septic system, brick, charming, country setting with abundant wildlife, and no HOA. This brick home is located 3.6 miles from Moorefield. It is a fixer upper with unlimited possibilities to create your own piece of West Virginia charm. This is on two plus acres in the frosty hollow area. Must see to appreciate. $579,000255 Pioneer Drive Mathias, WV 26812
Courtesy: Lost River Real Estate, LLC
View additional infoEscape to the serenity of the woods with this charming 3 bedroom, 2 bathroom log home.. The home sits on a wooded lot of 10.35 acres which makes provides plenty of privacy and abuts the George Washington National Forest which provides thousands of additional acreage. This custom -built home features an open floor plan with high ceilings, skylights and large windows that flood the space with natural light. The lower level recreation room has tiled floors and there is also a laundry room. Main level has a large family room with hardwood floors, and a large kitchen with a wood burning fireplace, 2 bedrooms and 2 full bathrooms. There is a large solarium/Florida room that can be used off of the kitchen that can can be used for dining or entertaining guests. The primary bedroom is on the second level and has skylights and a private balcony. There is plenty of room to grill on the wraparound porch. Next to the main house is a two level guest house with hardwood floors. Add a bathroom and use it as a rental. You can enjoy hiking and exploring the surrounding woods or head over to Lost River State Park for hiking and bike trails and there's fishing in nearby Trout Pond or simply relax and unwind on the spacious deck.
Courtesy: Samson Properties, (571) 378-1346
View additional infoEscape to the picturesque beauty of Shenandoah Valley with these extraordinary 4 adjoining lots within the renowned Bryce Resort community. Nestled in the heart of the Blue Ridge Mountains, this pristine parcel offers the ideal canvas to realize your dream mountain retreat. Spanning over 2 acres(combined 4 lots), these vacant lots provide the perfect setting for building your dream home, a vacation getaway, a year-round haven, or your own short term rental community of multiple homes. (3D virtual tour available) Concept 3 is your retreat in the woods - a modern custom-built cabin designed for comfort, style, and the perfect blend of indoor and outdoor living. Nestled amidst the tranquility of nature, this two-bedroom cabin offers a contemporary escape with a touch of rustic charm. As you approach, the sleek lines and minimalist facade of the cabin catch your eye. The exterior features a combination of natural materials like cedar and stone, creating a harmonious connection with the surroundings. Large, strategically placed windows allow natural light to flood the interior and provide breathtaking views of the lush forest that surrounds the property. Step inside, and you'll be greeted by an open-concept living space that seamlessly connects the living room, dining area, and kitchen. The interior design boasts a modern aesthetic with clean lines, neutral colors, and tasteful furnishings. A cozy fireplace in the living room invites you to relax and unwind on chilly evenings, while the warmth of wood accents throughout the cabin adds a touch of coziness. The two bedrooms are thoughtfully designed for comfort and privacy. Each bedroom is a serene oasis, complete with large windows that frame picturesque views of the outdoors. High-quality bedding and furnishings ensure a restful night's sleep, while the en-suite bathrooms offer modern amenities and a spa-like atmosphere. The outdoor space is an extension of the cabin's living area, with a spacious deck or patio providing the ideal setting for al fresco dining, relaxation, and enjoying the beauty of nature. Imagine sipping your morning coffee as you listen to the sounds of the forest or stargazing on a clear night from the comfort of your private outdoor retreat. Bryce Resort Amenities: As a part of the Bryce Resort community, you'll have access to an array of amenities, including a championship golf course, ski slopes, a sparkling lake, and a private airport. Enjoy year-round recreation, from skiing and golfing to swimming and hiking. Secluded Serenity: Immerse yourself in the tranquility of the Blue Ridge Mountains while being just a short drive from the charming town of Basye, where you can find dining, shopping, and local conveniences. Endless Outdoor Activities: Outdoor enthusiasts will appreciate the proximity to hiking and biking trails, fishing spots, and the Bryce Resort Adventure Park. Explore the George Washington National Forest and nearby attractions like Shenandoah Caverns. Utilities: These lots are prepared for utility connections, making the building process more convenient. Build Your Dream: This vacant land provides you with a blank canvas to design and construct the perfect mountain homes tailored to your unique preferences. Embrace the opportunity to create your sanctuary in the Shenandoah Valley, surrounded by the tranquility of nature and the luxury of resort living. Don't miss the chance to own a piece of this mountain paradise and take advantage of all that Bryce Resort has to offer. Contact us today to schedule a viewing and begin your journey toward realizing your dream mountain retreat. Here is the listing for the 4 lots: VASH2007148 Agent has financial interest
Courtesy: Samson Properties, (571) 378-1346
View additional infoEscape to the picturesque beauty of Shenandoah Valley with these extraordinary 4 adjoining lots within the renowned Bryce Resort community. Nestled in the heart of the Blue Ridge Mountains, this pristine parcel offers the ideal canvas to realize your dream mountain retreat. Spanning over 2 acres(combined 4 lots), these vacant lots provide the perfect setting for building your dream home, a vacation getaway, a year-round haven, or your own short term rental community of multiple homes. (3D virtual tour available) Concept 2 is your retreat in the woods - a modern custom-built cabin designed for comfort, style, and the perfect blend of indoor and outdoor living. Nestled amidst the tranquility of nature, this two-bedroom cabin offers a contemporary escape with a touch of rustic charm. As you approach, the sleek lines and minimalist facade of the cabin catch your eye. The exterior features a combination of natural materials like cedar and stone, creating a harmonious connection with the surroundings. Large, strategically placed windows allow natural light to flood the interior and provide breathtaking views of the lush forest that surrounds the property. Step inside, and you'll be greeted by an open-concept living space that seamlessly connects the living room, dining area, and kitchen. The interior design boasts a modern aesthetic with clean lines, neutral colors, and tasteful furnishings. A cozy fireplace in the living room invites you to relax and unwind on chilly evenings, while the warmth of wood accents throughout the cabin adds a touch of coziness. The two bedrooms are thoughtfully designed for comfort and privacy. Each bedroom is a serene oasis, complete with large windows that frame picturesque views of the outdoors. High-quality bedding and furnishings ensure a restful night's sleep, while the en-suite bathrooms offer modern amenities and a spa-like atmosphere. The outdoor space is an extension of the cabin's living area, with a spacious deck or patio providing the ideal setting for al fresco dining, relaxation, and enjoying the beauty of nature. Imagine sipping your morning coffee as you listen to the sounds of the forest or stargazing on a clear night from the comfort of your private outdoor retreat. Bryce Resort Amenities: As a part of the Bryce Resort community, you'll have access to an array of amenities, including a championship golf course, ski slopes, a sparkling lake, and a private airport. Enjoy year-round recreation, from skiing and golfing to swimming and hiking. Secluded Serenity: Immerse yourself in the tranquility of the Blue Ridge Mountains while being just a short drive from the charming town of Basye, where you can find dining, shopping, and local conveniences. Endless Outdoor Activities: Outdoor enthusiasts will appreciate the proximity to hiking and biking trails, fishing spots, and the Bryce Resort Adventure Park. Explore the George Washington National Forest and nearby attractions like Shenandoah Caverns. Utilities: These lots are prepared for utility connections, making the building process more convenient. Build Your Dream: This vacant land provides you with a blank canvas to design and construct the perfect mountain homes tailored to your unique preferences. Embrace the opportunity to create your sanctuary in the Shenandoah Valley, surrounded by the tranquility of nature and the luxury of resort living. Don't miss the chance to own a piece of this mountain paradise and take advantage of all that Bryce Resort has to offer. Contact us today to schedule a viewing and begin your journey toward realizing your dream mountain retreat. Here is the listing for the 4 lots: VASH2007148 Agent has financial interest
Courtesy: Hoffman Realty VA Group
View additional infoThis idyllic country farmhouse is the perfect haven for those dreaming of a rural lifestyle with the convenience of modern living. Situated on 1.70 acres of unrestricted land, this property invites you to bring your chickens, cows, and horses to create your very own farmette. The home has undergone recent remodeling, featuring elegant granite countertops, new flooring throughout, two new electrical panels and a living room off of the sunroom with Designer Shiplap Wallpaper by the Property Brothers, which gives a light and airy feeling to a farmhouse decor. Additionally, a spacious 10x20 shed provides ample storage for tools and equipment, while the fenced-in area offers security for your animals and peace of mind for you. Surrounded by a beautiful country landscape, the property boasts breathtaking views that invites serene and tranquil living. The layout of this charming residence caters perfectly to both comfort and utility, featuring a main level bedroom and full bath, alongside a convenient laundry room, ensuring ease of living for all ages. Ascend to the second floor to find two additional bedrooms and a bath that provide ample space for family and guests. An inviting bonus area at the top of the stairs presents a versatile space, ideal for an office or cozy sitting area. Further enhancing the property's appeal is an additional outbuilding that conveys with the home, offering extra storage or workspace for hobbies and projects. If youâre in pursuit of the country living experience, here is your chance to own a beautiful property with Mountain views.
Courtesy: Realty ONE Group Old Towne, (540) 773-8475
View additional infoWelcome to your picturesque retreat near Bryce Resort! This charming NEW CONSTRUCTION boasts a seamless blend of comfort and uniqueness. This property is perfect for those that enjoy mountain living in a NEW SPACE. As you step inside, you're greeted by the inviting openness of the main floor, where the kitchen, dining, and living areas flow effortlessly together. Warmth emanates from the gas logs in the living area. The chef's gourmet kitchen comes with high end, oversized appliances and luxury finishes. A unique breezeway and drop zone can be found off the garage and second entrance to the home. The main floor hosts the private primary bedroom, just off the kitchen. The expansive primary bathroom features dual double sinks and a luxurious tiled shower. A second bedroom can also be found on the main level. Each bedroom showcases oversized closets. Venture downstairs to discover the fully finished basement, perfect for entertaining. Youâll find a second living space, second laundry area and wet bar. On the lower level youâll also find a third bedroom with a luxurious bathroom ensuring your guests feel welcomed and accommodated.. Make this second level into a private suite or guest delight. Outside, the oversized attached garage offers plenty of room for storage and vehicle space, while the surrounding beauty of scenic Bryce Resort serves as the perfect backdrop for your daily adventures. Whether you're seeking a tranquil escape or a hub for lively gatherings, this three-bedroom, three-full-bath rancher is sure to exceed your expectations and become the ultimate retreat for making lasting memories. This high end home is located in very close distance to Bryce Resort. Completion date estimated July 2024
Courtesy: COLDWELL BANKER PREMIER LLC
View additional infoThis is a rare find in the city of Harrisonburg priced to sell! This listing includes two homes on 2 parcels for a total of 3 acres close to the city. 1074 Greendale is an on-site built home on 1 acre offering 3 beds and 1 bath with a full basement. 1064 Greendale sits on 2 acres and offers a manufactured home on a basement in a wooded setting. Both homes are on their own well and septic, not shared, and being sold strictly "as is". $177,50082 Second Lane Moorefield, WV 26836
Courtesy: Classic Properties, LLC
View additional infoAbutting a farm with horses and cattle, you can enjoy the setting and view, while less than a mile from town! Nicely remodeled rancher with 2-3 bedrooms and one bath that was recently remodeled beautifully with marble surround rain shower. Public water and private septic. Fiber Optic available.Enclosed back porch/mud room/laundry with storage area. Looks are deceiving, as this is larger than it appears from the outside! New flooring , New metal roof. New cabinets in kitchen. Huge garden space in back yard to grow your own vegetables. Views of distant mountains from anywhere on property! Looking for affordability close to town? This could be the one for you with a little TLC to make it your own.
Courtesy: Funkhouser Real Estate Group, (540) 743-4545
View additional infoWelcome to 2795 Crooked Run Road, a two-bedroom, one-bath home located on 2.5 acres+ in Shenandoah County, Virginia. Tucked away in a quiet corner of the county, this property has everything you need for the perfect getaway or homestead retreat. The home itself features an open concept which allows nature to be brought into each space, while maintaining room to expand. The front porch is the perfect place to watch the sun set from a rocking chair. The metal roof and woodstove add classic charms. Utilize the large garage and storage area outside for all your hobbies. The sizeable lot is the perfect place to start your homestead, grow vegetables, and enjoy all that the country lifestyle has to offer. This property is located just 10 minutes from Bryce Resort & Shrine Mont and only 15 minutes from I-81. With its close proximity to numerous wineries, orchards, several caverns, retail shops, and so much more, this property is one you do not want to miss!
Courtesy: LPT Realty, LLC, 8773662213
View additional infoWelcome to your slice of paradise in Bryce! Nestled on a generous 0.3 corner acre lot, this charming single-story Ranch home invites you to experience resort-style living with unmatched comfort and convenience. Boasting 3 bedrooms and 2 full bathrooms spread across 1,394 square feet of meticulously crafted space, this residence offers the perfect blend of cozy intimacy and ample room to stretch out. Step inside to discover a spacious living room, bathed in natural light and ideal for both relaxation and entertaining. The heart of the home lies in its combination kitchen and dining area, where culinary adventures await and memories are made over delicious meals. As the day winds down, step out onto your private back deck and unwind in the soothing embrace of your very own hot tub. Whether it's stargazing under the vast night sky or simply basking in the tranquility of nature, this outdoor oasis promises moments of pure bliss. With access to resort amenities, every day feels like a vacation in this idyllic retreat. Don't miss your chance to make this dream home yours and experience the best of Bryce living! $260,00029 Arkton Rd Broadway, VA 22815
Courtesy: EXP REALTY LLC - FREDERICKSBURG
View additional infoTalk about VALUE for the price! Would you love to have an entire detached 1,391 SF convenience store / automotive shop with inspection pit and pull-through work bay for your business or hobbies only 1 mile from the highway and just steps from your home? How about plenty of land to play or garden, a little greenhouse, lots of parking, multiple storage outbuildings, a carport, and mountain views to boot!? Come and see this UNIQUE property in the Tenth Legion area of Broadway, situated on the corner of 2 streets for great access and visibility. Enjoy nearly 1.4 acres, a 3 Bed/1 Bath ranch style house with basement that includes a large dog wash area. The possibilities here are exceptional. Schedule your tour today! House address is 29 Arkton Rd, Shop address is 11978 N Valley Pike - All on one parcel & sold together! 2 Cisterns, 2 Septics. Property sold As-Is. Buyer to make any necessary modifications to conform with lending requirements. Zoned A-2 Agricultural. $568,500293 Brookside Road Davis, WV 26260
Courtesy: The Mike Haywood Group
View additional infoTimberline Ski Resort â Davis, WV 4 bedroom, 100% completely remodeled (2013) 3.5 bath contemporary Home aka âAbundant Blessingsâ. 2,872 sq. ft. of comfortable living space spread out over 3 full floors. Upper floor offers 2 bedrooms w/ balconies & full bath w/ shower soaking tub. Main floor master suite w/ private bath. Fully equipped kitchen/dining room combo. Living room w/ field stone fireplace and vestibule. Walk-out level lower floor w/ 4th bedroom, den and family room w/ stone fireplace and gaming room. Drive way in front side of home and below side of home. Year-round creek. Home sits at top of Salamander Ski/Hike Trail with a direct walk over to the ski trail. Hike up mountain to Dolly Sods wilderness trail crossover. Produces high Annual Rental Income! Call for more details and a showing today! $598,500195 Brookside Road Davis, WV 26260
Courtesy: The Mike Haywood Group
View additional infoTimberline Ski Resort â 195 Brookside aka âRippling Watersâ. Enjoy this contemporary Chalet with the family while earning High Annual Income when you donât! Rippling Waters, one of our most adorable rental ski homes in all of Canaan Valley. A beautiful contemporary ski chalet is a spacious, two-level, 3 bedroom, 2.5 bath home with beautifully decorated with antique accents. Open floor plan, kitchen (all appliances), dining area and living room with centerpiece, gas logs/fireplace. High cathedral ceilings. Main floor â master bedroom with private bath. Laundry Room and ½ bath beside foyer. Upper floor offers 2 huge bedrooms and full bath. 3 tier deck with hot tub section overlooks backyard and year-round creek. Covered front porch. Gravel driveway. Winter is not the only time to enjoy this home as Canaan Valley offers year-round activities. Rippling Waters is a vacation experience in Canaan Valley and has a wonderful following of repeat guests. Rippling Waters, a wonderful experience for every season and close to all the attractions of Canaan Valley.
Courtesy: Valley Realty Associates
View additional infoWell built updated brick home on the bus route and just a short walk to grocery and other retail stores. Large windows provide loads of natural light. Wonderful floor plan with large first floor Primary Suite, open floor plan for ease of living. Second floor has two additional large bedrooms with connecting full bath. The spacious finished room over the garage provides additional flex space for recreation, office, etc. Conditioned crawl space provides energy efficiency. All landscaping and snow removal provided by the home owners association.
Courtesy: Country Wide Real Estate Services
View additional infoWell kept 2 bedroom, 1.5 bath Cabin on 22.46+/- acres bordering National Forest on 3 sides. Alum Run stream goes thru this property. Access thousands of acres of Hunting land from your own property, Cabin is being sold particially furnished and ready to live in, This 2 Bedroom, 1.5 bath home offers peace and quiet and lots of outdoor opportunities for the Sportsman. Hiking, Hunting on thousands of acres of National Forest from your own 22.466+/- acres. Screened Porch, large woodstove that heats the whole cabin. EBB in baths but woodstove for other heat. Other heat sorce be installed in crawlspace if wanted. Great property for Hunt Club or use it as your own private retreat. Not many properties offered like this one so come take a look. And don't overlook the 3 car garage and building for your storage. This is the Perfect Hunting Cabin or live in it full time.. Come take a look.. NOTE- DO NOT USE GPS FOR THIS LOCATION-IT IS WRONG....
Courtesy: Classic Properties, LLC
View additional infoAffordable living at the edge of town! Needs some tender loving care, but a lot of house for the money. Don't let the looks deceive you! This little gem has three to four bedrooms, living room, kitchen, dining room, enclosed porch and basement! Beautiful sunset views from the back deck overlooks a nice, unrestricted 60' 200' lot.
Courtesy: GUEST HOUSE REALTY, LLC, 304 897 8300
View additional infoREDUCED, Nestled in the woods within a few hundred feet of the million-acre George Washington National Forest. This cottage is in the Mill Gap area of the Lost River Valley, just two hours from the DC Metro area. The HOA is well organized and well-funded and tasked with maintaining the roads as well as snow removal. Only fifteen minutes to Rock Cliff Lake, which has a sandy beach, hiking trails, boat ramp and covered picnic pavilions. Hiking, fishing canoeing available. Only 20 minutes to Lost River State Park with its pool, hiking trails and horse-back riding. Bike trails opportunities are also available. Winter skiing and tubing is located just across the mountain is Bryce, Va., or just a little over an hour to Timberline, WV, with its ski slopes. This mountain cottage has a primary suit with bath and a second bedroom/den and a small loft area. There is a locally crafted stone fireplace with exterior wood storage pass through. (Wood from porch storage area may be passed through to the interior via this slot which is next to the fireplace) Nice eat-in kitchen with wood burning unit for additional heat. Covered front porch, large deck, separate deck for a hot tub (Electric to spa area). Unfinished basement area with W/D hookup. This is a great opportunity to purchase your mountain getaway in a wonderful community with access to so many outdoor activities. Notable most recent Upgrades-Special Points about property * Sq Footage living above ground 1250 includes loft, does not include 10x10 attic storage * Sq Footage below finished utility 144 plus an unfinished 8x8 storage * Well depth 180ft * Septic concrete tank 1000g w/2 lines 100ft each * Site survey 2006 and Lot 7 did in 2023 - matching * Taxes paid $434 * HOA paid $252 * Ambulance fee paid $120 Recent Upgrades * New Hot Water heater 2024 * Exterior stain/paint 23/24 * Refurbished gutters, gutter guards, window trim 23/24 * Metal Roof 26 gauge sealed seams 12/2023 * Added ceiling front porch 2021 * Added Wood Floors frt main room/kitchen 2020 * New Slider Doors(2) 2019 * Added Covered rear porch, can be screened, 2019 * Secondary bath new window-fresh paint 2019 * Kitchen Upgrade w/new stove, 2 new refrigerators, new cabinets, new countertop, new moveable butcher block top island 2018 Special Points * Vac home owner used only, never rented out * Mountain views of GW Forest and Valley * Stream runs thru south end of property * Circular shale/gravel drive w/concrete pad at entrance * Stone fireplace * Stone fire pit * Thermal dblhng-casement windows * Great room 16 ft ceilings w/loft overlook * Wet Bar in Great Room * Attic storage w/drop stairs * 2 bed/2 full bath/den * 5 ceiling fans $1,025,0003170 Wellsleigh Harrisonburg, VA 22801
Courtesy: Melinda Beam Shenondoah Valley Real Estate, (540) 476-2100
View additional info
Courtesy: Nest Realty Shenandoah Valley
View additional infoSpacious and bright estate home in Preston Lake with three finished levels! The centerpiece of this remarkable home is a 1,000+ sq ft. open area encompassing great room and eat-in kitchen (with gorgeous light oak floors). Great room has 2-story ceiling & gas fireplace w/ floor-to-ceiling shiplap mantel. Kitchen features abound! 4x10 island, stainless appliances, 5-burner gas range, pot filler, range hood, tile backsplash, wainscoting. Elegant coffered ceiling between great room & kitchen. Also on main level: home office, 6x10 walk-in pantry w/ solid shelving & barn doors on both ends, half bath w/ wainscoting, 8x8 mud room, 7x8 laundry room w/ large sink + upper cabinets, owners suite w/ 14x19 bedroom, soaking tub w/ tile surround, heated tile floor, tiled shower w/ glass enclosure and rainfall shower head, 8x14 walk-in closet. Quartz counters in kitchen and all vanity tops! Upstairs is a large living area + 3 large bedrooms (one w/ 7x11 walk-in closet) + 2 full baths. 9-foot ceilings throughout home! Basement has 14x25 media room, 14x18 living area open to 22x25 rec room, 5th bedroom, 4th full bath, 2 storage areas, and basement is plumbed for wet bar. 10x22 covered front porch, 10x24 covered back patio, 23x24 patio, large back yard! 3-car garage. Links to video and virtual tours available.
Courtesy: CENTURY 21 New Millennium, (703) 753-7910
View additional infoStep into this freshly painted, 2 bed, 1 bathroom townhouse located in the charming Historic New Market. With 862 sq.ft. of living space, this ONE LEVEL townhouse, built in 1982, offers a seamless blend of comfort and convenience. Walk to New Market downtown dining and shopping! Featuring vinyl plank flooring, new blinds on all windows, and updated door knobs, every detail contributes to its pristine appeal. The kitchen boasts white cabinets with under-cabinet LED lighting and a new pull-down faucet, accompanied by newer black stainless appliances including a dishwasher, refrigerator, stove, and built-in microwave. Convenience is key, this townhouse offers effortless one-level living with an in-unit washer and dryer tucked away in a separate room. LED lighting illuminates the entire house, maintaining its fresh and clean atmosphere. Additional amenities such as central air and heat ensure year-round comfort. Step out to a newly enclosed back porch filled with sunlight, perfect for relaxation. Take advantage of the charming front porch with lush landscape and privately tucked backyard for leisurely activities. New roof installed in December 2021 gives peace of mind. 3 parking spaces right in front of the townhouse! Town utilities includes water, sewer and trash. Don't miss your chance to make this your new home - call today to schedule your private showing!
Courtesy: Classic Properties, LLC
View additional infoLocated in the center of Moorefield, this charming Victorian style home was one of first in the historic South Branch Valley to have a central heating system, long since replaced with a natural gas furnace/hot water radiators, making it extremely warm and cozy! Some of the original gingerbread trim is still in place, but the home has been modernized over the years with vinyl siding, replacement windows and in recent years a new kitchen and baths have added to the functionality of modern living. Beautiful hardwood and ceramic floors throughout and lots of natural light to make them glow. This house has plenty of room to spread out. The upstairs can be accessed by two stairways leading to three spacious bedrooms, a study/den that can be used as a fourth bedroom, and a screened porch! The downstairs offers a spacious foyer, oversized living room, large remodeled kitchen with lots of light, dining room and gorgeous, comfortable solarium and screened porch! Plenty of storage in the basement and walk up attic, which is unbelievably huge and partitioned. Outside, the patio beckons you for morning coffee or evening barbecues, to enjoy the flower garden and private yard, totally fenced for your privacy or to keep your pet in check! The carport leads to patio and back entryway and there is ample parking on the west side of property on the concrete driveway. Call today for an appointment if you're yearning to settle into a historic home with the comforts of modern convenience! (Pre-qualification from lender required) How may I help you?Get property information, schedule a showing or find an agent |
|||||||||||||||||||||||||||||||||||||||||||||||||||||||||||||||||||||||||||||
|
|
|
|
|||
 |
Copyright © Metropolitan Regional Information Systems, Inc.
