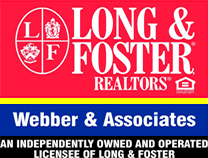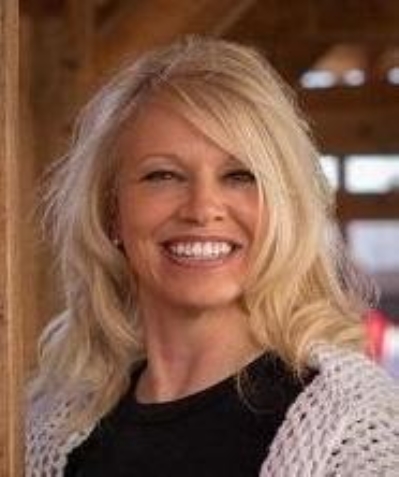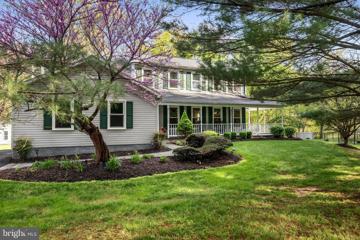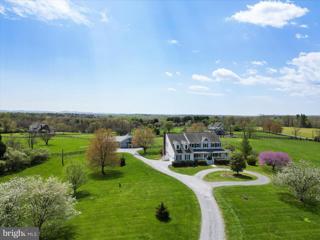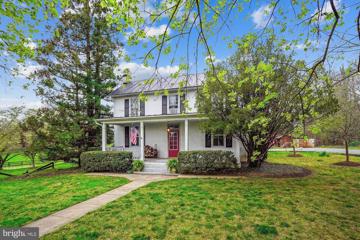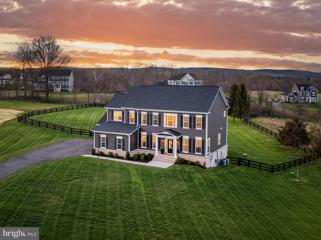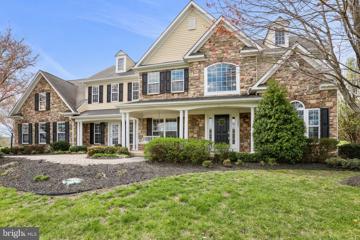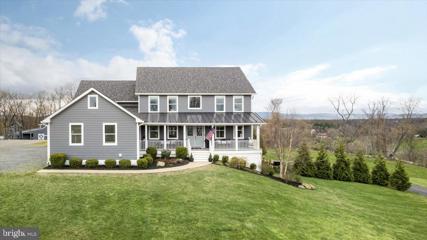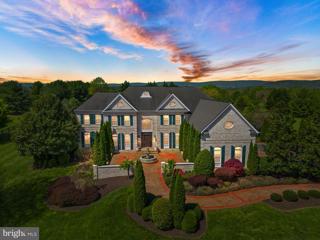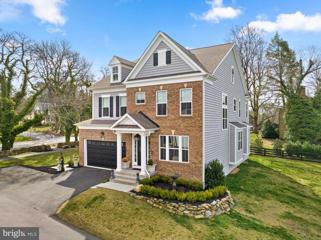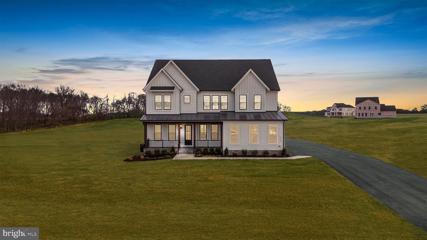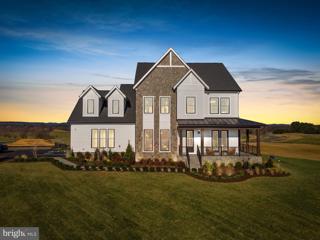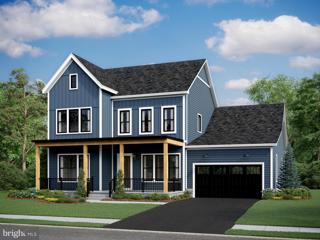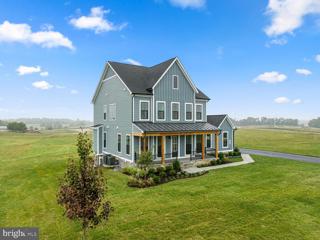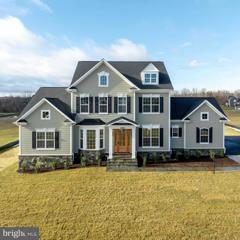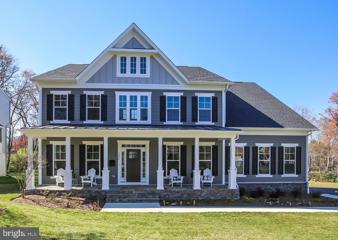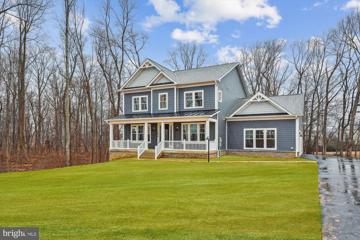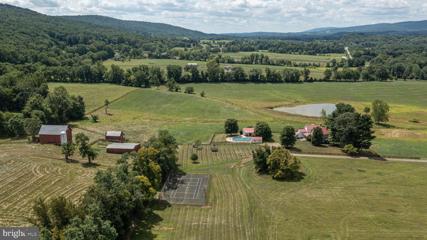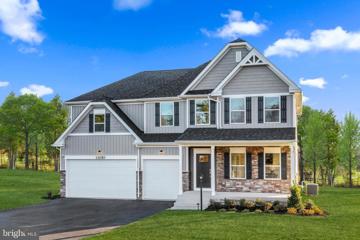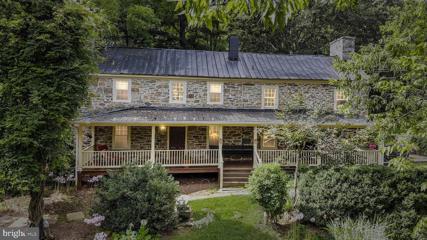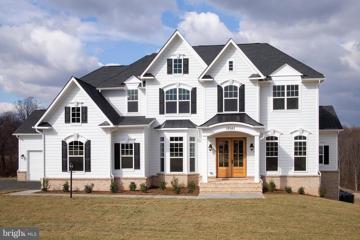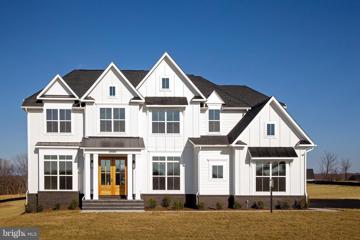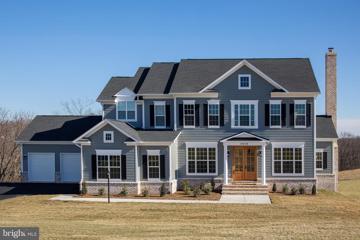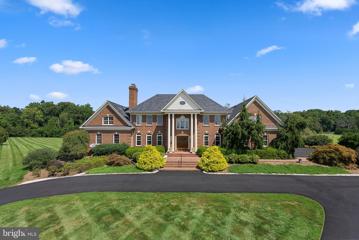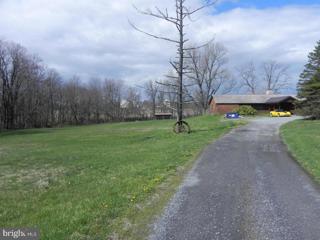 |  |
|
Purcellville VA Real Estate & Homes for Sale23 Properties Found
The median home value in Purcellville, VA is $882,500.
This is
higher than
the county median home value of $595,500.
The national median home value is $308,980.
The average price of homes sold in Purcellville, VA is $882,500.
Approximately 76% of Purcellville homes are owned,
compared to 21% rented, while
3% are vacant.
Purcellville real estate listings include condos, townhomes, and single family homes for sale.
Commercial properties are also available.
If you like to see a property, contact Purcellville real estate agent to arrange a tour
today!
1–23 of 23 properties displayed
Refine Property Search
Page 1 of 1 Prev | Next
Open House: Sunday, 4/28 1:00-3:00PM
Courtesy: Compass, (703) 783-7485
View additional infoOpen Sunday April 28, 1:00-3:00. Located on a 5-acre non-HOA lot with a pool, this custom-built home is bigger than it looks!. True Main-Level primary! Screened-in porch, deck leads to pool area. Whether you're seeking a peaceful retreat or a place to entertain, this home has it all. Updated and renovated custom gourmet kitchen (2019) with granite, glazed cabinets, under-cabinet lighting. Wide plank real hardwoods in kitchen and family room. New carpet in primary bedroom and upstairs. Spacious 3 bedrooms/1 full bath up. Two car attached plus detached 2 car garage/workshop. Family room with stone fireplace and vaulted ceiling off the kitchen. Finished walkout lower level with recreation room, full bath and a gym. Beautiful landscaping, mature trees. A rare find so don't miss it! New windows and Roof (2017), H2O (2023). Verizon Fios. $1,350,00019525 Colchester Road Purcellville, VA 20132
Courtesy: TTR Sotheby's International Realty, (202) 333-1212
View additional infoWelcome to this stunning horse property! This gorgeously renovated property in Purcellville sits on 10.75 acres and features lushly landscaped grounds, a circular driveway and a stately wrap-around porch and patio, both with views of the Blue Ridge Mountains. Serenity instantly washes over you as you drive through the stone pillars and meander down the long driveway. The owners recently poured a new circular driveway and it is a showstopper. Follow the long driveway to your 6 stable barn, tack room, heated wash rack and oversized garage/workshop. Have you ever dreamt of homesteading? This property has ample space for gardens, additional outbuildings like a greenhouse, and plenty of paddocks for a variety of livestock. This home features 4 bedrooms, 2.5 bathrooms, and 3512 square feet. The entrance to the home is welcoming and filled with natural light. The office is located directly to your left. There is plenty of space to use this room as an office, playroom, or main level guest bedroom. Head into the formal living room which the owners used for their grand piano. Walk directly to the formal dining room which features a beautiful chandelier and brand new French doors out to the deck with soaring views. Head into the kitchen which has been completely renovated and is just beautiful to behold. The two-tone painted cabinets are accompanied by brand new stainless-steel appliances, a wine fridge, brand new Quartz counters, brand new backsplash, a farm-house style sink, large window overlooking the property, and a walk-in pantry. The kitchen has plenty of room for a large table overlooking the property and stable which is accessible through brand new French doors. Off the kitchen is the spacious family room featuring a fireplace. There is a separate laundry room which has its own entrance, which is perfect for farm living. There is also a Tesla charging station in the garage. Head upstairs to four large bedrooms. The gorgeous primary suite features a separate sitting room/office/dressing room, two walk-in closets, and a large bathroom. This stunning newly renovated bathroom includes two sinks, a separate shower and soaking tub. The large window in the primary bathroom overlooks the property and allows so much natural light into the bathroom. The hall bathroom has also been beautifully updated with new flooring and fixtures. Each room is well appointed and are well sized bedrooms. The lower level is unfinished and ready for your vision. It features a walk-out entrance and could be developed into a family room, theatre room, guest room, bathroom, and more. Purcellville is bucolic horse country with all its charm and scenic views. The town is very involved in the arts. It is conveniently located 35 minutes from Dulles Airport, 25 minutes from Leesburg, 10 minutes from downtown Purcellville, and just 3 minutes from the Philomont General Store. The Philomont Store, situated on Snickersville Turnpike (one of Loudoun's scenic byways), offers groceries, fine wine and cheeses, local products, & even some local crafts. It also houses the local Post Office. Head 10 mins to Belly Love Brewing Company for some good local beers. You are a short drive to many amazing, local restaurants, the amazing golf course at Loudoun Golf & Country Club, and so many wineries and breweries! Improvements: New kitchen appliances and faucet, 2024; New counters and backsplash, 2024; New lighting fixtures, 2024; Freshly painted throughout, 2024; New French doors (2), Laundry room door, and Windows, 2024; New exterior porch lights and motion lights, 2024; New door knobs, 2024; New bathroom floor, 2024; New driveway gravel, 2024; New backwash filter added to water-softening system, 2021; New AC both zones, 2022; New furnace upstairs, 2022; New April Aire main-level Humidifier, 2023; Replaced four septic drain header lines in 2017 and in 2023, a new septic pump alarmÂand float.
Courtesy: Atoka Properties
View additional infoNestled perfectly between Middleburg and Purcellville sits this 1890âs heritage stucco country home on nearly four acres. Built in traditional style, the main level features original period hardwood floors and windows, a cozy fireplace and mantel in the traditional parlor, built-in bookshelves, and exposed brick from the original dining room chimney. A hand-crafted baluster and newel post pinewood staircase leads to the second floor where there are 3 bedrooms, a full bathroom, along with a unique curved wall, and pastural views out the west facing windows. Some exterior features include two flagstone patios and a grilling patio just off kitchen, a small natural spring brook that runs through property, and beautiful floral and fauna species including dogwoods, hydrangea, daffodils, tulips, forsythia, and a cherry-tree lined driveway. Just beyond the house is a renovated Quaker-built bank barn with two roomy stalls plus a feed room, and additional space for livestock or equipment. The property was thoughtfully transitioned to a horse property in 2013 with roughly two and a half acres in pasture, 5 paddocks, including a dry lot just off the barn, a custom built 20 x 12 run-in shed, an Amish-built equipment shed that can double as a wash stall (with heaters), and a discrete manure pit too. This is a unique opportunity to own a manageable hunt box, with no HOA, just minutes to town, and with high speed FIOS internet! Please see the updates & upgrades list in the documents section, which includes a newly installed 2024 drain field. Make an appointment, you won't be disappointed!
Courtesy: Keller Williams Realty, (703) 669-0099
View additional infoWelcome to this stunning Contemporary Colonial estate, completed in 2022 by Carrington Homes. Nestled at the end of a cul-de-sac on 1.71 acres, this idyllic country retreat offers the best of both worlds: serene privacy and easy access to Purcellville's charming amenities, just a short drive away. Experience luxurious living with no expense spared, including high-end amenities and appliances, two main-level offices, and direct bathroom access from every bedroom for the ultimate in privacy and convenience. The home immediately captivates with its impressive architecture, featuring a double-stall, three-car garage, elegant plantation shutters, and a classically inspired covered entryway. Step inside the double-height foyer, where a sweeping staircase, a front parlor or formal dining area, and two private home offices await. The main levelâs upgraded Canadian oak hardwood floors extend into an airy open-concept, achieving a remarkable volume of light and space while maintaining a warm and welcoming feel. In the family room, coffered ceilings add an air of sophistication, and pristine views of your acreage offer the perfect backdrop for gatherings around the fireplace. French doors open to your large main-level deck, extending your living space outside. Enjoy outlooks across the peaceful landscape and fenced yard, as you relax in the sun or dine beneath the stars. The heart of the home is its gourmet kitchen, which appears as if ripped from the pages of a luxury design magazine. Enjoy flexibility for casual meals and entertaining, with a sunny eat-in dining space and breakfast bar island. From the chic countertops, marble backsplash, chefâs hood and stainless farm sink, to the top-of-the-line GE Café appliances, walk-in pantry and upgraded cabinets, every inch showcases a commitment to quality and craftsmanship. Seamlessly transition into the sunroom, a versatile space with open-beamed cathedral ceilings and direct access to the deck. Also off the kitchen is your mudroom with storage and access to the two-car and one-car garages. Near the entry and offices, a powder room with designer wallpaper completes the main level. Upstairs, retreat through double doors to your impressive primary suite, with vaulted ceilings in the bedroom and sitting area, two walk-in closets, and a decadent spa-inspired primary bath featuring a windowed soaking tub and oversized shower. All four bedrooms are thoughtfully placed on the same level, along with the laundry with GE front-loading washer and dryer. An upstairs junior suite sports its own full bath, and two secondary bedrooms share a jack-and-jill bath. Every bedroom features high-end fixtures and blinds, accessibility-minded hardware, and walk-in closets. Finally, comfy carpeting beckons down to the lower level. This sunlit space features full-scale windows and walk-out doors to the yard, creating another naturally bright, finished living area for family and guests. A large recreation room, complete with built-in surround sound system and recessed lighting, opens to the fourth full bathroom, an unfinished room for a potential fifth bedroom or gym, and a huge unfinished area to use as storage, a workshop, or finish to your personal specifications. The basement includes a rough-in for a wet bar addition, and the home includes a hookup for a whole-house generator. Outside, the sprawling, fenced lawn surrounds your deck and outdoor living space, and a propane hookup is ready for an outdoor kitchen. The large paved motorcourt provides ample parking for guests and events. Close to vineyards, farms, and the vibrant small-business community of Purcellville, this estate truly offers the best of both worldsâidyllic country living with easy access to all that Northern Virginia has to offer
Courtesy: Samson Properties, (703) 378-8810
View additional infoThis gorgeous craftsman style home, once the model home for the neighborhood, is surrounded by picturesque landscaping, has rolling mountain views, and is in the heart of Loudoun County wine country. This meticulously maintained home features a spacious and open floor plan with high end modern upgrades throughout. It includes five bedrooms and four and a half bathrooms, offering plenty of space for comfortable living. The main level boasts beautiful tray ceilings, a gourmet kitchen with stainless steel appliances, quartz countertops, and a large island, perfect for entertaining friends and family. The kitchen opens to a bright and airy family room with a cozy fireplace, creating a welcoming atmosphere to gather and relax. Upstairs, you'll find a luxurious primary suite with tray ceilings, a walk-in closet and a beautifully appointed en-suite bathroom, a true retreat. Three additional bedrooms provide ample space for family members or guests. The finished basement offers a large bedroom, a full bathroom with two entryways, additional living space, ideal for a recreation room, home office, or gym. Outside, the home features a lovely deck area and a spacious tranquil backyard oasis, perfect for outdoor gatherings and activities. The property also includes a two-car garage for convenience, plus plenty of additional parking. Located in the charming town of Hillsboro, VA, this home offers a peaceful and picturesque setting while still being close to major commuter routes, shopping, dining, and recreational amenities. This home has it all!
Courtesy: Pearson Smith Realty, LLC, listinginquires@pearsonsmithrealty.com
View additional infoWelcome to this exquisite 5 bed/5 bath, 2 half bath property nestled on 4.64 gorgeous acres with pastoral views that epitomizes the best of home, play and entertainment. Designed and built by a General Contractor/Interior Designer husband/wife duo. From the moment you step inside, youâll be captivated by the meticulous attention to details and the custom features throughout. The home offers a spacious lower level in-law suite with its own driveway and patio. Whether you're looking to accommodate extended family members, guests, or seeking additional rental income, this property provides the ideal solution for multi-generational living. The property is Illuminated in style courtesy of high-end designer light fixtures throughout. From contemporary chandeliers to sleek pendant lights, each fixture adds a touch of glamour and ambiance. The walls are elevated with hand-selected wallpaper from the finest collections, these wallpapers range from striking patterns to subtle textures, creating a backdrop of unparalleled character in every room. Every aspect of this home reflects uncompromising quality and craftsmanship, from the custom millwork to the premium flooring and fixtures. No detail has been overlooked. Entertain guests or unwind in style within areas designed to accommodate both small and large gatherings. With seamless flow between rooms, this home offers the ultimate in comfort and convenience. Step outside to discover your own private sanctuary, complete with custom designed concrete pool and spa, pool house, regulation size batting cage, fire pit, shooting range, stone patio with fireplace, horseshoe and a 5,000 sqft barn. Itâs the perfect setting for leisure and recreation. Despite its secluded setting, this property is conveniently located 10 minutes from downtown Purcellville, local markets, and outdoor recreational activities, offering the perfect balance of privacy and accessibility. Every detail has been thoughtfully curated to exceed your expectations. APPOINTMENT REQUIRED! PLEASE DO NOT go to the property or approach the home without an appointment when the property is on the active market. Open House: Saturday, 4/27 1:00-3:00PM
Courtesy: Keller Williams Realty
View additional infoWelcome to 37928 Wright Farm Dr., nestled within the esteemed Wright Farm community of Purcellville, VA, this exceptional estate home epitomizes luxury living. Boasting 5 bedrooms and 5.5 bathrooms, spread across a sprawling 3-acre lot, it offers unparalleled spaciousness and sophistication. Conveniently positioned just off Route 7 & Berlin Turnpike, residents enjoy effortless access to urban amenities while relishing the serenity of rural living. Minutes away from downtown Purcellville, a vibrant hub teeming with boutique shops, delectable dining options, and cultural attractions, every convenience is at your fingertips. Whether you seek a quiet retreat or a lively social scene, this residence accommodates every lifestyle preference. Step into the grandeur of this home, complete with a 3-car garage for ample parking and storage. A meticulously crafted stamped concrete driveway and walkway guide you to the entrance, where a water fountain feature adds a touch of elegance to the landscape. Inside, the primary suite is a sanctuary of luxury, featuring detailed trim, columns, and a gas fireplace, creating an ambiance of opulence and comfort. The spa-like bath offers a serene retreat with its soaking tub, separate shower, and dual vanities. Meanwhile, the enormous walk-in closet is adorned with custom built-ins, providing both functionality and style. Entertain with ease in the gourmet kitchen, equipped with high-end appliances, granite countertops, and ample storage space. Adjacent to the kitchen, a solarium bathes the home in natural light, offering a tranquil space for relaxation or casual dining. The expansive deck provides the perfect setting for outdoor gatherings, overlooking the lush backyard and offering breathtaking views of the surrounding landscape. Descend into the fully finished basement, where luxury meets entertainment. A large bar area invites guests to unwind and socialize, while the theatre room offers an immersive cinematic experience. Convenient walk-up stairs lead to the backyard, seamlessly blending indoor and outdoor living. Embrace the tranquility of expansive grounds and the elegance of refined interiors as you embark on a journey of unparalleled comfort and indulgence. Don't let this opportunity slip away, seize your chance to experience the epitome of luxury living in Purcellville, VA. $1,150,000221 S 32ND Street Purcellville, VA 20132
Courtesy: Samson Properties of DE, LLC, (302) 402-3046
View additional infoThis rare Blue Ridge Estates gem is 4 years young and located in the heart of quaint and historic Purcellville, Virginia. A Designer styled open concept home leaves no details out. With over 4,300 finished square feet, there are 4 bedrooms, 3.5 baths, a finished basement with a rough plumb for another bathroom. A planned 5th bedroom is ready to complete. The residence has a 2 car garage and rests on a .34 acre corner lot and cul de sac. The gourmet Kitchen has upgraded cabinetry, a farmhouse style sink, stainless appliances, Quartz countertops, 5 burner gas cooktop with pinnacle exhaust, double ovens and a sprawling island. The grand family room features a gas fireplace and the formal dining room and entire main level don hardwood flooring. Chic lighting features adorn throughout. The main level also features a private office and an expansive drop zone area leading to the garage. xFinity provides internet and TV services. A variety of shops, restaurants and local attractions including our famous wineries and breweries are right at your fingertips. Situated adjacent to the Loudoun Golf and Country Club, enjoy golf, tennis, swimming and great dining. The area offers many recreational opportunities including the W&OD trail and the Franklin Park and Performing Arts just a mile up the road. Purcellville is close to major thoroughfares and is just 25 minutes to Dulles International Airport.
Courtesy: Pearson Smith Realty, LLC, listinginquires@pearsonsmithrealty.com
View additional infoCome build your ideal brand-new SINGLE-FAMILY HOME by Van Metre Homes on a majestic 3-acre lot at GLENMORE FARMS. Turn your dream home into reality, personalizing the elegant BARLEAU floorplan with the interior selections you've always wanted. Featuring an impressive 4,549 finished square feet, this exceptional residence offers 5-6 bedrooms, 4-5 full and 1 half bathrooms, and a 2-4 car garage, setting the stage for luxurious and comfortable living. As you enter, be captivated by an abundance of natural light that bathes the main level in a warm and inviting glow. The heart of the home unfolds with a stunning 2-story great room directly adjacent to a spacious gourmet kitchen. The kitchen, a true focal point, features an eat-in breakfast room, a large center island, and a walk-in pantryâperfect for culinary enthusiasts and entertaining aficionados alike. This thoughtfully designed floorplan goes above and beyond by offering dual primary suites, ensuring flexibility and convenience with both main and upper-level primary bedrooms. Ascend to the upper level, where an immense primary suite awaits, boasting dual walk-in closets and a luxurious bathroom with double sinks, an oversized shower with a built-in seat, and a dramatic freestanding tub. Three additional secondary bedrooms, two full baths, and an upstairs laundry room complete the upper level, elevating the home's functionality. Maximize your living space by choosing to finish part (or all) of the optional finished basement, providing additional room for recreation, relaxation, or customization to suit your lifestyle. Being a new build, your home is constructed to the highest energy efficiency standards, comes with a post-settlement warranty, and has never been lived in before! Embrace the pinnacle of sophistication and practicality in this meticulously crafted home, where every detail reflects a commitment to unparalleled quality and elegance. Schedule an appointment today! ----- Discover Glenmore Farm, a Van Metre single family home neighborhood destined to become a premier community in the Loudoun Valley area. Offering a distinct small-town feel and access to excellent schools, Glenmore Farm is designed for everyone. Nestled in the bucolic countryside of western Loudoun County, the neighborhood boasts 3+ acre homesites with spacious homes, grand porches, and sweeping views of the Blue Ridge mountains. Just minutes from Waterford and downtown Purcellville, residents enjoy the tranquil ambiance and picturesque surroundings. Glenmore Farm ensures a seamless blend of modern amenities and country living, making it a truly desirable place to call home. -----Take advantage of closing cost assistance by choosing Intercoastal Mortgage and Walker Title. ----- Other homes sites and delivery dates may be available. ----- Pricing, incentives, and homesite availability are subject to change. Photos are used for illustrative purposes only. For details, please consult a Community Experience Team.
Courtesy: Pearson Smith Realty, LLC, listinginquires@pearsonsmithrealty.com
View additional infoCome build your ideal brand-new SINGLE-FAMILY HOME by Van Metre Homes on a majestic 3-acre lot at GLENMORE FARMS. Turn your dream home into reality, personalizing the elegant TIMBERNECK III floorplan with the interior selections you've always wanted. Experience the height of luxury living with the TIMBERNECK III floorplan by Van Metre Homes. Boasting 4,345 finished square feet, this exquisite residence offers 4-6 bedrooms, 3-6 full and 1 half bathrooms, and a 3-car garage, setting a new standard for sophisticated living. As you enter this beautiful abode, you are greeted by an expansive open floorplan under 10 ft. ceilings featuring an inviting great room, a private study, and distinct areas for living and diningâan entertainer's dream. The grandeur continues into the spacious gourmet kitchen complete with wood cabinets, granite countertops, stainless-steel appliances, and an inviting eat-in breakfast room. The upper level is a sanctuary of its own, showcasing an impressive primary suite with a large walk-in closet and a lavish 5-piece bathroom, complete with double sinks, an oversized shower with a built-in seat, and a dramatic freestanding tub. Three additional secondary bedrooms, two full baths, and a convenient upstairs laundry room add to the allure. The possibilities are endless as you can maximize your home by opting for additional expansion options such as a main level primary suite and/or finishing part (or all) of the basement. Being a new build, your home is constructed to the highest energy efficiency standards, comes with a post-settlement warranty, and has never been lived in before! Elevate your lifestyle in this meticulously designed home that combines elegance with practicality for the ultimate living experience. Schedule an appointment today! ----- Discover Glenmore Farm, a Van Metre single family home neighborhood destined to become a premier community in the Loudoun Valley area. Offering a distinct small-town feel and access to excellent schools, Glenmore Farm is designed for everyone. Nestled in the bucolic countryside of western Loudoun County, the neighborhood boasts 3+ acre homesites with spacious homes, grand porches, and sweeping views of the Blue Ridge mountains. Just minutes from Waterford and downtown Purcellville, residents enjoy the tranquil ambiance and picturesque surroundings. Glenmore Farm ensures a seamless blend of modern amenities and country living, making it a truly desirable place to call home. -----Take advantage of closing cost assistance by choosing Intercoastal Mortgage and Walker Title. ----- Other homes sites and delivery dates may be available. ----- Pricing, incentives, and homesite availability are subject to change. Photos are used for illustrative purposes only. For details, please consult a Community Experience Team.
Courtesy: Pearson Smith Realty, LLC, listinginquires@pearsonsmithrealty.com
View additional infoCome build your ideal brand-new SINGLE-FAMILY HOME by Van Metre Homes on a majestic 3-acre lot at GLENMORE FARMS. Turn your dream home into reality, personalizing the elegant OATLAND III floorplan with the interior selections you've always wanted. Boasting 3,271 finished square feet, this stunning residence offers the perfect blend of space and comfort with 5-6 bedrooms, 3-6 full and 1 half bathrooms, and a 2-3 car garage. As you enter, be greeted by an abundance of natural light and soaring 10 ft. ceilings, creating an inviting atmosphere for all. The heart of the home comes alive on the main level, featuring an open floor plan that seamlessly connects the two-story great room, the spacious dining room, and the centerpiece of this homeâ the gourmet kitchen. This elegant kitchen redefines and elevates the culinary experience with solid wood cabinets, granite countertops, stainless-steel appliances, and a large central island perfect for intimate gatherings. Enjoy the convenience of true main level living, where an impressive primary suite awaits with two walk-in closets and a luxurious bathroom complete with double sinks and a large shower with a built-in seat. Additionally, two secondary bedrooms and a full bathroom, along with a strategically placed laundry room, enhance the functionality of the main floor. Venture to the upper level, where a generous loft awaits, along with two additional bedrooms and one full bathroom, adding versatility to your living space. The possibilities are endless as you can maximize your home by opting for additional expansion options and/or finishing part (or all) of the basement. Being a new build, your home is constructed to the highest energy efficiency standards, comes with a post-settlement warranty, and has never been lived in before! Elevate your lifestyle in this meticulously designed home that combines elegance with practicality for the ultimate living experience. Schedule an appointment today! ----- Discover Glenmore Farm, a Van Metre single family home neighborhood destined to become a premier community in the Loudoun Valley area. Offering a distinct small-town feel and access to excellent schools, Glenmore Farm is designed for everyone. Nestled in the bucolic countryside of western Loudoun County, the neighborhood boasts 3+ acre homesites with spacious homes, grand porches, and sweeping views of the Blue Ridge mountains. Just minutes from Waterford and downtown Purcellville, residents enjoy the tranquil ambiance and picturesque surroundings. Glenmore Farm ensures a seamless blend of modern amenities and country living, making it a truly desirable place to call home. -----Take advantage of closing cost assistance by choosing Intercoastal Mortgage and Walker Title. ----- Other homes sites and delivery dates may be available. ----- Pricing, incentives, and homesite availability are subject to change. Photos are used for illustrative purposes only. For details, please consult a Community Experience Team.
Courtesy: Pearson Smith Realty, LLC, listinginquires@pearsonsmithrealty.com
View additional infoCome build your ideal brand-new SINGLE-FAMILY HOME by Van Metre Homes on a majestic 3-acre lot at GLENMORE FARMS. Turn your dream home into reality, personalizing the elegant BELMONT II floorplan with the interior selections you've always wanted. Offering a generous 3,909 finished square feet, this exquisite residence features 4-6 bedrooms, 3-6 full and 1 half bathrooms, and a 2-3 car garage, providing a perfect blend of space and sophistication. As you enter, be greeted by the desirable open floor plan accentuated by an abundance of natural light and lofty 10 ft. ceilings. This masterfully crafted home features a radiant breakfast room, a large great room, a private study, and separate living and dining rooms to help you maximize your chosen lifestyle. The focal point of the residence unfolds with a spacious, gourmet kitchen featuring wood cabinets, granite countertops, stainless-steel appliances, and a comfortable kitchen island, perfect for both intimate gatherings and grand entertaining. Ascend to the upper level, where luxury reaches new heights. The primary suite is a sanctuary of its own, starring a large sitting area, dual walk-in closets, and a 5-piece, spa-like bathroom with double sinks, an oversized shower with a built-in seat, and a dramatic freestanding tub. Three additional secondary bedrooms, two full baths, and a convenient upstairs laundry room complete the upper level, ensuring comfort and convenience. The possibilities are endless as you can maximize your home by opting for additional expansion options such as a main level primary suite and/or finishing part (or all) of the basement. Being a new build, your home is constructed to the highest energy efficiency standards, comes with a post-settlement warranty, and has never been lived in before! Embrace a lifestyle of opulence and functionality in this meticulously designed home, where every detail reflects a commitment to quality and refinement. Schedule an appointment today! ----- Discover Glenmore Farm, a Van Metre single family home neighborhood destined to become a premier community in the Loudoun Valley area. Offering a distinct small-town feel and access to excellent schools, Glenmore Farm is designed for everyone. Nestled in the bucolic countryside of western Loudoun County, the neighborhood boasts 3+ acre homesites with spacious homes, grand porches, and sweeping views of the Blue Ridge mountains. Just minutes from Waterford and downtown Purcellville, residents enjoy the tranquil ambiance and picturesque surroundings. Glenmore Farm ensures a seamless blend of modern amenities and country living, making it a truly desirable place to call home. ----- Take advantage of closing cost assistance by choosing Intercoastal Mortgage and Walker Title. ----- Other homes sites and delivery dates may be available. ----- Pricing, incentives, and homesite availability are subject to change. Photos are used for illustrative purposes only. For details, please consult a Community Experience Team.
Courtesy: Long & Foster Real Estate, Inc.
View additional infoMake this elegant, MOVE-IN-READY Custom Carrington home yours! With approximately 4100 sq ft of finished living space plus a screened porch and spacious deck, thereâs plenty of room for family gatherings and entertaining! This amazing house offers a main-level primary suite, huge finished recreation room, and a level back yard that is just perfect for a pool. The lovely stone and Hardie plank exterior will bring enjoyment for years to come, and you will fall in love with the inviting entryway featuring a stately mahogany door, 10-ft ceilings, and 7-in wide Eurosawn white oak flooring. Note the craftsmanship throughout, including the refined detailing of the doors, moldings, and coffered ceiling. Gorgeous hard wood flooring flows throughout the main level and continues through the upper level hallway. The bright and inviting family room beckons with a wall of windows, a cozy fireplace, and access to the spacious Trex deck. The gourmet kitchen features stacked floor-to-ceiling mission cabinets, an oversized island with stunning Calacatta quartz, and a sunny breakfast room that leads to the screened porch, perfect for your morning coffee. A main level office with large bay window and high speed internet makes working from home easy. The well-appointed main-level master suite includes 2 walk-in closets and a spa bath with dual quartz vanities, oversized frameless shower, and a gorgeous plinth tub. On the sunlit upper level you will find 3 thoughtfully designed bedrooms, 2 baths with lovely quartz countertops and soft-close cabinets, as well as a generous walk-in linen closet. The lower level features a huge finished rec room and guest/bonus room. Plus amazing potential that includes a full bath rough-in and an additional 1,000+ sq feet with the potential to create a theatre room, workshop, or storage space to your liking. A door and double-wide stairs lend access to the backyard. This home features over 400K in upgrades, including an oversized 3-car sideload garage, EV car charger, flagstone walkway, water filtration system, radon remediation, generator transfer switch, and much, much more. See extensive new home Builder Warranty outlined in the documents section. Enjoy tranquil country living with expansive views and high speed internet, minutes from shopping, restaurants, and wineries/breweries. 8-10 minutes from downtown Purcellville. Easy commuting to Rt 7 and only 35 minutes from Dulles Airport. Schedule a private tour of this stunning Hunt Ridge Preserve home today.
Courtesy: RE/MAX Distinctive Real Estate, Inc., (703) 821-1840
View additional infoTo Be Built. The Chapman by Evergreene showcases stylish luxury in a balance of classic architecture with a modern farm style twist. The open foyer welcomes family and friends with efficiency and grace while the open-concept kitchen and light filled morning room makes every day living easy as it provides connectivity to the main level living area. Secluded on the second floor is the expansive ownerâs bedroom, complete with an enormous walk-in closet and a resort-style bathroom suite. This Chapman includes a 3 - car side load garage. This home is just outside of the town limits, is conveniently located near shopping, schools, restaurants, commuting routes and close to all that Loudoun County has to offer; from vineyards, farmers markets, outdoor recreation and seasonal festivals.
Courtesy: McEnearney Associates, Inc.
View additional infoWelcome to a stunningly Brand-New Craftsman style home with a three car side load garage that is nestled in a picturesque 1.6-acre lot. This elegant residence boasts five spacious bedrooms and four and a half baths, offering ample space for comfortable living. As you step inside, you're greeted by a sense of warmth and sophistication. The spacious layout provides ample room for both relaxation and entertainment, with a seamless flow between the rooms. The kitchen is a chef's delight, featuring white cabinets, exquisite quartz countertops, 36â range, wall oven with microwave, a perfect blend of style and functionality. Whether you're preparing a casual meal or entertaining guests, this kitchen is sure to inspire culinary creativity. Added to this amazing floor plan is a large in-law suite on the main level with a private full bathroom. This versatile space adds a new dimension to the home, offering flexibility and convenience for various lifestyle needs. The family room directly off the kitchen has a stunning stone gas fireplace, cozy for those snowy days. Upstairs you will find a generous ownerâs bedroom with an oversized walk-in closet, and an ensuite luxury bathroom. Three other large bedrooms, one with its own private bath and the two other bedrooms share a jack & jill bathroom. For added convenience, the laundry room is located on the bedroom level. The lower level is finished with a rec. room and full bathroom and windows to let the light in. There is a convenient walk-up to the flat back yard with some trees. With its timeless appeal and modern amenities, this brand-new home offers a rare opportunity to own a piece of luxury living. NO HOA!! $10,499,00013252 Harpers Ferry Road Purcellville, VA 20132
Courtesy: RE/MAX Distinctive Real Estate, Inc., (703) 858-9108
View additional infoWelcome to this beautiful and historic property located in the Neersville Valley between the majestic Blue Ridge and Short Hill mountains. An admired US Secretary of State owned this property with family members for nearly fifty years as a weekend home and working farm. The peaceful and private get-a-way property encompasses 361 panoramic acres, a primary home, two auxiliary homes (each with three bedrooms), two spring-fed ponds, bank barn, machine shed and multiple run-in sheds. The original stone home dates back to 1792 and has been tastefully renovated to preserve the historic features of the era. The home has an aesthetically appealing, architecturally designed addition providing a large family room, rec room, and multiple bedrooms and bathrooms. The home is in pristine condition and features a true chefâs kitchen with a Viking 6 burner range and grill, Subzero refrigerator, double wall oven, built-in microwave, large island and granite countertops. The kitchen flows into a large light-filled family room with a stone fireplace and built-in bookshelves - which is great for family fun and entertaining. There are three large French doors in the family room that open onto the large screened-in porch that overlooks a pond, pasture fields and mountains. The main level also includes two parlors with fireplaces, a full bathroom, a large mudroom and a spacious laundry room with a wash sink and built-in cabinets. On the upper level there are 6 beautiful bedrooms, 2 full bathrooms and a sun-filled sitting area with bookshelves. This historic home has antique pine floors, built-in china cabinet, hand-crafted banisters, antique hardware, five fireplaces and two stairways. This property is further complemented by a tennis court, swimming pool, and pool house with a bathroom, game room, and kitchen. This historic site is located on a large parcel of rolling land in a much sought-after part of Virginia, yet within easy reach of our nationâs capital. The Neersville Valley is rapidly becoming well-known for vineyards, wineries, breweries, farm-to-table dining options and weekend getaways. The property is also in close proximity to the hiking trails of the Appalachian Trail and the historic sites of Harpers Ferry National Park and Antietam Battlefield. This is an excellent opportunity for someone looking to start their own upscale winery and event center or private retreat. This 361-acre magnificent property is currently divided into 16 parcels which also makes for a great investment or family compound.
Courtesy: New Home Star Virginia, LLC, (703) 967-2073
View additional infoCheck out this rare gem located in Purcellville! The Truman is a stunning home situated on a picturesque 1.93-acre lot in the highly sought-after Purcellville area. With easy access to Leesburg, Bluemont, and Middleburg, this home is perfect for anyone looking for a tranquil and convenient location. Boasting a partial stone front, a full front porch, and a 3-car garage side-entry garage, this home is sure to impress. The 2-story family room window wall offers stunning views, while the gorgeous sunroom and fully finished lower level with a full bath, lower level flex area, and walk-up area that takes you to the rear yard add to the home's charm. The 10 x 20 composite deck overlooking the backyard is perfect for entertaining guests, while the interior finishes are just as impressive. The owner's suite includes a tray ceiling, the family room features a coffered ceiling and stacked stone gas fireplace, and the gourmet kitchen comes with quartz counters and tile backsplash. Hardwood flooring throughout the main level adds to the home's luxurious feel. Don't miss out on this amazing opportunity to own a beautiful home in Purcellville! Get the keys to this Brand New Home that comes with all the benefits of New Construction, including a 1-Year Limited Warranty - Workmanship & Materials, a 2-Year Limited Warranty - Internal Systems Protection, and a 10-Year Limited Warranty - Footer, Foundations & More. $30k in Flex Cash with builder's preferred lender.
Courtesy: Berkshire Hathaway HomeServices PenFed Realty
View additional info14.88 acres - now surrounded by CONSERVATION Easements (see updated photo) - complete seclusion with no chance of development on bordering property! PRIVACY â HISTORY â BEAUTYâ¦and a special story: Welcome to Guinea Bridge Farm, an award-winning historical property dating back to 1745 on one of the most unique properties in Loudoun County. The residence was expanded to twice its original size through a seamless addition in the 1850s. This Quaker-built dwelling is peacefully nestled on nearly 15 acres of rolling pastures and wooded land surrounded by over 400 acres of agricultural zoned land. The property resides in the Goose Creek Historical District, an area renowned for its early county structures and settlements. Situated at the end of a tranquil road, the property provides a profound sense of peace and seclusion, while being conveniently connected to paved roads and just 3.5 miles from downtown Purcellville. Together, Nancy E. Patty and her husband James purchased this home over 42 years ago to begin a meticulous and loving journey of restoration, and preservation of what would become their âjewelâ in the country. From sipping wine on their boat in their spring-fed pond, to hiking through the 8 acres of forest, Nancy and Jim created memories alongside countless hours, months and years of learning and dedication to restore and preserve this special piece of history. They became avid members of âThe Old House Groupâ to learn from other owners and craftsman who specialized in restoration. Their major renovations continued for over 10 years and included a complete repointing of the home, re-plastering walls, restoring the 2-foot-thick stone walls with new mortar, and replacing all plumbing and electric. The kitchen was completely refurbished down to the ground with new footers being poured, and a new floor installed with rare, salvaged Chestnut tongue and groove wood. The four fireplaces were refurbished and continue to generate warmth and ambiance on cold winter days, like they did a century before. From hardware choices to doors, windows, custom built ins, and every stone utilized in constructing the retaining wall, each decision was made with careful consideration and a commitment to maintaining historical authenticity. In 1993, their efforts reached a significant milestone when they were honored with the Preservation Society of Loudoun County Award for "Preservation through Restoration and Reconstruction," as depicted in the attached image. In more recent years, the expansive front porch was added with mahogany flooring. The septic distribution boxes were updated in 2007 along with a new well pump and holding tank. The hot water heater was replaced in 2018 and a new washer and dryer purchased in 2023. The Weil McLain Boiler produces oil fired hot water to the base boards and is well maintained with annual service checks. The basement's foundation mirrors the exposed stone construction of the entire house and features a poured concrete floor, with a walk-up exit leading outside. A separate two-story office or studio dependency is just a few steps away from the patio area, and within a short stroll, you'll find the four-stall barn with a tack room and a detached 36' x 14' machine or run-in shed. Underground electric runs to the dependency and both barns with 3 outdoor hydrants on the property (one at the horse barn) that do not freeze in the winter. 2023 Updates include: Main house roof and front porch painted, entire cottage (dependency) painted including roof, horse barn and roof painted, run-in shed painted. COMCAST high speed internet installed. If you are looking to own a serene, private slice of history in the heart of Loudoun County, with room for long walks, horses, gardens and more, look no further. Call your Realtor now to set up a private showing. (PLEASE, NO DRIVE-BYS- no turnaround) $1,255,000- Purcellville Purcellville, VA 20132
Courtesy: Pearson Smith Realty, LLC, listinginquires@pearsonsmithrealty.com
View additional infoFinal homesite at Short Hills View! Lovely small community of quality NEW homes in Purcellville. Priced here is the Boxwood Lane Farmhouse Kitchen and we have 4 additional plans available including those with main level primary suites and multi-generational options. All ready to be customized. Closing Cost Incentive! Extensive list of standard features include 10' main level ceilings, hardwood flooring, upgraded countertops and cabinetry, and extensive trim package. Visit our DECORATED MODEL HOMES AND SALES OFFICE-16670 & 16658 Huntwick Place, Hamilton , VA 20158. Directions from Leesburg: Route 7 west to Hamilton Station Rd exit. Turn right on Hamilton Station Rd. Right on Colonial Hwy. Right on Ivandale St. and proceed under Rte 7. Ivandale Farm is on the right near the intersection of Ivandale Rd. and Piggott Bottom Rd. Open Daily 10-5. HOA fees are estimates Features, square footage, beds & baths are per base floor plans.
Courtesy: Pearson Smith Realty, LLC, listinginquires@pearsonsmithrealty.com
View additional infoLast 3 lots left in Hunt Ridge Preserve. The best of Western Loudoun yet within minutes of the city of Purcellville. Offering a Closing Cost Incentive! Base price shown is for Glen Springs Traditional Kitchen. We have 3 other plans including those with farmhouse kitchens and multi-generational options. All homes include exceptional standard features including 10' main level ceilings, hardwoods through the first floor, brick water table to grade on four sides, extensive interior trim package, and HardiePlank exterior. Visit our DECORATED MODEL HOMES AND SALES OFFICE-16670 & 16658 Huntwick Place, Hamilton , VA 20158. Directions from Leesburg: Route 7 west to Hamilton Station Rd exit. Turn right on Hamilton Station Rd. Right on Colonial Hwy. Right on Ivandale St. and proceed under Rte 7. Ivandale Farm is on the right near the intersection of Ivandale Rd. and Piggott Bottom Rd. Open Daly 10-5. HOA fees are estimates Features, square footage, beds & baths are per base floor plans. $1,255,000- Partridge Crossing Purcellville, VA 20132
Courtesy: Pearson Smith Realty, LLC, listinginquires@pearsonsmithrealty.com
View additional infoOnly two lots left. Build a stunning new home in the small, picturesque community of Meetinghouse in the Goose Creek Historic District of Purcellville. See Sales Manager for other home styles and prices available. Visit our decorated model home across the street at Hunt Ridge Preserve. Floorplan is ready to be customized to meet any needs, including the Carrington Homes select Farmhouse Kitchen and options for multi-generational/in-law suites and main level primary living. See Sales Manager for other home styles and pricing. Visit our DECORATED MODEL HOMES AND SALES OFFICE-16670 & 16658 Huntwick Place, Hamilton , VA 20158. Directions from Leesburg: Route 7 west to Hamilton Station Rd exit. Turn right on Hamilton Station Rd. Right on Colonial Hwy. Right on Ivandale St. and proceed under Rte 7. Ivandale Farm is on the right near the intersection of Ivandale Rd. and Piggott Bottom Rd. Open Daily 10-5. HOA fees are estimates Features, square footage, beds & baths are per base floor plans. $2,150,00037120 Devon Wick Lane Purcellville, VA 20132
Courtesy: Compass, (703) 783-7485
View additional infoLive Life To The Fullest -- Buy Your Dream Home! Imagine waking up to the amazing sunrise, ending your day by capturing the sunset over the blue ridge mountains and being enveloped in the darkness of the night sky, lit by the stars above. Yes, you can live this amazing lifestyle! Enjoy the breathtaking views of the Fall foliage on the Blue Ridge Mountains! The perfect home for every style of living! Location ** Location ** Location ** No Gravel Roads & High Speed Internet Service! Main Level Living with Main Level Primary Suite, Main Level Primary Bath, Main Level Private Fireplace in Suite & Large Walk-in Closet ** Luxurious living is yours in this magnificent Purcellville estate, enviably set in the exclusive Cheswick community! Through the artisan double-door entry, discover an equally impressive 8,600-sq ft interior that greets you with a sophisticated palette, voluminous ceilings, gorgeous millwork, and a combination of marble and hardwood flooring. Elegant archways lead you to the formal gathering areas, from the fireplace-warmed living room to the chandelier-lit dining room. In the sunken family room, a wood-burning fireplace with a dramatic flagstone surround anchors the soaring ceilings overhead. Designed for the avid cook, the kitchen comes with a suite of top-notch appliances, handsome cabinets, granite countertops, an island, and generous pantries. Upstairs, explore the well-sized proportions of your secondary bedrooms, accommodated by both private and shared baths. Topping them all, the main-level primary suite showcases its own gas fireplace and an oversized walk-in closet. Indulge in spa-like relaxation in the opulent 5-piece ensuite with marble-topped vanities, a separate shower, and a deep soaking tub with a view of the 10.45-acre grounds. Other notable offers are the library with high speed internet, media room, laundry room, and the fully finished lower level featuring a billiard room, wine cellar, custom bar, sauna, and a recreational area complete with a fireplace, kitchenette, and 2 full baths. Experience the superior lifestyle that this home and Western Loudoun County offers. Call for a private showing! Notable Property Enhancements // The exterior of the home boasts custom landscaping, expansive Flagstone Patio, Custom Mahogany Deck and new Hot Tub. The lot is perfect for Play, an In-Pool (your choice to design), animals and more! NO HOA, Covenants & Restrictions Pertain. Horses Allowed, Pools, Tennis Courts and Black 4 Board Fencing. Pet and Smoke Free Home. Buried 500 Gallon Propane Tank is Owned and Conveys. Comcast High Speed Internet.
Courtesy: Winland Real Estate, (703) 328-5956
View additional infoOwner financing may be available. ATTN: DEVELOPERS..prime real estate zoned JLMA2, (1 HOUSE PER 20,000 SQ.FT.). House sold as is condition, but is very livable and could be renovated for residential or possible business. Newer appliances in kitchen. 4.26 acre farmette. 135' of prime road frontage. Future Utilities for development are potentially available through the town and at developerâs expense. Property is under contract with a kick-out clause. Accepting back-up offers.
Refine Property Search
Page 1 of 1 Prev | Next
1–23 of 23 properties displayed
How may I help you?Get property information, schedule a showing or find an agent |
|||||||||||||||||||||||||||||||||||||||||||||||||||||||||||||||||||||||||||||
|
|
|
|
|||
 |
Copyright © Metropolitan Regional Information Systems, Inc.
