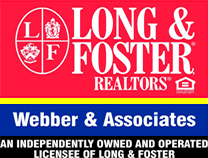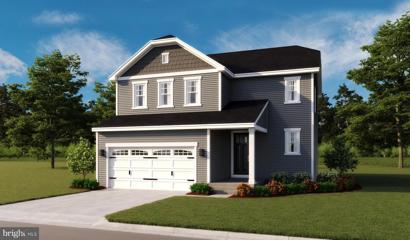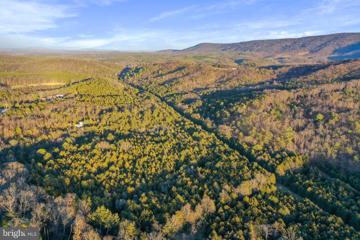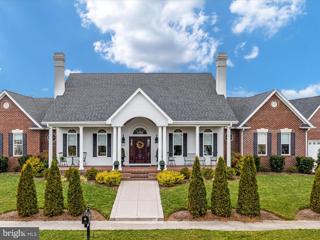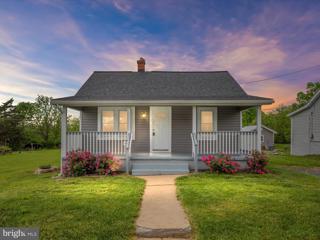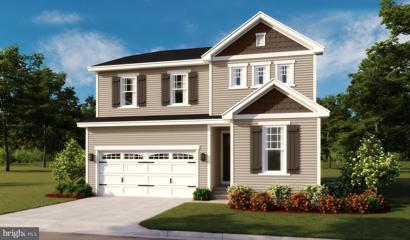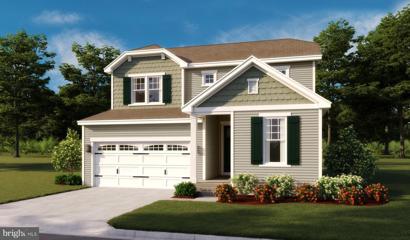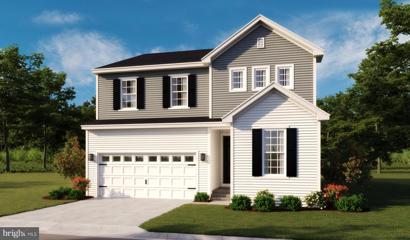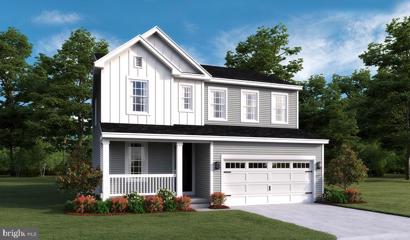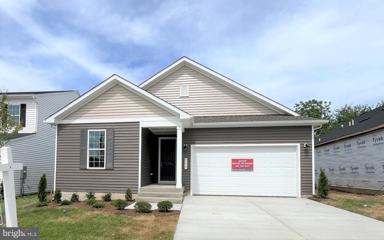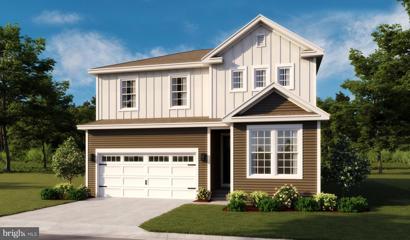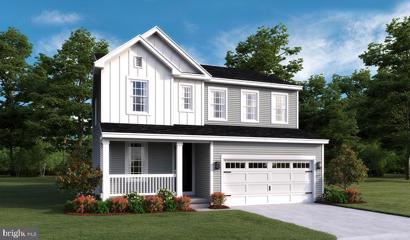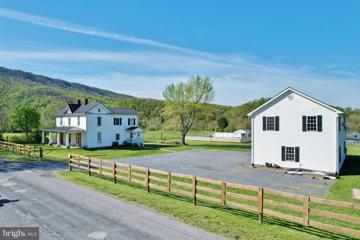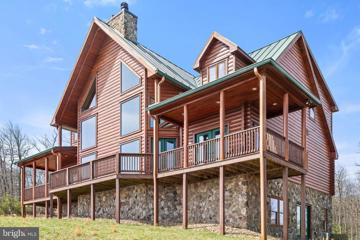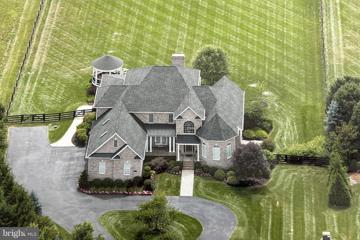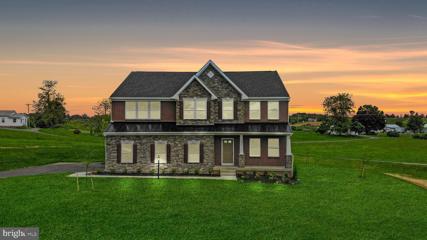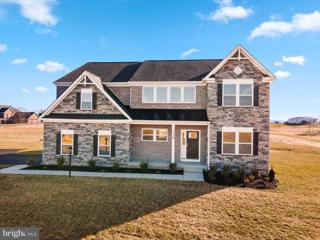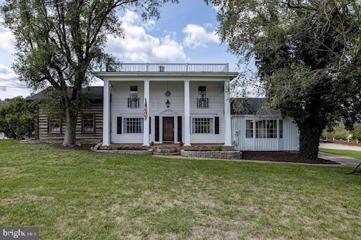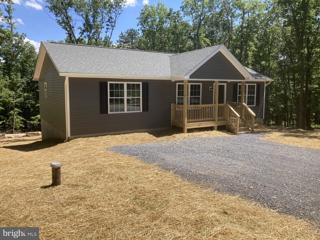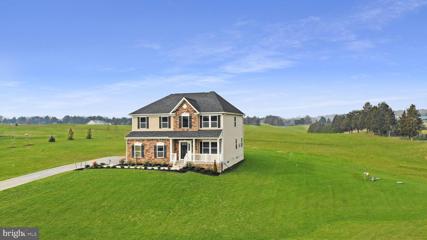 |  |
|
Lebanon Church VA Real Estate & Homes for SaleWe were unable to find listings in Lebanon Church, VA
Showing Homes Nearby Lebanon Church, VA
Open House: Saturday, 5/18 12:00-4:00PM
Courtesy: LPT Realty, LLC, 8773662213
View additional infoExplore this thoughtfully designed Coral home, ready for quick move-in. Included features: a welcoming porch, an elegant dining room, a well-appointed kitchen offering a roomy pantry and a center island, a spacious great room, a bedroom in lieu of a loft, a lavish primary suite showcasing a generous walk-in closet and a private bath with double sinks, a convenient laundry, an unfinished basement and a 2-car garage. This home also offers additional windows in select rooms. Tour today!
Courtesy: Coldwell Banker Premier, 990007.lead@leads.leadrouter.com
View additional infoWelcome to this captivating property nestled in the serene surroundings of Star Tannery, Virginia. Perfectly suited for hunters and outdoor enthusiasts, this property offers a gateway to endless adventures. This thoughtfully designed home offers an ideal retreat for those seeking a peaceful getaway or a second home in nature's embrace. With its remarkable features this property is a haven for outdoor enthusiasts and nature lovers alike. This charming home boasts 1 bedroom and 1 bathroom, providing a cozy and intimate space for relaxation. The spacious 1222 square feet layout offers ample room for comfortable living, ensuring a harmonious blend of functionality and comfort. Situated on an expansive 58.63 acres, this property provides an unparalleled opportunity to immerse yourself in the beauty of nature. The presence of a tranquil stream further enhances the allure of this remarkable estate, offering a soothing soundtrack to your daily life. The proximity to Paddys Run, a state stocked trout stream ensures that fishing enthusiasts can indulge in their passion just moments from their doorstep. Immerse yourself in the natural wonders that surround this home, as you explore the vast acreage and discover the hidden gems within. This home is a sanctuary where you can escape the hustle and bustle of everyday life. Embrace the opportunity to create lasting memories in this idyllic setting, where the beauty of nature unfolds before your eyes.
Courtesy: Preslee Real Estate, (540) 227-4416
View additional infoWelcome to 2231 First Street, a home that will take your breath away from the moment you step inside. As you enter inside, you're immediately greeted by the modern and tasteful decor that flows seamlessly throughout the space. The formal dining room showcases gorgeous gold fixtures, setting the tone for the elegance that awaits. The living room further impresses with its exposed beams complemented by a large stone fireplace creating a cozy ambiance. The gourmet kitchen is a chef's dream, featuring Wolf brand sub zero appliances, in particular a 32in freezer and 32in fridge combo. Adjacent to the kitchen, the fully enclosed four seasons room offers a serene retreat for relaxation with its upgraded windows and flooring. While an oversized mudroom with modern tile finishes and a tiled dog wash ensures convenience for both homeowners and their four-legged companions. All of the tile work in this home are complete with imported pieces. With ample storage throughout, including three luxurious bedrooms, some offering skylights with upgraded retractable remote controlled shades for your utmost convenance in mind, along with three full baths and one half bath. This home effortlessly combines style and functionality. Additionally, the property boasts a charming cabin "Catherines Cabin" that was once a local boutique, offering versatility with a spacious loft area upstairs and a fully equipped kitchen on the main level and a half bath. Additionally you'll appreciate the space offered by the two garages. The attached two car garage with the breezeway is heated and cooled, opening many possibilities for the space. Local favorites within walking distance, this extraordinary property invites you to experience its gleaming allure firsthand. Every detail within its walls has been meticulously crafted to elevate your living experience to unparalleled heights. Schedule your showing today and prepare to fall in love with everything this remarkable home has to offer. A few local favorites within walking distance; Shaffer's BBQ, Vault & Cellar Wayside Inn & Larrick's Tavern Middletown Veterans Memorial $249,900- 7713 Main St. Middletown, VA 22645
Courtesy: Sager Real Estate
View additional infoAre you in search of a laid-back lifestyle? Your quest ends here. Welcome to this charming 2-bedroom, 1-bathroom ranch-style home featuring a cozy loft area spanning approximately 212 square feet. Revel in the spacious covered front porch or unwind on the rear covered porch with your preferred beverage. Renovated in 2021, this home boasts a new roof, offering both charm and modern convenience. Ideally situated near I-81 and I-66 and just minutes away from Winchester, it promises both accessibility and tranquility.
Courtesy: Property Management Unlimited, LLC.
View additional infoOpen House: Saturday, 5/18 12:00-4:00PM
Courtesy: LPT Realty, LLC, 8773662213
View additional infoThe Pearl offers two stories of thoughtful living space. Spacious kitchen provides a panoramic view of the main floor with an elegant dining area. A convenient powder room and private study on the main level. Upstairs a Loft area and laundry room with three bedrooms. The owner's suite has a roomy walk-in closet and attached bath Open House: Saturday, 5/18 12:00-4:00PM
Courtesy: LPT Realty, LLC, 8773662213
View additional infoThe Citrine offers a spacious Kitchen Island and a nearby dining area. A quiet study in the front of the home with a convenient powder room nearby. Upstairs the owner's suite has a roomy walk-in closet and private bath. Two additional bedrooms and a laundry room and hall bath. Unfinished basement with rough-in plumbing for future additional rooms Open House: Saturday, 5/18 12:00-4:00PM
Courtesy: LPT Realty, LLC, 8773662213
View additional infoASK US ABOUT OUR SPECIAL FINANCING!!! Discover this exciting Pearl home, ready for quick move-in! Included features: a covered entry, a quiet study with a door, an eye-catching kitchen showcasing a large center island and an adjacent dining room, a spacious great room, a main-floor powder room, an impressive primary suite boasting an oversized walk-in closet and a private bath with double sinks, an upstairs laundry with a built-in sink, three secondary bedrooms, a shared hall bath and an unfinished basement. This home also offers additional windows in select rooms. Visit today! Open House: Saturday, 5/18 12:00-2:00PM
Courtesy: LPT Realty, LLC, 8773662213
View additional infoASK ABOUT SPECIAL FINANCING! This Lapis by Richmond American will be move-in ready this summer! Included features: an inviting covered entry, a versatile flex room, a spacious great room, an elegant dining room, an impressive kitchen offering a center island and a walk-in pantry, a loft, a convenient laundry, a lavish primary suite showcasing a generous walk-in closet and a private bath with double sinks, an unfinished basement, a mudroom, 2-car garage and designer finishes throughout! Middletown Place is conveniently located just 15 minutes from Winchester and is a must see for house hunters in the Shenandoah Valley! Located directly off Valley Pike, residents will enjoy easy access to I-81 and I-66, as well as shopping and dining options throughout Frederick County. The outdoor recreation options are endless, Allegany and Blue Ridge Mountains, Shenandoah River are just a few! Model is OPEN but visitors are encouraged to call ahead to be guaranteed a dedicated appointment. Virtual appointments are available as well. Open House: Saturday, 5/18 12:00-4:00PM
Courtesy: LPT Realty, LLC, 8773662213
View additional infoEnjoy single level living in this ranch plan Three bedrooms and 2 full baths. The Master Suite has a large walk-in closet and a private bath. Island in the kitchen area and a tech center in a convenient corner of the great room. The laundry is located near the Master Suite. Open House: Saturday, 5/18 12:00-4:00PM
Courtesy: LPT Realty, LLC, 8773662213
View additional infoASK ABOUT SPECIAL FINANCING! The Pearl plan offers two stories of thoughtful living space. A spacious kitchen provides a panoramic view of the main floorâoverlooking an elegant dining room and a large great room. This home will be built with the entry level bedroom with full bathroom. Upstairs, you'll find a primary suite with a roomy walk-in closet and attached bath. The second floor will be built with a loft. You'll love the professionally curated finishes! Middletown Place is conveniently located just 15 minutes from Winchester and is a must see for house hunters in the Shenandoah Valley! Located directly off Valley Pike, residents will enjoy easy access to I-81 and I-66, as well as shopping and dining options throughout Frederick County. The outdoor recreation options are endless, Allegany and Blue Ridge Mountains, Shenandoah River are just a few! Model is OPEN but visitors are encouraged to call ahead to be guaranteed a dedicated appointment. Virtual appointments are available as well.
Courtesy: LPT Realty, LLC, 8773662213
View additional infoExplore this dynamic Lapis home, ready for quick move-in. Included features: an inviting covered entry, a versatile flex room, a spacious great room boasting an electric fireplace, an elegant dining room, a well-appointed kitchen offering a center island and a walk-in pantry, an airy loft, a convenient laundry with a sink, an impressive primary suite showcasing a generous walk-in closet and a private bath with double sinks, an unfinished basement, a composite deck and a 2-car garage. This home also offers additional windows in select rooms. Tour today!
Courtesy: LPT Realty, LLC, 8773662213
View additional infoExplore this thoughtfully designed Coral home, ready for quick move-in. Included features: a welcoming covered entry, an elegant dining room, a well-appointed kitchen offering a roomy pantry and a center island, a spacious great room, second floor loft, a lavish primary suite showcasing a generous walk-in closet and a private bath with double sinks, a convenient laundry, a buried basement and a 2-car garage. This home also offers additional windows in select rooms. Tour today!
Courtesy: LPT Realty, LLC, 8773662213
View additional infoASK ABOUT SPECIAL FINANCING!! The Citrine offers a spacious Kitchen Island and a nearby dining area. A quiet study in the front of the home with a convenient powder room nearby. Upstairs the owner's suite has a roomy walk-in closet and private bath. Two additional bedrooms and a laundry room and hall bath. Unfinished basement with rough-in plumbing for future additional rooms
Courtesy: Skyline Team Real Estate
View additional infoWelcome to your Country Retreat with all the amenities of Town! This 3 bed 2 bath Farmhouse located just outside the town limits of Strasburg has been Fully Renovated. It includes a 3 Car Garage and recently completed 2 bed 1 bath apartment on the second level with gas fireplace. You can kick back and relax by your 20 x 40 deep-water swimming pool and pool house. Some of the upgrades from 2018 to now include New Standing Seam Metal Roofing on both the House and Garage along with new windows, floors and remodeled front porch on the main residence. Whether you're looking for an investment property with amenities or a Farmhouse with beautiful mountain views, this one is sure to check all the boxes! Open House: Sunday, 5/19 1:00-3:00PM
Courtesy: Century 21 Redwood Realty
View additional infoWelcome to 1042 Laurel Grove Rd. outside of Winchester on 2 majestic, level and open acres. This home is surrounded by a scenic easement property on 100 acres, the view will not be changed. In a changing world of subdivisions, that is great to know. From late fall to early spring, everywhere you look, you will see views of distant green mountains. There are perennials, flowering trees and four walnut trees. Youâll never need to buy a walnut again and plenty for sharing. The view, seasonally, is breathtaking and the only noise youâll hear are birds chirping. Tucked back off of scenic, Laurel Grove Rd., this 3 level beauty is ready to make your own. The owners have worked hard with many improvements so that you don't need to make any. The improvements include: HVAC replacements in 2023, well pump 2022, upstairs luxury vinyl plank, new, interior lights, replaced within the last few years, 3 new quiet close lidded toilets, new dishwasher, 2 year old stove and refrigerator, fresh paint and more. This home has 3 bedrooms and 2.5 baths. All of the rooms, including the flooring bathrooms are a good size. The laundry is upstairs and the primary has a whirlpool tub that has a heater. The main level has hardwood flooring throughout. There is an open Living room/ kitchen having a very nice wood burning fireplace. On the upper level there is a huge bonus room with its own staircase. It has a woodstove in it for cozy winter fun. It is a prefect game room and large enough for a pool table and other family favorite past times. This home has a good sized deck, full front porch and partly finished lower level with a walk out unfinished room that could easily be finished. There is an office and another room that is mostly finished, it just needs flooring. The owner is leaving the zero turn mower, riding mower and push mower if the new owner's would like them. There is a a shed and a chicken coop for your feathered friends if you like. Immediate occupancy can be yours. Move in sooner than later and you will be able to enjoy the best seasons of the year, summer and fall.
Courtesy: Sheridan-MacMahon Ltd.
View additional infoMagnificent setting on top of a mountain. Photographic views with unbelievable sunrises. Custom built by current owner, log home, vaulted ceilings, views out of every room, 4-5 bedrooms, 4 full baths, 2 story raised hearth wood burning fireplace in living room. Raised hearth stone gas fireplace in basement, wrap around decks, acacia hardwood flooring, granite countertops, porcelain tile in kitchen, pantry, foyer and all baths. Basement can be finished, fully framed for mechanical room, extra bedroom, storage, laundry room, large recreation room with wet bar and full bath. 96.38 acres, 2300+ ft elevation. $1,250,000116 Cora Lane Stephens City, VA 22655
Courtesy: TTR Sotheby's International Realty, (202) 333-1212
View additional infoWelcome to the epitome of architectural grace and sophistication at 116 Cora Ln, Stephens City, VA. Nestled on a sprawling 2.44-acre estate, this home is a masterpiece of design, celebrating the seamless fusion of indoor luxury and the breathtaking beauty of outdoor living. Discover a realm where comfort meets elegance, and every detail reflects a commitment to quality and charm. This magnificent Colonial-style sanctuary spans over 3,900 square feet of refined living space, featuring five sumptuous bedrooms, four exquisite full bathrooms, two convenient half baths, and ample garage space for three vehicles. The adventure begins as you approach along a beautifully paved semi-circular driveway, leading you to an entrance that promises wonders within. Inside, a grand foyer with double-height tray ceilings and luxurious wood flooring sets the stage for the opulence that unfolds throughout. The heart of this home is undoubtedly its gourmet kitchen, a culinary dream with restaurant-caliber gas cooking, advanced ovens, and a top-of-the-line refrigerator. This space opens effortlessly onto several enchanting outdoor decks and a three-season porch, inviting the tranquility of nature into every meal. The main level also features a grand primary suite, complete with tray ceilings, custom closets, and an opulent primary bath, establishing a private retreat of unmatched comfort. Ascend to the second level and immerse yourself in a realm of sophistication and versatility. Here, three sumptuously appointed bedrooms await, with two luxurious full bathrooms, one of them a âJack & Jillâ connected to two of the bedrooms and the other an en suite bathroom , promising private sanctuaries of comfort and relaxation. Adding to the allure is an additional space, a canvas for your imagination. Perfectly suited for a chic home office or a whimsical playroom, this area offers the freedom to create a haven tailored to your desires. Below, the expertly finished basement transforms into an entertainment paradise, offering over 2,500 square feet of additional living space. This area includes an extra bedroom and full bath, a home office, a gym, a spacious family room, and a full bar equipped with a wine refrigerator and sink, a wine cellar, setting the stage for unforgettable gatherings. Yet, the allure of this property extends beyond its walls. The fenced backyard merges seamlessly with the adjacent parkland, offering both seclusion and an open invitation to explore the natural splendor that surrounds. At 116 Cora Ln, every view is a vista, every room a statement of luxury and harmony with nature. This is not just a home; it's a lifestyle offering unmatched by any other. Step into a world where elegance is a standard, and luxury is in every detail.
Courtesy: New Home Star Virginia, LLC, (703) 967-2073
View additional infoMove in before Spring. This stunning house is located in the highly sought-after Painter Hill neighborhood in Stephens City, situated on a 2.161-acre lot. The exterior has an elegant brick and stone front, with a beautiful front porch and a side entry garage. Inside, the house is filled with natural light, thanks to the sunroom and a Main-level bedroom with a private bath. The fully finished lower level features a full bath and a walk-up that leads to the rear yard. A spacious 10 x 18 composite deck is perfect for outdoor living. The interior finishes are exquisite, including a tray ceiling in the owner's suite, a Duke bath option, a gourmet kitchen, and a coffered ceiling and fireplace in the family room. Don't miss out on this amazing opportunity to make the Cleveland your new home! Get the keys to this Brand New Home that comes with all the benefits of New Construction, including a 1-Year Limited Warranty - Workmanship & Materials, a 2-Year Limited Warranty - Internal Systems Protection, and a 10-Year Limited Warranty - Footer, Foundations & More.
Courtesy: New Home Star Virginia, LLC, (703) 967-2073
View additional infoReady for You to Call Home. Explore this exquisite Eisenhower plan situated in the highly coveted Painter's Hill neighborhood in Stephens City, ideal for those seeking a new abode. Boasting a capacious 2.26-acre lot, this dwelling features an alluring craftsman facade, complete with a welcoming front porch, a 2-car side entry garage, and an additional detached 3rd garage. The interiors are illuminated with natural light, courtesy of the sunroom, while a Main Level bedroom with a private bath, a fully finished lower level with a full bath, and a walkup with an areaway leading to the rear yard add to the charm. Revel in the outdoors with the 10 x 20 composite deck. The interior is complete with a tray ceiling in the owner's suite, a princess bath on the bedroom level, a gourmet kitchen, and a cozy fireplace in the family room. Get the keys to this Brand New Home that comes with all the benefits of New Construction, including a 1-Year Limited Warranty - Workmanship & Materials, a 2-Year Limited Warranty - Internal Systems Protection, and a 10-Year Limited Warranty - Footer, Foundations & More.
Courtesy: DMV Realty, INC., 703-346-2293
View additional infoBring your Horses to this One of a Kind Residence with 30 Acres and Outstanding Morton Pole Building ....... This property is ready to become your personal retreat with No Restrictions and NO HOA! This Single Family home currently offers over 5500 finished square feet NEWLY UPDATED! made up of HUGE Rooms (see room sizes) with an interesting floor plan, in-ground pool, 4 Garage Bays, Extra Area within garage footprint that is roughed in for 2 baths just off pool area, Attached Workshop/Storage Area, 30 Unrestricted Acres, and 107 x 67 Morton Pole Building with 4 - 12 x 12 Stalls . The possibilities are endless with this home and it's land. Main level floor plan hosts several extraordinarily large spaces that can be utilized as is OR bring your vision and create extra bedrooms & baths or main-level primary. Attached workshop that is presently unfinished could be transformed into a private mother-in-law suite, living or workspace with attached office. Presently, this home is 2 Bedroom, 2.5 baths. The property is approved by Frederick County for 4 Bedroom Septic. The land offers peace and quiet so you can truly get off the grid with not a neighbor in sight. The possibilities are endless! No drive-bys. Showings by appointment only.
Courtesy: Bill Dudley & Associates Real Estate, Inc
View additional infoBeautiful Colonial Home! This 3 BR 2 BA property is currently being used as a short term rental. Charm and character throughout with attention to detail! The property is in excellent condition with wood trim and some log siding. There is an inground pool with large patio and pool house. Additionally, there is a detached garage and barn on the property. $1,444,000255 White Road Winchester, VA 22602
Courtesy: Nova Home Hunters Realty
View additional infoWelcome home!!! This incredible custom home on over 30 acres is the one you've been waiting for. Total privacy and serenity just minutes from downtown Winchester. Gorgeous wooded acreage boasting a five acre lake, charming trails for hiking and exploring, fruit trees, outbuildings; this home has it all! The property is filled with amazing wildlife; eagles, osprey, otters, mink, beavers, deer, turkey, foxes, and more. The home itself is grand and gracious - nearly 6000 sq ft on the upper two levels, with six bedrooms, four full baths, and a half bath. Spacious and elegant, with 9 foot ceilings on all levels, lovely Brazilian cherry hardwood flooring, and sophisticated millwork and moldings throughout. The generous kitchen features a huge island, classic wood cabinetry, stone counters, and stainless appliances. Soaring ceilings and massive windows fill the home with natural light. Upstairs you will find the incredible primary suite with loads of space, a fabulous en suite bathroom and THREE closets, one of which boasts a private second laundry room! The four secondary bedrooms are large and comfortable, each with access to one of the two jack and jill bathrooms. The entire back of the house has amazing views of the sparkling five acre lake! The 2750 sq ft lower level, with high ceilings and full size windows, is huge and ready for whatever you can imagine. You'll also find a separate storage area with over 300 sq ft of secure space and plenty of shelving. So many amazing features; wonderful outdoor spaces, including a spacious deck off the main level and a private balcony off the primary suite ( both with mountain & lake views), a large covered front porch, plus a covered side porch for grilling or chilling, plenty of garage space, with a side-by-side 2-car garage & 1.5-car garage., and a separate 30 x 30 building (with electricity) for equipment and projects. Super efficient geothermal heating and cooling with eight zones and a wood furnace and a whole home air filtration system. Come out to see this spectacular property today! Visit the property website and don't forget to take the virtual tour! $315,000Opossum Trl Winchester, VA 22602
Courtesy: Turning Leaf Realty Group, (540) 692-3182
View additional infoNew construction! To be built! Construction will begin with ratified contract. Lovely 3 bedroom 2 bath ranch on 1/2 acre in the popular Wilde Acres Subdivision. Pick your finishes. $789,990740 Huttle Rd Middletown, VA 22645
Courtesy: New Home Star Virginia, LLC, (703) 967-2073
View additional infoReady to move into. The Hoover, located in Cannon Hill Farms, is a modern and sophisticated home design that offers up to 3,900 square feet of living space and is situated on a 2.02-acre lot with stunning mountain views in the historic town of Middletown. With four bedrooms and four bathrooms, this home design provides ample space for a comfortable lifestyle. The two-story foyer sets the tone for luxury, while the open floor plan encourages gatherings and entertainment. The chef's kitchen is equipped with upgraded cabinetry, and the family room is enhanced with a coffered ceiling and a fireplace. This home offers an abundance of amenities and is sure to impress. Get the keys to this Brand New Home that comes with all the benefits of New Construction, including a 1-Year Limited Warranty - Workmanship & Materials, a 2-Year Limited Warranty - Internal Systems Protection, and a 10-Year Limited Warranty - Footer, Foundations & More. $10k in closing costs assistance with the builder's preferred lender. How may I help you?Get property information, schedule a showing or find an agent |
|||||||||||||||||||||||||||||||||||||||||||||||||||||||||||||||||||||||||||||
|
|
|
|
|||
 |
Copyright © Metropolitan Regional Information Systems, Inc.
