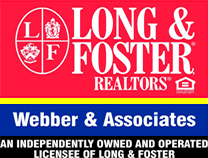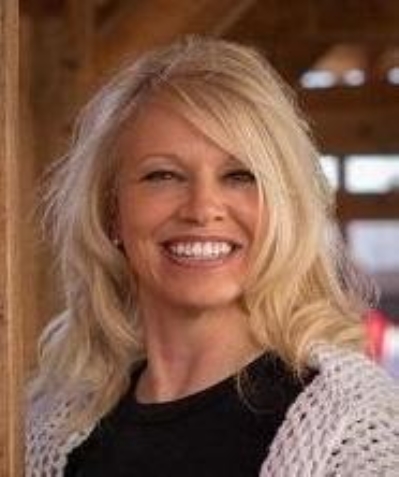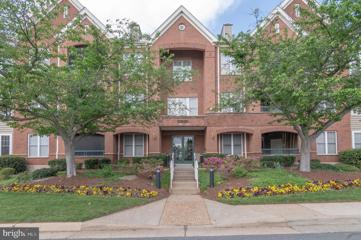 |  |
|
Gainesville VA Real Estate & Homes for Sale35 Properties Found
26–35 of 35 properties displayed
Courtesy: Pearson Smith Realty, LLC, listinginquires@pearsonsmithrealty.com
View additional infoDonât miss your chance to own your dream home! This brand-new incredible ACTIVE ADULT (55+) VILLA-STYLE TOWNHOME by Van Metre Homes at ROBINSON MANOR is currently under construction and ready to move in July/August 2024! Step into luxury living with the MADISON floorplan, a masterfully engineered home offering 2,188 square feet of finished elegance across 2 levels with a beautiful backyard, perfect for outdoor activities. As you enter, bask in the glow of natural light flooding the main level, highlighting the heart of the home â a vast great room with fireplace and a spacious, premier kitchen adorned with upgraded wood cabinets, quartz countertops, stainless-steel appliances, and a generous center island. The main level doesn't just stop there â retreat to the primary suite, a sanctuary of its own, featuring a sprawling walk-in closet and a luxurious bathroom complete with double sinks and a lavish, frameless shower with a built-in seat. Also on this level, enjoy the convenience of a multipurpose mud room with adjacent laundry and easy access to the 2-car front load garage. Upstairs, two additional bedrooms, an extra full bath, and a flexible space beckon, offering endless possibilities to tailor the home to your lifestyle. Being a new build, your home is constructed to the highest energy efficiency standards, comes with a post-settlement warranty, and has never been lived in before! Don't miss your chance to experience the epitome of contemporary living â schedule your appointment today! ----- In the heart of Gainesville, VA, just outside the historic charm of Haymarket, lies Robinson Manorâan exclusive Van Metre community of Active Adult 55+ homes, drawing inspiration from Virginiaâs thriving vineyards and agricultural legacy. Thoughtfully designed for modern living, this community complements its other sold-out half, which is situated across from Piedmont Shopping Center. Residents of both sides enjoy easy access to walking trails, parks, community meeting spaces, commuter options, a tot lot, a clubhouse, and a pool with a pool house, cementing Robinson Manorâs position as a premier and highly sought-after neighborhood. More than just a place to reside, Robinson Manor provides a cherished abodeâa sanctuary from the daily hustle, where the enchanting essence of Virginiaâs heritage harmoniously merges with contemporary living. ----- Take advantage of closing cost assistance by choosing Intercoastal Mortgage and Walker Title. ----- Other homes sites and delivery dates may be available. ----- Pricing, incentives, and homesite availability are subject to change. Photos are used for illustrative purposes only. For details, please consult a Community Experience Team. Open House: Saturday, 6/15 2:00-4:00PM
Courtesy: Keller Williams Realty
View additional infoWELCOME to this stylish and well-maintained home with FRESHLY PAINTED interior, that offers seamless entertaining and relaxation! The main level boasts an open layout with a stunning family room with cathedral ceiling. The kitchen features stainless steel appliances and SILESTONE QUARTZ countertops and there is a designated dining room separate from the kitchen. Upstairs, find three bedrooms, including a spacious primary suite with two walk-in closets and a luxurious bathroom with a jetted tub and separate shower. The lower level features a cozy rec room, full bath, and versatile BONUS ROOM, ideal for a library, gym, or home office. Upgrades in the past 8 years include a new roof, high-efficiency HVAC system with a humidifier, water heater, and sealed driveway. Outside, enjoy a FULLY FENCED back yard, spacious TREX DECK with gazebo, patio with pergola, and professional landscaping, including a planter wall on the right side of the house, while the front of the house has a low maintenance TURF yard! Located in Crossroad Village, amenities include a pool, tennis court, basketball court, and playground. Minutes from Gainesville's shops and dining with easy access to Rt 29 and I-66. Open House: Saturday, 6/15 1:00-3:00PM
Courtesy: Samson Properties, (703) 935-2308
View additional infoMOVE-IN READY! Elegant, Move-In Ready Three Levels end of Street COLONIAL Single family house at Crossroads Village Community FEATURES: Hardwod floors & walk out basement NEW ROOF Feb 2022 NEW AIR CONDITIONER UNIT May 2024 NEW WASHER & DRYER May 2024 SEALED DRIVEWAY May 2024 FRESH NEW PAINT ON ENTIRE HOME & CAR GARAGE May 2024 Parking Access total of 5 parking spots! 4 Bedrooms, a Bonus Private Office/Room & 3 Full Baths and a Half Baths, fully finished walk-out Basement, and a flat fenced-in backyard directly accessible from the kitchen. Conveninently located within 2 minutes from I-66, Route 15 and 29 and Commuter Lots. OMNIRIDE Bus access to DC, Tysons and Pentagon behind the house! Open House: Sunday, 6/16 1:00-4:00PM
Courtesy: RE/MAX Executives
View additional infoOPEN HOUSE THIS SUNDAY, FATHERS DAY 1 to 4pm, June 16th!!! Magical 2+ Acres with a Gorgeous Brick Colonial Stunning Remodeled & Spotless Home!! Attention to Detail ALL THE WAY!! This Over The Top Enhanced 5BR 3.5 Bath 3 Level, 2 Car Garage & 3 Brilliant Brick & Masonry Fireplaces (to have 3 FRPLs is very rare) Are ALL Completely Strikingly Gorgeous & Yet Relevantly Relaxing & Comfy!! PLUS 2 Master Bedrooms & Bathrooms are Over The Top Incredible & One has a Bedroom Fireplace!!! Spacious & Special Deluxe Gourmet Kitchen Featuring Granite Counter Tops, Exquisite Cabinets & Large Specialty Ceramic Floors plus a High Quality Kitchen Island & Stainless Steel Appliances!!! Glistening & Gleaming Hardwood Floors Over 2 Levels, Private & Professional Office Overlooking Your Backyard Wonderland!!! Superb & Elegant Separate Dining Room, Main Level Fabulous Family Room, Luscious Living Room & A Spectacular Sun Room Boasting Natural Direct Sunlight & leads to An AMAZING ALL BRICK PATIO!!! A Fantastic Working Shed, Generous Sparkling Garden, Fun Fire Pit plus a Very Cool Creek Further Create that Magical Wondrous Environ in the Treed/Wooded Back of Yard Area!!! A Huge Dramatic Circular Driveway Highlights This "ONE OF A KIND HOME" As One Drives Into An Oversized 2 Car Garage that is Fully & Freshly Painted including the Floor & Features a Side Stairway down into another Work Area, unfinished Recreation Room plus leads to a 2nd Master Bedroom which may also be a Nannys Suite, Guest Room, In-Law Suite & it Features A Very Large Walk In Closet!!! (AND BOTH UPSTAIRS MASTER BATHROOM & HALL BATHROOM HAVE HEATED FLOORS) It really is an Incredible ONE OF A KIND Deluxe BASEMENT Master Bath with Jacuzzi, Granite Vanity Top & Unique Specialty Cabinet plus an Adjoining Unfinished Recreation Room & Work Room Area!!! Please Come & Visit This "AUTHENTIC, ORIGINAL & EXTREMELY WELL LAID OUT SPECIALTY HOME & MAGICAL WONDERLAND OF ENDLESS POSSIBILITIES!!! Special Note To Buyers: This Incredible Home Has Been Maticulously Manitained, Pampered, Loved & Beloved!!! Many High Quality Updates & Replacements Have Gladly been Undertaken By The Owner & A Very Talented Stager & Remodeler!!! Additionally the Roof (8 years) has been replaced along with the old oil heat system has been converted into a High Grade Energy Efficient Propane System (5 years) with a 1,000 gallon tank & the WELL System is only 2 Years Young!!! SO NOW MY DEAR FRIENDS ALL YOU HAVE TO DO IS TO COME VISIT THIS AMERICAN BEAUTY!!! AND BRING YOUR CHECK BOOK BECAUSE YOU ARE GOING TO FALL IN LOVE FOR SURE!!! Open House: Saturday, 6/15 2:00-4:00PM
Courtesy: Keller Williams Realty/Lee Beaver & Assoc.
View additional infoExtremely "Rare" opportunity to own this stunning home on Executive Drive in the well desired Lawnvale Estates of Gainesville. This stunning custom home is nestled quietly on over 2.25+ well-groomed acres that are surrounded by nature and lush landscaped gardens. You can feel the stress melt away starting at your long driveway with its panoramic views. Enjoy the 3 levels of spacious elegance featuring 5000 sqft of living space while offering an amazing design for everyday as well as multi-generation living which is easily large enough for all of the grand gatherings on the tranquil grounds of this country estate. Main Level boasts hardwood flooring throughout along with its generous floor plan. Enjoy an open foyer, parlor room (formal living room) with pocket doors and wood burning fireplace. formal dining area with double french doors and oversized great room perfect for lounging or entertaining. The Kitchen brags with its new granite counter tops, huge pantry and enormous screened in porch for additional entertaining or just to enjoy the quiet scenery. Take full advantage of the additional & enormous family room, half bath, home office and gigantic Bonus Room that can all be easily separated by closing the door which, would be perfect for a Main Level primary. Take the beautiful staircase to the Upper Level, still boasting the hardwood flooring, with a Grand Primary bedroom with a window seat, a walk-in closet that has an additional storage area in the back and luxurious bath with oversized tub and vanity. Upper Level also features two additionally large bedrooms with ample closet space and full bathroom. Fully finished Lower Level has an additional bedroom or another office space, craft room, work out room, large utility room with access to the amazing gardens and yard, cedar closet and so much additional room for ample storage. Plenty of parking for family members, Trailer, RV and/or Boat Enjoy close proximity to RT15, RT66, RT234, commuter routes, local shopping, restaurants, wineries, national parks, healthcare, top schools and so much more! Do not let this unbelievable opportunity pass you by!
Courtesy: Redfin Corporation
View additional infoThis meticulously maintained home on a quiet street in sought after Somerset welcomes you with a freshly sealed driveway, 2 car garage and mature landscaping! Newer roof(2022) and Newer water heater(2022) for worry-less living. The bright and open interior features a two-story foyer with soaring ceilings, hardwood floors, transom windows to really let the natural light cascade in, crown and chair moldings, and a neutral color palette throughout ready to add your personal touches. The eat-in kitchen is a chef's dream with plenty of cabinet/counter space, Corian countertops, large island, dual ovens, built-in desk and opens to a sun-filled living room ready for game night or a cozy night in next to the fireplace. The expansive primary suite boasts a large walk-in closet and en suite bath with dual vanities, soaking tub and stand up shower. 3 more generous bedrooms and a shared bathroom with a dual vanity complete the upper level. Finished walk-out basement includes a large rec room, 5th bedroom and a full bathroom offering income/in-law potential plus plenty of storage. Enjoy countless evenings letting your stresses fade into the sunsets or grilling with friends and family on the NEW deck overlooking a flat and Newly fenced backyard. Minutes to groceries, restaurants, entertainment & everything Gainesville/Haymarket/Bristow has to offer. Don't Miss Out! $1,140,0004237 Lawnvale Drive Gainesville, VA 20155
Courtesy: Samson Properties, 7033788810
View additional infoJust Reduced on June 13th. Calling all lot lovers to this incredibly private, professionally landscaped & hardscaped lot . This lot is so private yet minutes from grocery shopping , restaurants and Heathcote Hospital. Enjoy all the benefits of being in a neighborhood without being in a HOA and all the privacy you could dream of. This beautiful brick colonial has over 6000 square feet in the main house and over 1800 in the detached garage. The large 3+ bay garage has a 6 inch slab, room and electric hook up for a car lift, large steel eye beam running above all three bays and storage space on the main level without getting in the way of a bay. Walk into the Homes impressive two story foyer with oak stairway, hardwood floors & triple crown molding throughout the main level. The kitchen has updated cabinetry and granite, desk area, island w room for stools, pendant lighting and a butlers pantry to the Dining room. There is study on the main level with built in book shelves and double glass door entry. The laundry room / mudroom is huge and has extra storage. The fireplace with heatolator in the Familyroom has brick and slate and the mantel was made from a tree on the property. The screened in porch and deck overlook the creek in the winter and early spring and lush trees in the summer. The upper level has four generous sized bedrooms. The primary suite has a double door entry, two walk in closets and a newly redone bathroom that is just perfect. The lowerlevel has the utimate in law suite with full kitchen , bath, livingroom with fireplace and Office/bedroom w closets and its own washer & gas dryer hook up. All this opens up to a paver patio overlooking the woods that acts as its own entrance from the driveway to the in law suite. Add to that 5 garage spaces. Yes 5. Two car attached garage with over 594 square feet Detached three car garage with 1206 square feet (with all the electrical you could ever need) and an additional 653 sq ft upstairs that is heated with a minisplit that could be a future office or studio. The HVAC has been improved to a efficient duel fuel system that is zoned and the seller owns the tank. The nearly 4 acre lot will speak for itself when you look at it. The septic system is a 4 bedroom conventional systemThe neighborhood is great for walking and biking. You are minutes to the schools, ball fields, library, shopping and restaurants. Call Franci with any questions.
Courtesy: Bhavani Ghanta Real Estate Company, (703) 759-6266
View additional infoPrice Reduced. Welcome home to a rare gem! This stunning 2022 custom-built home by Stanley Martin offers over 5,600 square feet of luxurious living space designed for both grand entertaining and comfortable family life. The open concept floor plan flows seamlessly from the stunning gourmet kitchen with a massive island and stainless steel appliances to the spacious living areas bathed in natural light. This house welcomes multi - generational living with a dedicated main-level bedroom and full bath. You can relax in the partially finished walk-out basement that boasts a recreation room and a versatile /guest room. Upstairs, retreat to the luxurious owner's suite featuring a spa-like bathroom with a double vanity and a frame less glass shower. Two additional bedrooms provide ample space for family and friends. Nestled in a quiet neighborhood with easy access to major commuter routes, dining options, shops, entertainment, and more, this home offers the perfect blend of location and luxury. Additional highlights: Home theater and music system includes 7.1 channel custom calibrated to provide surreal sound stage and movie entertainment. Home has Ample storage throughout, including a walk-in pantry Close to major amenities and attractions .Don't miss your chance to own this exceptional property! Enjoy the panoramic views Contact us today for a private tour. Home is occupied please allow time for showings to be approved. Thank you!
Courtesy: Century 21 Redwood Realty, (703) 359-7800
View additional infoBeautiful main level condominium, in secure Heritage Hunt, 55+ Active Adult gated community. Landscaped brick building with elegant lobby. This main level 1292 sq. ft., 2 bedroom, 2 full bath unit has hardwood floors in a well maintained, well cared for unit. A gas fireplace offers ambiance along with a brightly lit kitchen with white appliances and a new microwave. There is an eat-in kitchen with room for a breakfast table and a dining room area. The large family room with its fireplace offers access to two bedrooms and an Anderson door that leads out to a covered porch with a retractable screen. There is a stacked heavy duty washer and dryer right off the kitchen. The bedrooms each have walk-in closets and their own separate bathrooms both outfitted with safety grab bars. The unit is convenient to the elevator, the garbage room, the lower level parking assigned unit #39, and the homeowner's private temperature controlled storage room. Heritage Hunt is full of amenities and activities and unit 108 is move-in ready.
Courtesy: EXIT Elite Realty
View additional infoStep back in time and own a piece of Buckland history with the famous Ned Distiller House! Built in 1819, this captivating property boasts historic charm and a remarkable past. Showcasing one of the first freed African American to purchase a lot, in1812, and build a house. This property is possibly the very first EVER on record in the United States to have collateralized his home construction, with two deeds of trust, to complete his build. Ned's story is one of resilience and achievement. This story is significant as it offers a rare glimpse into the lives of free Black individuals during a period marked by social and economic inequalities. After gaining his freedom, he leveraged his skills in the distillery to become a successful craftsman. His entrepreneurial spirit is evident in his ownership of the house you see today after the 1810 census listed him as a free man. This house stands as a testament to Ned's hard work and determination. The main house itself offers a blend of modern comfort and historic ambiance, featuring 3 bedrooms, 2.5 baths, 3 fireplaces and a partial basement. The property is further enhanced by a versatile block house built in the 1950s, providing additional space with 3-4 bedrooms and 1 bath. Don't miss this opportunity to own a unique piece of Buckland history with a story that will inspire.
26–35 of 35 properties displayed
How may I help you?Get property information, schedule a showing or find an agent |
|||||||||||||||||||||||||||||||||||||||||||||||||||||||||||||||||||||||||||||
|
|
|
|
|||
 |
Copyright © Metropolitan Regional Information Systems, Inc.











