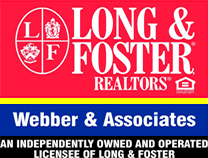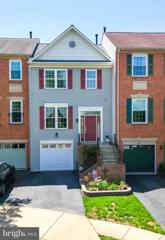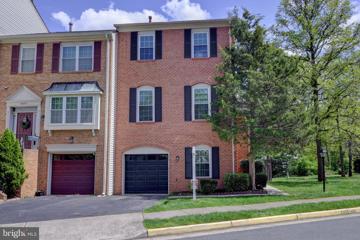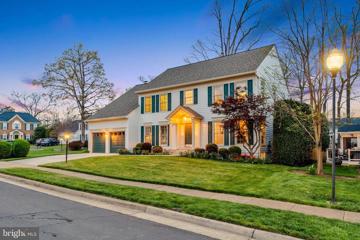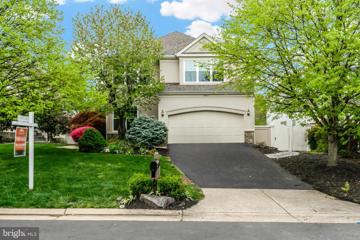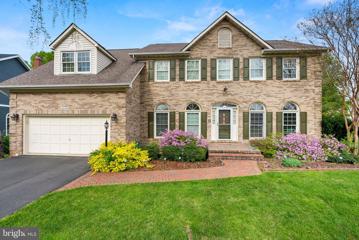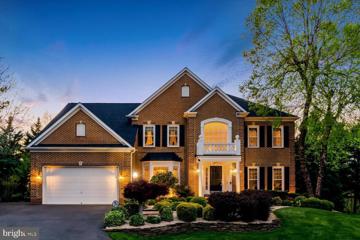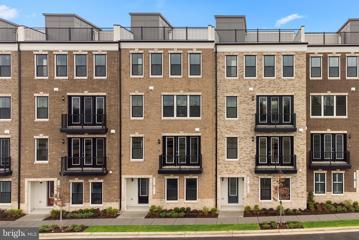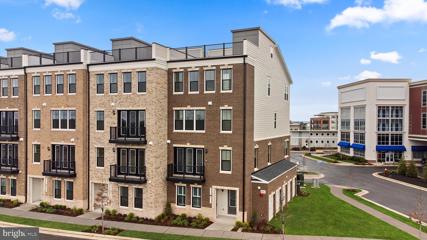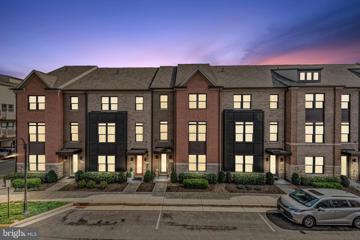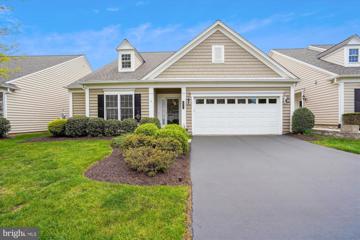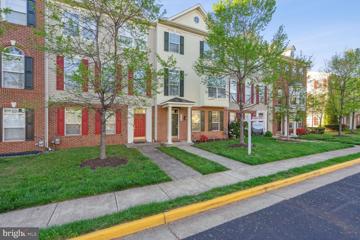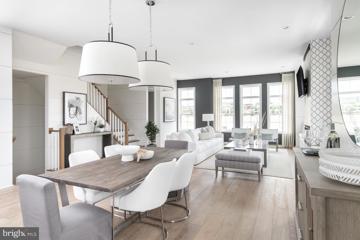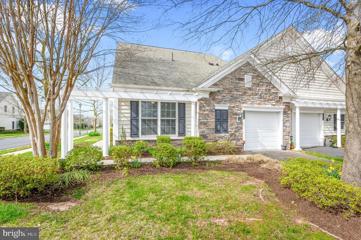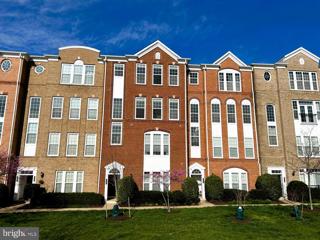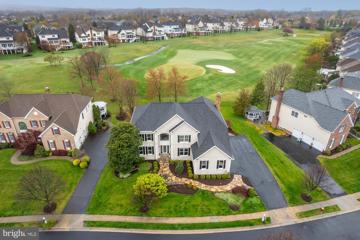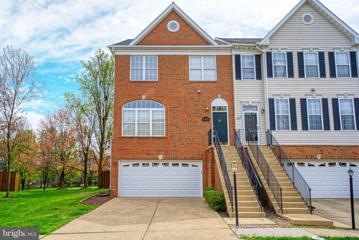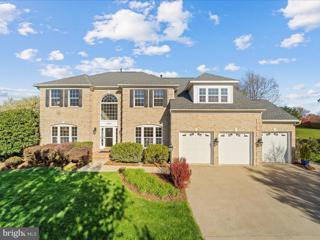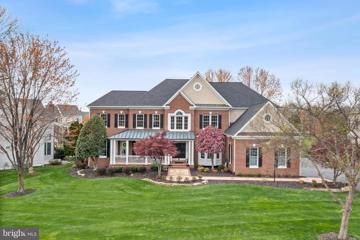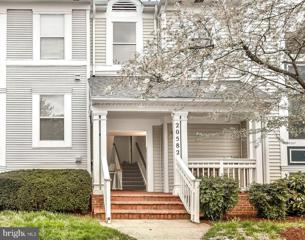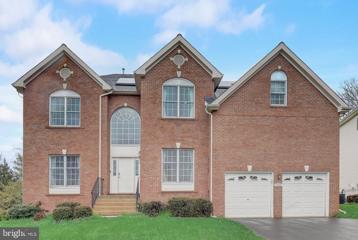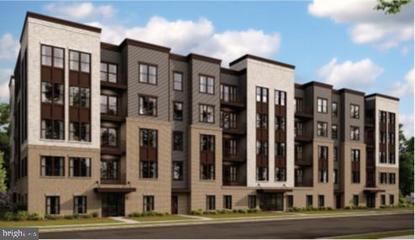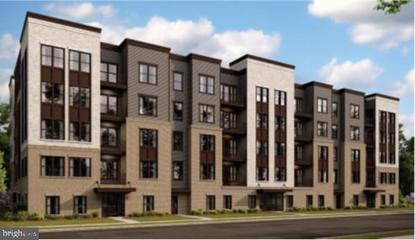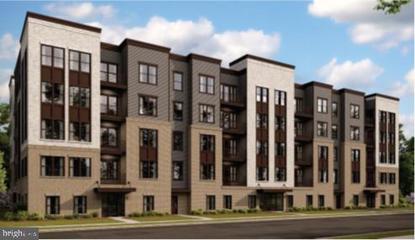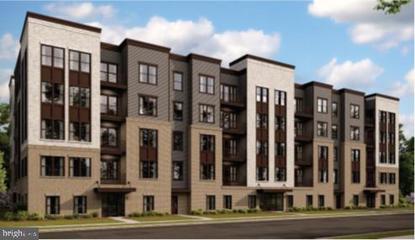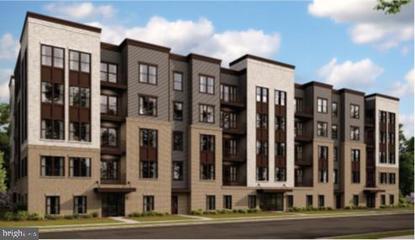 |  |
|
Ashburn VA Real Estate & Homes for Sale54 Properties Found
The median home value in Ashburn, VA is $706,932.
This is
higher than
the county median home value of $595,500.
The national median home value is $308,980.
The average price of homes sold in Ashburn, VA is $706,932.
Approximately 74% of Ashburn homes are owned,
compared to 23% rented, while
3% are vacant.
Ashburn real estate listings include condos, townhomes, and single family homes for sale.
Commercial properties are also available.
If you like to see a property, contact Ashburn real estate agent to arrange a tour
today!
1–25 of 54 properties displayed
Courtesy: Keller Williams Realty
View additional infoWelcome to your lakefront oasis in amenity-filled Ashburn Village! This spacious and inviting 3 bedroom, 2 full bath, 2 half-bath home in a premier Ashburn location is not to be missed. The peaceful backyard adjacent to walking trails and lake, combined with the interior layout and abundant natural light throughout, make this home perfect for entertaining, working, studying, and relaxing. The lower level offers a rec room with wood-burning fireplace, laundry room, bonus storage area, garage access, and a half bath. A highlight of this home is your walk-out access to the landscaped and private lakeside backyard complete with patio. The main level includes a formal living area, dining room, powder room, updated kitchen with seating area and oversized pantry, bonus sunroom, and spacious deck overlooking the lake. The upper level features 3 bedrooms and 2 bathrooms. A spacious primary suite with lake views includes 2 closets and full bathroom with soaking tub, dual vanities, and shower. Updates include vinyl siding, insulated windows, updated kitchen with appliances, recessed lighting, water heater, HVAC, insulated garage door, and roof. Enjoy all that your neighborhood has to offer including hiking/biking trails, soccer fields, indoor and outdoor tennis courts, playgrounds, swimming pools, gym, and lakes with water access. Convenient to shopping, dining, schools, and Route 7. All that is missing is you! Welcome Home! $640,00044096 Gala Circle Ashburn, VA 20147Open House: Saturday, 4/20 1:00-3:00PM
Courtesy: Keller Williams Realty Dulles
View additional infoBeautiful townhouse in the sough-after Ashburn Village neighborhood! Over 2,200 square feet on three finished levels. Stunning kitchen with stainless steel appliances, granite countertops, tile backsplash, breakfast room and sunroom. Gleaming hardwood floors on all formal areas. Luxurious master bath with double vanities, separate shower and tub. Large walkout basement with fourth bedroom, family room and fireplace. Nice deck overlooking trees and open space. Recent updates: Roof 2023, Water Heater 2021, Fence 2020, HVAC 2014. HOA amenities include Sports Pavilion with indoor pool, fitness center, dance studio, bike room, party room, steam room, basketball courts, racquetball courts, picnic areas, swimming pools, tennis courts, volleyball courts, playgrounds, walking trails, lakes, etc. $925,00043858 Amity Place Ashburn, VA 20147Open House: Saturday, 4/20 1:00-4:00PM
Courtesy: Pearson Smith Realty, LLC, listinginquires@pearsonsmithrealty.com
View additional infoWelcome to 43858 Amity Place in amenity-filled Ashburn Village! This spacious 4-bed, 3.5-bath home boasts over 4,200 sqft of finished living space and over $150K in recent updates. Enjoy a gleaming white kitchen with stainless steel appliances, a gas cooktop, and a large island. The main level features a separate dining room, family room with fireplace, office, and laundry. Upstairs, the primary bedroom offers a sitting area, en suite bath, and walk-in closets. The fully finished basement includes a rec room, extra room can be used as an office/gym/etc and full bath. Outside, the newly picketed fenced yard with cozy deck is perfect for entertaining. Residents also enjoy access to Ashburn Village amenities like pools, tennis courts, trails, fitness facilities and so much. Don't miss out on this exceptional home! Open House: Saturday, 4/20 1:00-3:00PM
Courtesy: Keller Williams Realty
View additional infoWelcome to this Edgemoor Homes Cotswold model in Ashburn Farm that will not disappoint! Lovely stone and stucco facade with private side entry. Distinctive floor plan that lives so comfortably! Recent updates all within the last 7 or less years: Roof, windows, HVAC, hot water heater, refurbished deck, stone patio, fully remodeled kitchen and completely renovated primary bathroom. Warm and rich toned hardwood flooring anchors the main and upper levels. 2 story family room floods the main level with natural light. The main level library with glass french doors is the perfect remote working space. Main level laundry has laundry chute from upper level. 4 large bedrooms with 3 full baths on the upper level. Engineered hardwood flooring in the walk out basement provides low maintenance comfort. Walk out lower level is fully finished with 5th bedroom, full bath, recreation room, and storage galore. Manageable fully fenced yard that backs to open HOA owned common area and trees. Desirable Ashburn Farm community with amenities galore and low HOA fees. $1,095,00020780 Snowpine Place Ashburn, VA 20147
Courtesy: Pearson Smith Realty, LLC, listinginquires@pearsonsmithrealty.com
View additional infoNew on market! Stately brick single family home in sought after Ashburn Farm community. Enjoy the beautiful backyard view with mature trees backing to HOA common area. Spend the summer months relaxing on the expansive deck just off the large kitchen and sunroom. Family room, office and dining and living rooms boast shiny wood floors, while kitchen and sunroom offer durable 12" X 12" tile. In cooler months cozy up to the beautiful stone fireplace in the large family room offering loads of recessed lighting. Upstairs you'll discover a oversized primary suite with private sitting room, large walk-in closet and primary bath featuring double vanity sinks, step up soaking tub, and separate shower. Also on the upper level are two large secondary bedrooms sharing a buddy bath and an en-suite featuring it own private bath. The fully finished walk-out basement has a large recreational room and full bath. You'll also find a finished room that could be used as a workout/craft room or even a bedroom (not legal) with it's own private entrance door on the side of the home. Don't miss this lovely home! Open House: Sunday, 4/21 2:00-4:00PM
Courtesy: Keller Williams Realty
View additional infoWelcome Home! Come fall in love with this meticulously maintained home in sought after Timberbrooke. This rarely available gem has so much to offer. Starting with the spacious main level layout featuring a spacious family room with grand fireplace right off of your kitchen. Steps out your back door to your beautiful deck with wood views, great for entertaining, relaxing or just enjoying the outdoors. Upstairs is your master bedroom with master bath. Three other spacious bedrooms and 2 more full baths finish up the upstairs. Downstairs is an open canvas ready for you to make your own with a bar, bedroom and full bath. Walk through the sliding glass doors and step onto your beautiful back patio and enjoy the tranquility the backyard offers. A perfect place to make memories of a lifetime! Close to shopping and restaurants! Major roadways nearby, great for commuters. $680,11842714 Darala Drive Ashburn, VA 20147
Courtesy: Pearson Smith Realty, LLC, listinginquires@pearsonsmithrealty.com
View additional infoIntroducing one of the latest gems from Van Metre Homes â the BLUEMONT floorplan! Conveniently located and meticulously crafted, this brand-new incredible TOWNHOME-STYLE CONDOMINIUM by Van Metre Homes at GOOSE CREEK VILLAGE is available for you to call home immediately! Boasting 2,782 square feet across two levels and featuring 3 bedrooms and 2 full and 1 half bathrooms, this home offers a luxurious yet practical lifestyle. As you step inside, the main level beckons with a well-designed open floor plan starring an expansive great room, a private study, and the piece-de-resistanceâ a modern kitchen that exudes innovative elegance. Upgraded cabinets, quartz countertops, stainless-steel appliances, and wide Luxury Vinyl Plank (LVP) flooring adorn the kitchen, creating an inviting ambiance for both everyday living and entertaining. Ascend to the upper level and indulge in the lavish primary suite, complete with two walk-in closets and a luxurious 4-piece bathroom boasting dual sinks and an oversized frameless shower. The two additional bedrooms and full bathroom and convenient upstairs laundry are perfectly suited to meet your needs and complement your lifestyle. But that is not all! Picture yourself soaking in breathtaking sunsets and entertaining guests on the stunning roof terrace! Additionally, this residence includes an attached 1-car garage, providing both security and convenience for your vehicle. Experience the best of both worlds with this designer-curated home, which combines the spaciousness of a townhome with the low-maintenance, easy lifestyle of a condominium. And being a new build, your home is constructed to the highest energy efficiency standards, comes with a post-settlement warranty, and has never been lived in before! Don't miss your chance to elevate your living experience in this exceptional residence. Schedule your appointment today and make your dream home a reality! ----- Welcome to Goose Creek Village, a vibrant Van Metre community in Ashburn, VA, offering townhome-style condominiums and a walkable lifestyle focused on accessibility and interaction. Enjoy the convenience of a bustling town center with over 30 retailers for shopping, dining, and lifestyle amenities, along with community perks like a pool, clubhouse, and outdoor amphitheater. Positioned between VA Route 7 and Dulles Access Road/Dulles Greenway, this master-planned community is a commuterâs dream, ensuring easy access to all your daily needs and activities. Embrace the perfect blend of urban living, modern comfort, and community engagement at Goose Creek Village. ----- Take advantage of closing cost assistance by choosing Walker Title. ----- Other homes sites and delivery dates may be available. ----- Pricing, incentives, and homesite availability are subject to change. Photos are used for illustrative purposes only. This site lies adjacent to the Dulles Greenway (Toll Road). Units are located within an area that will be impacted by highway traffic noise. For details, please consult a Community Experience Team. $694,57842724 Darala Drive Ashburn, VA 20147
Courtesy: Pearson Smith Realty, LLC, listinginquires@pearsonsmithrealty.com
View additional infoIntroducing one of the latest gems from Van Metre Homes â the BLUEMONT floorplan! Conveniently located and meticulously crafted, this brand-new incredible END-UNIT TOWNHOME-STYLE CONDOMINIUM by Van Metre Homes at GOOSE CREEK VILLAGE is available for you to call home immediately! Boasting 2,705 square feet across two levels and featuring 3 bedrooms and 2 full and 1 half bathrooms, this home offers a luxurious yet practical lifestyle. As you step inside, the main level beckons with a well-designed open floor plan starring an expansive great room, a private study, and the piece-de-resistanceâ a modern premier kitchen that exudes innovative elegance. Upgraded cabinets, quartz countertops, stainless-steel appliances, and wide Luxury Vinyl Plank (LVP) flooring adorn the kitchen, creating an inviting ambiance for both everyday living and entertaining. Ascend to the upper level and indulge in the lavish primary suite, complete with two walk-in closets and a luxurious 4-piece bathroom boasting dual sinks and an oversized frameless shower. The two additional bedrooms and full bathroom and convenient upstairs laundry are perfectly suited to meet your needs and complement your lifestyle. But that is not all! Picture yourself soaking in breathtaking sunsets and entertaining guests on the stunning roof terrace! Additionally, this residence includes an attached 1-car garage, providing both security and convenience for your vehicle. Experience the best of both worlds with this designer-curated home, which combines the spaciousness of a townhome with the low-maintenance, easy lifestyle of a condominium. And being a new build, your home is constructed to the highest energy efficiency standards, comes with a post-settlement warranty, and has never been lived in before! Don't miss your chance to elevate your living experience in this exceptional residence. Schedule your appointment today and make your dream home a reality! ----- Welcome to Goose Creek Village, a vibrant Van Metre community in Ashburn, VA, offering townhome-style condominiums and a walkable lifestyle focused on accessibility and interaction. Enjoy the convenience of a bustling town center with over 30 retailers for shopping, dining, and lifestyle amenities, along with community perks like a pool, clubhouse, and outdoor amphitheater. Positioned between VA Route 7 and Dulles Access Road/Dulles Greenway, this master-planned community is a commuterâs dream, ensuring easy access to all your daily needs and activities. Embrace the perfect blend of urban living, modern comfort, and community engagement at Goose Creek Village. ----- Take advantage of closing cost assistance by choosing Walker Title. ----- Other homes sites and delivery dates may be available. ----- Pricing, incentives, and homesite availability are subject to change. Photos are used for illustrative purposes only. This site lies adjacent to the Dulles Greenway (Toll Road). Units are located within an area that will be impacted by highway traffic noise. For details, please consult a Community Experience Team. Open House: Saturday, 4/20 1:00-3:00PM
Courtesy: Realty ONE Group Capital, 7032145100
View additional infoEnjoy urban and upscale living in this rare, North facing 4 level Townhome in One Loudoun. As you enter the 1st level, you are greeted by a large recreation room with half bathroom, wide plank engineered hardwood flooring and natural light flooding in. The 1st level also has access to the oversized rear two car garage with epoxy coated flooring which includes an additional under the stairs storage area. As you make your way up the upgraded oak hardwood steps, you will find the 2nd âmainâ level which boasts 10â ceilings, main level powder room with gorgeous custom wainscoting panels, gourmet kitchen with stainless steel appliances, tons of soft-close cupboard space, including a gas cooktop, double wall oven, a wide-open floorplan with a 12â Quartz Island, room for 6 barstools, dining room, and a large reach-in pantry. This is the entertainerâs dream. Off the kitchen leads out to the oversized balcony perfect for entertaining. On to the spacious Great Room, you are immediately impressed by a beautiful, upgraded floor to ceiling wood plank accent wall. Heading to the 3rd âbedroomâ level, you will notice new never-lived-on carpet with 8lb premium under carpet padding with a luxurious feel underfoot ready for the new owners. On the bedroom level you will find an extra-large primary suite with upgraded tray ceiling feature. The primary suite comes equipped with two closets, en-suite bathroom with dual vanity, walk-in tiled shower with built-in bench, and separate water closet. The 3rd floor also features two more large secondary bedrooms that share the full hall bath. Stackable washer/dryer closet combination conveniently located on bedroom level. On to the final 4th level loft/office/club room and half bathroom with access to the 24'x13' rooftop terrace. You will never miss a gorgeous sunset. This incredible property is walking distance to everything One Loudoun has to offer including restaurants and shops, movie theater, Trader Joes, and so much more. Community Amenities include access to The Club at One Loudoun with its resort style clubhouse, in-ground swimming pool, toddler pool, snack bar, indoor basketball court, tennis courts, gated dog park, pickleball court, sand volleyball court, soccer field, fitness trails, playgrounds, and community events at the Red Barn. All with easy access to Dulles International Airport, Route 7, 28, Dulles Toll Road, and 3 miles to the Metro Silver line station. The subject property is located within and subject to the Airport Impact Overlay District, Ldn 60-65 aircraft noise impact area, under the Loudoun County Zoning Ordinance. The subject property is located within an area that has close proximity to Washington Dulles International Airport and will be impacted by aircraft overflights and aircraft noise. The bedrooms have been virtually staged to better showcase the true potential of the rooms and spaces in the home. Open House: Saturday, 4/20 1:00-3:00PM
Courtesy: Long & Foster Real Estate, Inc.
View additional infoWELCOME! Open Saturday, April 20th 1-3 pmThis beautiful 3-bedroom and 3 Full-baths single-family detached home is in move-in condition & backs to a common area. You are greeted with lots of natural sunlight and an easy-flow floor plan. There are great views from the main level living area, kitchen, and primary bedroom backing to the patio and green space * 2020 New Roof * 2020 New Carrier HVAC, Aprilaire, and Filter * 2022 New Whirlpool Refrigerator * 2023 New Whirlpool Washer, Dryer and Microwave * This Wilson model w/loft has over 2800 sq ft and is one of the largest 2-level homes in Potomac Green. The smartly designed main-level primary suite features a spacious bath with a separate tub & walk-in shower, beautiful ceramic tiling, a walk-in closet, 2 vanities, and natural lighting. The main level includes hardwood floors, a separate office, a large breakfast area right off the gourmet kitchen, a separate dining area plus the 2nd of 3 bedrooms in the home. Built-in bookcases in the main living area feature a vaulted ceiling and a gas fireplace. Access the upper level from gentle flowing stairs leading to a loft/ den/family room area and a large 3rd bedroom/bath for additional guests. *** Community Amenities â over 29,000 sq ft clubhouse, a state-of-the-art fitness center, ballroom, tennis, indoor walking track, and pickleball. Game and hobby rooms, Indoor and outside pools, and bocce ball courts are included. There is a fitness lifestyle director for activities and planned excursions. Trails and bike paths throughout the area. A convenient shuttle service to nearby shopping centers and medical facilities. The HOA fee includes all facilities, lawn maintenance, trash pick-up, and snow removal. Open House: Sunday, 4/21 1:00-4:00PM
Courtesy: Samson Properties, (703) 378-8810
View additional infoClean, bright, neutral move in ready townhome in Ashburn available for sale. This sun filled home is 3 levels all above grade and features 4 bedrooms, 3.5 baths and an oversized rear loading 2 car garage. The owner has had the home freshly painted, top to bottom in a neutral color, all the flooring has been replaced in high end LVP and fresh carpet. This lovely home is a tasteful blank slate waiting for you to add your personal touches. The first floor features a huge sunny bedroom with a large walk in closet and full bath. The second floor offers a gorgeous, neutral top of the line luxury vinyl flooring and a light neutral wood tone. The very large kitchen has neutral light colored maple cabinets, a large island and a huge eat in breakfast nook/dining area. A 3 sided fireplace defines the living room/family room area with a space for a dining room table. Tucked in the corner of the family room youâll find a half bath. Upstairs is a large owner's suite with a walk-in closet and luxury bath with separate shower and soaking tub. The laundry area is conveniently located adjacent to the owner's suite as well as a large full bath and 2 additional bedrooms. A rear loading oversized 2 car garage preserves this townhome's curb appeal. Thereâs tons of guest parking on the street as well as another parking lot behind the home. This is an amazing location with access to shopping, restaurants, entertainment and recreation. Popular One Loudoun is a mile away with tons of restaurants, movie theater and upscale shopping. Less than 2 minute drive to Harris Teeter, Lidl and Trader Joes. The location is a commuterâs dream, close to Route 7, 28 and 267 toll roads. The community offers a pool, tot lots and the option to include yard maintenance in the HOA fee. Owner prefers a quick close with a 60 day leaseback. Offer deadline is April 24th at 9am.
Courtesy: Toll Brothers Real Estate Inc., 703-623-3462
View additional infoComplete with highly desired finishes, this 4-level townhome with elevator is perfect for your lifestyle! The main level boasts a flex space with double doors and a full bath is perfect for either working from home or a guest suite. The open concept main level is an entertainerâs dream, the kitchen boasts stacked white shaker style cabinets with stone color island cabinets along with Kitchen Aid appliances. The Great Room has a gas fireplace which is perfect for those colder nights. The bedroom level holds 2 bedrooms; the primary bedroom is the perfect retreat with an âLâ shape walk-in closet and spa-like primary bath. Enjoy a laundry room with cabinets for additional storage and a laundry tub. The rooftop terrace will take your breath away as you enjoy views of the community and can enjoy the sun set after a long day. Just steps away from Belmont Chase shopping center and Belmont Country Clun, living at this 55+ community will feel like you are on vacation every day. Ready for an August/September delivery â donât miss out on your chance to call Regency at Belmont home!
Courtesy: Berkshire Hathaway HomeServices PenFed Realty
View additional info***BEAUTIFUL END UNIT VILLA IN POTOMAC GREEN *** This light filled, one level, end unit, 2 bedroom, 2 full bathroom, PLUS DEN and SUNROOM extension is the most perfect space to call home! The property is located within walking distance of the club house. Stunning stone combined with a crisp white pergola gives the home tons of curb appeal. When you enter you are met with lots of natural light and a very inviting open floor plan. For those that prefer outdoor spaces, there is a patio with a retractable awning off the sunroom. This property has been meticulously maintained and the most recent replacements are as: Furnace - 2024, A/C - 2023, Gutter covers - 2021, dishwasher - 2019. NOTICE: The subject property is located within and subject to the Airport Impact Overlay District, Ldn 60-65 aircraft noise impact area, under the Loudoun County Zoning Ordinance. The subject property is located within an area that has close proximity to Washington Dulles International Airport and will be impacted by aircraft overflights and aircraft noise. Open House: Saturday, 4/20 1:00-3:00PM
Courtesy: Coldwell Banker Realty, (703) 471-7220
View additional infoLives like a Single-Family Home at a Condo Price. Welcome to this Saratoga Model with over 2600 square feet on two finished levels. This open and lovely space is located in the Townes of Goose Creek Village which sits on the highest elevation in eastern Loudoun County. Affords spectacular views of sunrises. mountains and at night the lights of DC in the distance. 3 spacious bedrooms, 2.5 baths & 1 car attached rear entry garage & driveway for parking. Spacious open floor plan with neutral friendly colors. Main level offers upgraded laminate wood flooring in the Living , Dining Room and Kitchen areas * Family Room is off the Gourmet Kitchen which boasts upgraded 42" cabinets, Granite Countertops, Center Island, Ceramic Backsplash, Pantry & charming walk-out Balcony * Upper level has a Loft Area w/endless options for this space: play/work/study/home gym * Gorgeous Master Bedroom w/attached luxury bath w/separate shower & generous walk-in closet * Roomy Secondary Bedrooms, a second full bath & convenient bedroom level laundry room * Community is in the Stone Bridge High School pyramid. Amenity rich w/club house, swimming pool, tot lot/playgrounds, gazebo, expansive green area & walking trails. Goose Creek Village Shopping Center is home to many restaurants, Harris Teeter, gas station, urgent care, Park N Ride, Veterinarian, Pet Store, Place of Worship, Daycare, Fitness & Yoga studios and more! Excellent commuter location: convenient to Dulles Toll Road, Route -
Courtesy: Keller Williams Realty
View additional info"Living the Dream" at Belmont Country Club! This Estate Series Home Backs the 11th Green and Enjoys Great Views! Inside You'll Find Modern Updates Throughout! The Chef's Kitchen Opens to the Family Room and Solarium & Custom Built Covered Porch! The Two Story Family Room features a Stone Fireplace and Box Beamed Ceiling! It also includes a Designer Chandelier and Remote Controlled Blinds! The Primary Bedroom features a Coffered Ceiling with Night Lighting, Two Walk-In Closets and a Fully Updated Luxury Bath! The Lower Level is Great for all and includes a Custom Built Bar with Glass Enclosed Wine Cellar, Game Room, Family Room w/ Fireplace, Hobby Room and Den! The Lower Level Full Bath is Equipped with a Sauna too! Outside, You'll Love the Covered Porch and Flagstone Patio! New HVAC (Both Systems)! Great Location! Just a Few Block from the Shops at Belmont Chase, The Rec Center or The Country Club! Open House: Sunday, 4/21 1:00-3:00PM
Courtesy: Century 21 Redwood Realty
View additional infoImmaculate end unit townhouse with a gorgeous outdoor living space in sought after Farmwell Hunt!! This 3 bedroom, 2.5 bathroom, 2 car garage house has hardwood floors throughout the main level consisting of a living room/dining room combo, gourmet kitchen with white cabinets, granite counters, and newer appliances, a breakfast nook, and a family room with a gas fireplace. Walkout to the recently refinished deck with stairs leading to a lower deck and large fenced rear yard. The upper level has the owner's suite with walk in closet, large bathroom with dual sinks, soaking tub and shower. There are 2 additional secondary bedrooms that share the hall bathroom. Laundry is upstairs and the bedroom ceilings are all vaulted for a spacious feel. The lower level has a superb rec room that walks out to the lower rear deck. The view out of the back of the house is so pretty with trees and open space! Updates: Upper Level AC (2016), Roof (2018), Deck refinished (2020-new boards, 2024-painted), Water Heater (2021), Main and Lower level AC and Furnace (2022), Freshly painted (2022 and 2024), Washing Machine (2023), Dryer (2016), Refrigerator (2018), Dishwasher (2015), Garage door and opener (2018) new carpet plus new hardwood put in the living room and dining room (2017), Owner's bath retiled (2017). $1,325,00043844 Hartley Place Ashburn, VA 20147Open House: Sunday, 4/21 2:00-4:00PM
Courtesy: Pearson Smith Realty, LLC, listinginquires@pearsonsmithrealty.com
View additional infoWelcome to Luxury Living in THE REGENCY! A charming and vibrant neighborhood nestled in the heart of Ashburn, Virginia boasting a prime location in Loudoun County! This Gorgeous colonial brick front home sits on an almost HALF AN ACRE corner lot! Fall in love with your private oasis nestled amid mature flowering trees at perimeter and extensive planting beds with lots of natural light all throughout. Come Home to the GRANDEUR of a 2-story foyer with gleaming HARDWOOD FLOORS. Host guests in the formal setting in FORMAL LIVING & FORMAL DINING. Enjoy work from home with MAIN LEVEL OFFICE with built in floor-to-ceiling cherry cabinets. Make memories in this 6â BUMP OUT FAMILY ROOM EXTENSION with marble & gas fireplace with Palladian style tall windows overlooking the flowering yard! Bring in your culinary expert in this GOURMET KITCHEN FULLY RENOVATED IN 2019 with Quartz Counters, high end kitchen appliances, Tall cherry cabinets, glass cabinets modern glass tile backsplash, large under-mounted sink overlooking the flowering yard, beverage cooler, gas cook top, double oven & a large pantry! Step onto your patio to enjoy a morning cup of coffee/tea, walk, yoga! This 1,000 s.f. stone paver patio has extensive mature landscaping with mix of deciduous and conifer trees including maples, gums, boxwoods, river oaks, fire bushes and a gorgeous mature weeping willow tree. Enjoy convenient grilling as the gas is piped out to grille! The Backyard is enclosed by a new 6â high board on board fence for privacy. Ascend upstairs to unwind, relax & rejuvenate in bedrooms with their OWN ENSUITE BATHROOMS RENOVATED IN 2022. Master Bedroom is large with high sloped ceiling and separate seating alcove. NEW MASTER BATH (RENOVATED IN 2019) features a HEATED PORCELAIN TILE FLOOR, porcelain tile wainscot walls, large tile shower with herringbone accent tile panel, tile shelf recess, built-in tile bench, 2 shower heads. Spa like bath includes a modern freestanding soaking tub; HIS & HER VANITIES, HIS & HER WALK IN CLOSETS, large bright window with plantation shutters and a decorative recessed shelf. Walk downstairs to basement where you can enjoy a A FULL INDEPENDENT IN-LAW or ENTERTAINMENT SUITE INCLUDING A FULL SIZE EAT-IN KITCHEN WITH BEAUTIFUL SLATE TILE FLOOR, GRANITE COUNTERTOPS, SOFT CLOSE CABINETS & STAINLESS STEEL KITCHEN APPLIANCES. Additional full-size washer/dryer is located on this level. Find spacious mirrored wall gym room & extra fully finished storage. Enjoy 2 separate rear entrances with glass doors for natural light. Notable other improvements include 2024 FULL HOUSE PAINT, 2024 BRAND NEW CARPETS, extensive wainscoting, chair rails, crown molding, smart switches, ROOF LESS THAN 5 YEARS OLD, 2 ZONE HVAC 2021 (both inside furnace & ac, outside condensing units), 2017 HIGHER CAPACITY WATER HEATER, High speed fibre optic cable to the house, automatic irrigation system throughout for grass & planting beds. Convenience is another hallmark of The Regency. Walk to Ashburn station metro, weekly farmersâ market at the charming Loudoun Station, situated near major transportation routes, including Dulles Greenway & Route 7, residents enjoy easy access to shopping centers, restaurants, and entertainment options. The neighborhood's proximity to the bustling Loudoun Station and One Loudoun ensures that all your retail and dining needs are just a short drive away! The neighborhood is home to top-rated schools, ensuring that the young ones receive an excellent education. Take advantage of the HOA sports court, tennis court & playground. Come & explore FALL IN LOVE with this home that offers a harmonious blend of community, convenience, and natural beauty! $1,590,00020826 Misty Meadow Court Ashburn, VA 20147
Courtesy: Pearson Smith Realty, LLC, listinginquires@pearsonsmithrealty.com
View additional infoWelcome to your dream home nestled in a quiet, picturesque cul-de-sac on one of the most coveted streets in Ashburn. This stunning one-of-a-kind modified Winchester Browning was customized to provide unparalleled elegance and livability. This meticulously maintained home is on a beautiful ½ acre lot with an inground sprinkler system, mature trees, and a gorgeous flagstone front walkway. The house features 4 ensuite beds, 5.5 baths, 2 home offices, 2 private basement level flex rooms next to full bath with over 5,000 sq ft of living space on the top two levels plus 2000 sq ft of finished space in the basement (county records are incorrect). The main level has 9' ceilings, a massive eat-in kitchen featuring GE Monogram appliances, granite countertops, double ovens, and a large island. An intuitive, whole house smart home system has been seamlessly integrated to incorporate the lights and alarm/camera system. Custom trim complements the dramatic dark solid hardwood floors that flow throughout. Upstairs, the expansive primary suite has a separate sitting area, light and bright flex area, and an updated bathroom with quartz countertops, separate vanities, and a heated floor. Each generously sized bedroom has its own walk-in closet and upgraded ensuite bathroom. Stay comfortable year-round with a multi-zone, multi-stage HVAC system, granting individual temperature control for each bedroom. The basement is primed for entertainment with an impressive wet bar area featuring granite countertops, beverage refrigerators, 2 tap kegerator, and 2 wine coolers with space for 364 bottles. The home theater is equipped with a 100â projector, 2 additional TVs, and integrated surround sound for the ultimate movie or sports experience. Additional flex space, gas fireplace, upgraded full bath, and large unfinished storage area round out the lower level. Outside there are over 1000 sq ft of screened-in porch and deck for endless outdoor enjoyment. The 3-car garage features wiring for 2 electric car chargers, epoxy flooring, slatwall organization system, and built-in cabinets and storage racks for optimal functionality. The exterior of the home was constructed with low-maintenance materials and has been impeccably maintained. Notable upgrades include a new roof with 6â gutters (2019), a Hubitat smart home system (2020) integrated to all core components of the property, upgraded bathrooms, and so much more. See the documents section for an impressive list of home improvements. With all of the hard work already done, the only thing needed is a new owner! Don't miss the iGuide tour for a personalized walkthrough of the property! Open House: Sunday, 4/21 1:00-3:00PM
Courtesy: Keller Williams Realty Dulles
View additional infoWelcome to the BEAUTIFUL, THE PLACID model , two- bedroom and two- bathroom Lakeshore Condominium unit #302, nestled in the heart of Ashburn Village, highly desirable Ashburn subdivision. Immaculately maintained over 1220 SQFT condominium welcomes you with a beautiful high end laminate floors in the foyer and living/dining area, beautiful accent wall and cozy fireplace. You can access your balcony directly from the living room and enjoy your morning coffee in this peaceful oasis. Spacious owners primary bedroom has a walk- in closet and access to another private balcony. You can not beat this location and all amenities available for the owner of this beautiful condo. You can see Ashburn Sports Pavilion from your balcony and it's spanning over 32,000 square feet, provides a wide range of indoor and outdoor activities, including fitness, aquatics, tennis, pickleball, and family-friendly options for Lakeshore Condominium residents with no additional cost. Tons of walking, biking, jogging trails, kayak rentals and multiply community pools. There is more!! Conveniently located across from Ashburn Shopping Plaza, close to Dulles Airport, Silverline Metro station, D&OD trail and close to major roads: Route 7, Loudoun County Pkwy, Dulles Toll Road, and Route 28! This unit comes with a secured storage room, one assigned parking space and plenty of guest parking throughout the neighborhood The HVAC system replaced in 2019, Hot water heater 2017, Refrigerator 2016, Dishwasher 2019, Washer/dryer 2023, Disposal 2023, all windows and sliding doors replaced 2020, vertical blinds 2022. Lakeshore Condos are undergoing a comprehensive exterior renovation, enhancing the value of your investment. New siding and decks are part of this transformation, ensuring that your home aligns with the latest in exterior design and durability. $1,250,00020169 Boxwood Place Ashburn, VA 20147
Courtesy: Maram Realty, LLC, (703) 953-1752
View additional infoWelcome to the charming and meticulously maintained detached single-family home in the heart of Ashburn, Virginia. This inviting residence offers the perfect blend of comfort, style, and convenience. The brick front colonial architecture adds a touch of classic sophistication to the exterior, creating an attractive and enduring appeal . Four Bedrooms, Four and a Half Bathrooms: This home boasts four generously sized bedrooms, including a luxurious master suite. Nestled in Ashburn, this home is conveniently located near shopping, dining, and entertainment options. Solar Panels installed, New roof 2022 and HVAC in 2022. Commuting is a breeze with easy access to major highways and public transportation.
Courtesy: Sylvia Scott Cowles
View additional infoBY APPOINTMENT ONLY****NOW SELLING! This convenient condo floorplan offers two bedrooms and two full baths, an efficient kitchen with island w/ pendants above, upgrade cabinets with granite countertops, an adjoining dining area and great room that opens to the balcony. Included with this home is a one-car garage space and extra storage. The Flats at Waxpool Crossing will offer 72 luxury new condos for sale in the sought-after location of Ashburn, VA. In addition to the contemporary floorplans, homeowners will enjoy common space areas like the building community room, a cozy lounge area, a dog grooming spa, a dog park, mailroom & storage space options, pickle ball court, basketball, tot lot, bocce ball, and an outdoor pavillion, fire pit, outdoor grill and picnic area.
Courtesy: Sylvia Scott Cowles
View additional infoNOW SELLING! BY APPOINTMENT ONLY*** This convenient condo floorplan offers two bedrooms and two full baths -- the primary bath includes a frameless shower, upgrade vanities, upgrade ceramic tile and granite countertops. Also featured is an elegant kitchen with an island and pendants above -- including upgrade cabinets and granite countertops with stainless steel appliances. Completing the floorplan is a dining area and great room that open to the balcony. The main living area features luxury vinyl plank flooring, pus cozy carpet in the bedrooms with upgraded padding. Also included with this home is a one-car garage space and extra storage. Other floorplans available, including accessible layouts. The Flats at Waxpool Crossing will offer a total of 72 luxury new condos for sale in this sought-after location of Ashburn, VA. In addition to the contemporary floorplans, homeowners will enjoy common space areas like the building community room, a cozy lounge area, a dog grooming spa, a dog park, mailroom & storage space options, pickle ball court, basketball, tot lot, bocce ball, and an outdoor pavilion, fire pit, outdoor grill and picnic area. Prices and terms subject to change. Renderings are representative only and may show options, upgrades and/or decorator enhancements.
Courtesy: Sylvia Scott Cowles
View additional infoNOW SELLING! BY APPOINTMENT ONLY*** This convenient condo floorplan offers two bedrooms and two full baths -- the primary bath includes a frameless shower, upgrade vanities, upgrade ceramic tile and quartz countertops. Also featured is an elegant kitchen with an island and pendants above -- including upgrade cabinets and quartz countertops with stainless steel appliances. Completing the floorplan is a dining area and great room that open to the balcony. The main living area features luxury vinyl plank flooring, plus cozy carpet in the bedrooms with upgraded padding. Also included with this home is a one-car garage space and extra storage. Other floorplans available, including accessible layouts. The Flats at Waxpool Crossing will offer a total of 72 luxury new condos for sale in this sought-after location of Ashburn, VA. In addition to the contemporary floorplans, homeowners will enjoy common space areas like the building community room, a cozy lounge area, a dog grooming spa, a dog park, mailroom & storage space options, pickle ball court, basketball, tot lot, bocce ball, and an outdoor pavilion, fire pit, outdoor grill and picnic area. Prices and terms subject to change. Renderings are representative only and may show options, upgrades and/or decorator enhancements.
Courtesy: Sylvia Scott Cowles
View additional infoBY APPOINTMENT ONLY****NOW SELLING! This convenient condo floorplan offers two bedrooms and two full baths, an efficient kitchen with island w/ pendants above, upgrade cabinets with granite countertops, an adjoining dining area and great room that opens to the balcony. Included with this home is a one-car garage space and extra storage. The Flats at Waxpool Crossing will offer 72 luxury new condos for sale in the sought-after location of Ashburn, VA. In addition to the contemporary floorplans, homeowners will enjoy common space areas like the building community room, a cozy lounge area, a dog grooming spa, a dog park, mailroom & storage space options, pickle ball court, basketball, tot lot, bocce ball, and an outdoor pavillion, fire pit, outdoor grill and picnic area.
Courtesy: Sylvia Scott Cowles
View additional infoBY APPOINTMENT ONLY *** NOW SELLING! This convenient condo floorplan offers two bedrooms and two full baths, an efficient kitchen with breakfast bar w/ pendants above, stainless steel appliances and granite countertops with upgraded cabinets; an adjoining dining area and great room that opens to the balcony. Included with this home is a one-car garage space and extra storage. The Flats at Waxpool Crossing will offer 72 luxury new condos for sale in the sought-after location of Ashburn, VA. In addition to the contemporary floorplans, homeowners will enjoy common space areas like the building community room, a cozy lounge area, a dog grooming spa, a dog park, mailroom & storage space options, pickle ball court, basketball, tot lot, bocce ball, and an outdoor pavilion, fire pit, outdoor grill and picnic area. Prices and terms subject to change. Renderings are representative only and may show options, upgrades and/or decorator enhancements.
1–25 of 54 properties displayed
How may I help you?Get property information, schedule a showing or find an agent |
|||||||||||||||||||||||||||||||||||||||||||||||||||||||||||||||||||||||||||||
|
|
|
|
|||
 |
Copyright © Metropolitan Regional Information Systems, Inc.
