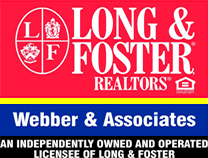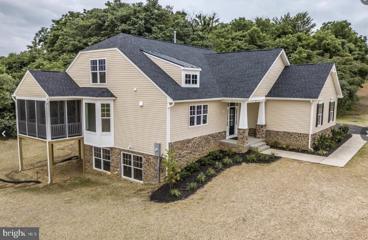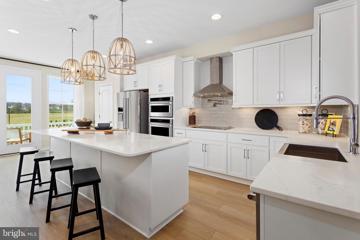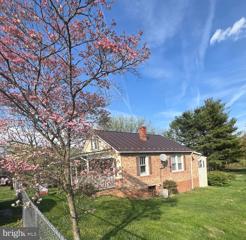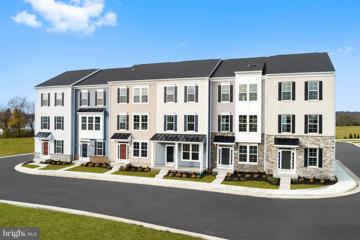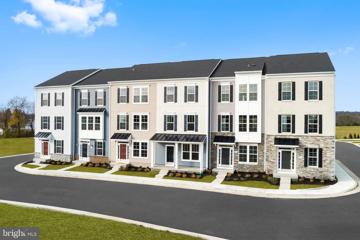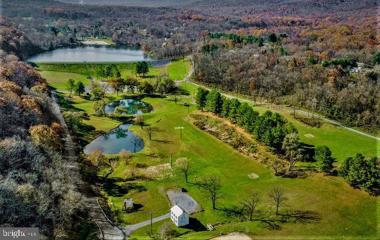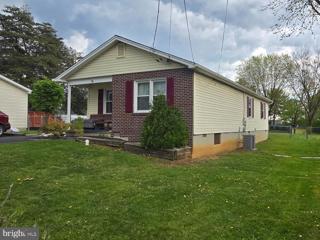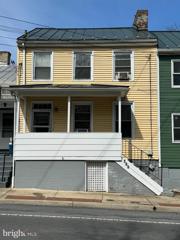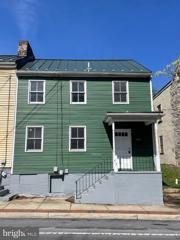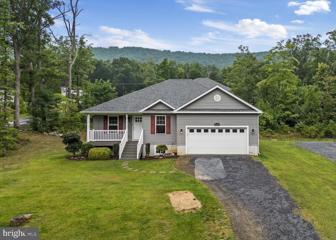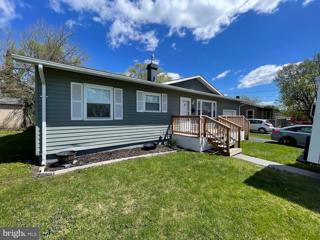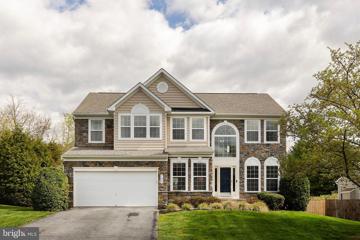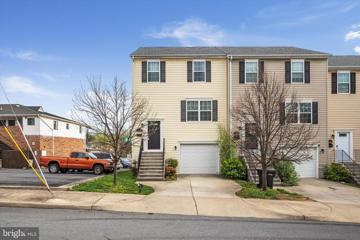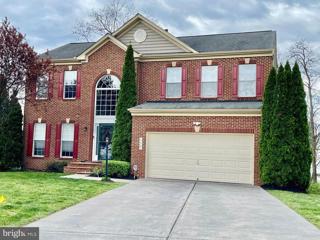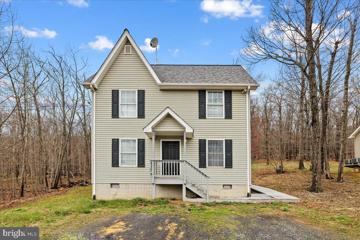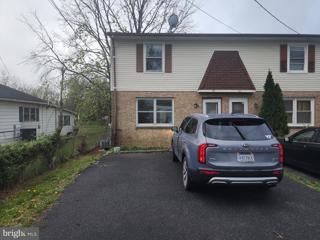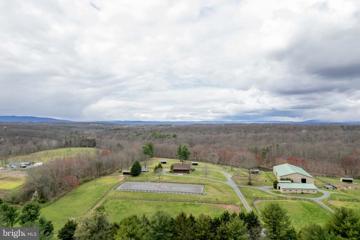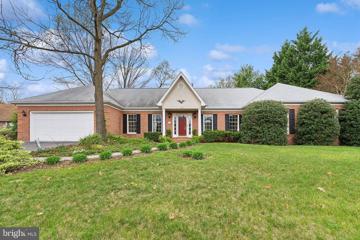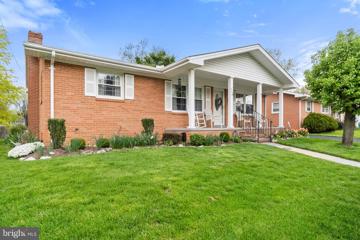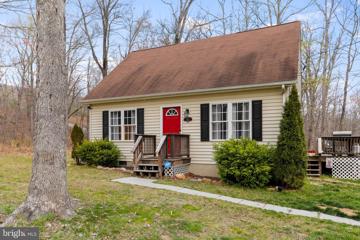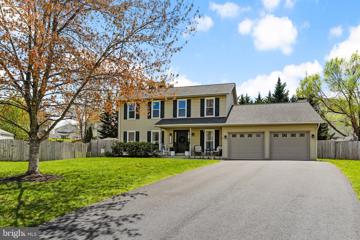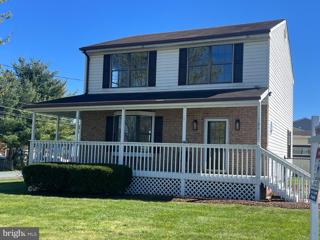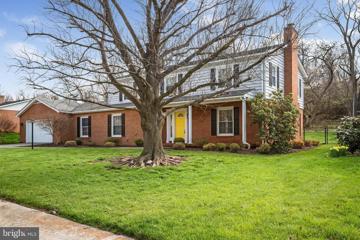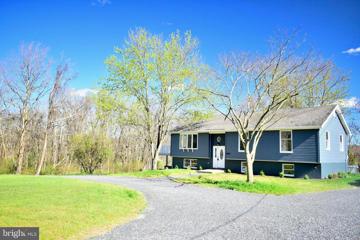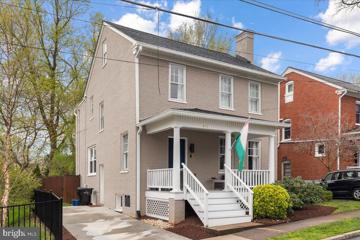|
Winchester VA Real Estate & Homes for Sale137 Properties Found
The median home value in Winchester, VA is $402,495.
This is
higher than
the county median home value of $270,000.
The national median home value is $308,980.
The average price of homes sold in Winchester, VA is $402,495.
Approximately 41% of Winchester homes are owned,
compared to 48% rented, while
11% are vacant.
Winchester real estate listings include condos, townhomes, and single family homes for sale.
Commercial properties are also available.
If you like to see a property, contact Winchester real estate agent to arrange a tour
today!
1–25 of 137 properties displayed
Courtesy: Long & Foster Real Estate, Inc., (540) 662-3484
View additional infoThis stunning open floorplan features an incredible gourmet kitchen that seamlessly flows into the dining area and family room, creating a spacious and inviting atmosphere. The Vaulted Ceiling, Spacious Open Concept family room flanked with windows allowing an abundance of natural light to wash through the room and also boasts a beautiful fireplace, perfect for cozy evenings and gatherings. The main bedroom and bathroom are conveniently located on the main floor, providing easy accessibility and privacy. The main bedroom also includes a walk-in closet, offering ample storage space. A powder room is situated on the main floor, ensuring convenience for both residents and guests. Additionally, a dining area is available, allowing for elegant and enjoyable meals with loved ones. A screen porch is connected to the family room, providing a tranquil space to relax and enjoy the outdoor scenery. The second level features two additional bedrooms, each with their own unique charm, as well as a full hall bathroom, ensuring comfort and convenience for everyone in the house. An unfinished basement offers endless possibilities for customization and additional living space, allowing the homeowner to tailor the home to their specific needs and desires. This incredible home is set on a spacious 5-acre lot, offering plenty of room for outdoor activities and potential for future amenities. Please note that this description is for a home to be built, allowing the buyer to personalize the finishes according to their preferences.
Courtesy: DRB Group Realty, LLC, (240) 457-9391
View additional infoNEW CONSTRUCTION! This Upton II is well appointed, this home has stainless steel appliances, quartz countertop, upgraded cabinets in the kitchen and so much more. Where relaxed living meets friendly, historic charm with Lofts at Creekside located just 10 minutes away from Old Town Winchester and steps away from Creekside Station, the only place in Winchester where specialty shops and chic national retailers are right around the corner. Lofts at Creekside is conveniently located minutes from I-81 and Route 7, perfect for commuting. This amazing location has it all from city sophistication to mountainside relaxation. *Photos may not be of actual home. Photos may be of similar home/floorplan if home is under construction or if this is a base price listing.
Courtesy: ERA Oakcrest Realty, Inc., (540) 665-0360
View additional infoInvestment/rehab opportunity! What can you do with this cape cod style home to make it perfect for you?! It's being sold AS IS. Seller is owner by contract and has never lived in the home. Some items will be removed prior to closing, but not all. With a metal roof we understand is approximately 5 years old, a beautiful, fenced yard, front porch and close proximity to shopping & dining, this might just be the home for you! There are 2 rooms upstairs previously used as bedrooms not being shown in the bedroom count in the tax records, and most likely not showing in the fin sq ft. Unfinished basement. There's a good chance this won't go conventional. Please talk to your lender. Utilities are not on.
Courtesy: DRB Group Realty, LLC, (240) 457-9391
View additional infoNEW CONSTRUCTION! This Upton II is well appointed, this home has stainless steel appliances, quartz countertop, upgraded cabinets in the kitchen and so much more. Where relaxed living meets friendly, historic charm with Lofts at Creekside located just 10 minutes away from Old Town Winchester and steps away from Creekside Station, the only place in Winchester where specialty shops and chic national retailers are right around the corner. Lofts at Creekside is conveniently located minutes from I-81 and Route 7, perfect for commuting. This amazing location has it all from city sophistication to mountainside relaxation. *Photos may not be of actual home. Photos may be of similar home/floorplan if home is under construction or if this is a base price listing.
Courtesy: DRB Group Realty, LLC, (240) 457-9391
View additional infoNEW CONSTRUCTION! This Upton II is well appointed, this home has stainless steel appliances, quartz countertop, upgraded cabinets in the kitchen and so much more. Where relaxed living meets friendly, historic charm with Lofts at Creekside located just 10 minutes away from Old Town Winchester and steps away from Creekside Station, the only place in Winchester where specialty shops and chic national retailers are right around the corner. Lofts at Creekside is conveniently located minutes from I-81 and Route 7, perfect for commuting. This amazing location has it all from city sophistication to mountainside relaxation. *Photos may not be of actual home. Photos may be of similar home/floorplan if home is under construction or if this is a base price listing. $200,000214 Aspen Trail Winchester, VA 22602
Courtesy: Express Auctioneers, LLC
View additional infoLIST Price Starting Bid, Being Sold to Settle Estate, $25,000 deposit in cash or guaranteed funds to register to bid see website for terms and conditions. With a finished basement, the house is 2,026 sq. ft. plus 800 sq. ft of Decking, Garage is 624 sq.ft. over 800 sq.ft. of shed/storage space, Contents and vehicles to be sold following real estate. Property located within Shawneeland Park. Home is ideal for outdoor sportsmen. Close to Washington DC and Northern Virginia, just off I-64. Open House: Saturday, 4/20 12:00-2:00PM
Courtesy: Long & Foster Real Estate, Inc., (540) 662-3484
View additional infoAnyone looking for a move in ready home just outside of of town, this may be the home for you. Located just off of Senseny Rd, this 3 BR, 1 1/2 Bath House is a great option for anyone looking for a well maintained home . Hardwood floors are throughout the main part of the home. The kitchen was renovated with new cabinets, granite countertops, updated appliances, as well as LVP approximately 3 years ago, along with the washer and dryer. Additionally, The Gutters and Leaf Guards and the hot water heater are all fairly new. The appliances all convey. Anyone would enjoy the large fenced in back yard with a covered pavilion, so bring your friends, family, pets, or what ever your pleasure is and enjoy the beautiful outdoor space. But don't take my word for it, set an appointment with your preferred Realtor, and come see it for yourself. You will not be disappointed. I can tell you, I do not believe this home will last home, so if you are interested, do not wait to get in to take a look....
Courtesy: Crum Realty, Inc.
View additional info
Courtesy: Crum Realty, Inc.
View additional info$359,000Falcon Trail Winchester, VA 22602
Courtesy: Coldwell Banker Realty, chrissi.chapman@cbmove.com
View additional info
Courtesy: ERA Oakcrest Realty, Inc., (540) 665-0360
View additional infoLocated centrally in Winchester, VA. Near downtown shopping and restaurants, close to Shenandoah University, and easy access to shopping/dining on Winchester's southside. This 3 bedroom 2 bath ranch home will be a nice place to call home. Nice level backyard with trees providing shade. Call today for your private showing! All measurements are approximate and buyers are to verify all information provided. $660,000708 Lake Drive Winchester, VA 22601
Courtesy: RE/MAX Roots, (540) 686-7362
View additional infoNestled within the serene confines of Rolling Hills Estates, this stunning home boasts five bedrooms and four bathrooms, offering spacious living arrangements including a main floor bedroom and full bathroom for added convenience. The open floorplan seamlessly integrates the gas fireplace, hardwood floors, plush carpet, and engineered wood flooring, creating an inviting atmosphere throughout. A finished basement provides additional living space, while outside, a composite deck overlooks the meticulously landscaped yard with enchanting tree-lined views, perfect for outdoor gatherings or peaceful relaxation. This residence harmoniously blends modern comforts with natural beauty, promising a lifestyle of comfort and tranquility.
Courtesy: RE/MAX Roots, (540) 686-7362
View additional infoSpacious Townhouse Steps from Shenandoah University - Live in Comfort or Invest in Success Discover the perfect blend of convenience and modern living in this remarkable 4-bedroom, 2.5-bathroom end-unit townhouse located just a stone's throw from Shenandoah University. Whether you dream of a vibrant campus lifestyle or a savvy investment opportunity, this property delivers! Owner-Occupiers: Embrace the Campus Vibe Imagine starting your days with a leisurely stroll to class, leaving the car safely tucked away in your attached 1-car garage. This spacious townhouse offers ample room for roommates, a growing family, or a dedicated home office space. The bright end-unit location ensures an abundance of natural light and a sense of added privacy. Investors: Secure a Turnkey Rental Opportunity This property is currently tenant-occupied. With its prime location and desirable features, you can attract high-quality tenants, ensuring minimal vacancy time and excellent returns on your investment. Shenandoah University's steady student population creates a consistent demand for housing, making this townhouse a wise addition to your portfolio. Key Features That Shine 4 Bedrooms: Versatile space for accommodating multiple occupants. 2.5 Bathrooms: Convenience and comfort for everyone. End-unit Position: Enhanced privacy and abundant natural light. 1-Car Garage: Protect your vehicle and enjoy additional storage. Unbeatable Location: Close to Shenandoah University, enjoy Old Town Winchester and all it has to offer. Don't Hesitate - This Opportunity Won't Last! Whether you envision a home filled with the energy of student life or a high-performing rental property, this townhouse promises exceptional value. Schedule a showing today and experience the potential firsthand. Important Note: The property is currently tenant-occupied. Please respect their privacy and schedule all showings in advance. $549,500635 Beehive Way Winchester, VA 22601Open House: Saturday, 4/20 1:00-4:00PM
Courtesy: Compass, (240) 219-2422
View additional infoWelcome to 635 Beehive Way, Winchester, VA. This charming home offers 4 bedrooms and 2 1/5 baths, and a total of 2,542 sq. feet of living space. Gleaming hardwood floors add a touch of elegance to the interior, while the unfinished basement provides additional space for storage or could be transformed into a versatile area to suit your needs. The main level features an eat-eat kithen with quarts counter tops, a spacious family room with a cozy fire place creating a focal point for gatherings, laundry room ensuring that laundry chores are easily managed, formal living and dining areas. Upstairs you will find the master bedroom with an on-suite bath that includes both a shower and large bathtup and double sinks and two-walk-in closets. The second level also offers three extra spacious bedrooms and an additional full bath. Located in a desirable area, this home offers a wonderful opportunity to enjoy comfortable living in a prime location nearby shops and restarants. Don't miss the chance to make this delightful property your own! Schedule a viewing today and experience the possibilities that await at 635 Beehive Way.
Courtesy: Coldwell Banker Realty, (703) 471-7220
View additional infoEscape to the welcoming embrace of Wilde Acres, also known as Mountain Falls Park, where this delightful 3-bedroom, 2.5-bathroom Colonial awaits. Nestled on a generous .25-acre lot enveloped by trees, this home offers both serenity and convenience. As you step inside, you're greeted by an inviting open floor plan on the main level. The kitchen is a focal point, featuring a center island and stainless steel appliances that are both functional and stylish. Added convenience comes with the inclusion of a front load washer and dryer, ensuring ease in daily chores. For enhanced privacy, all bedrooms and full baths are nestled upstairs, providing a peaceful retreat from the hustle and bustle of daily life. Recent updates include roof and a new well pump installed in 2021, along with newer flooring in the hall bath and laundry room, adding a touch of modern elegance. Step outside and discover the allure of the covered porch on the rear of the home, offering a serene space to unwind and enjoy the surrounding natural beauty. Additional highlights include secure exterior storage and a charming pea stone patio, perfect for outdoor gatherings or simply basking in the tranquility. Experience the best of both worlds with the tranquility of a country setting, while still being just 25 minutes from the vibrant City of Winchester. Whether you're seeking a peaceful retreat or a convenient location close to city amenities, this Colonial in Wilde Acres is sure to captivate your heart.
Courtesy: Berkshire Hathaway HomeServices PenFed Realty
View additional infoNice half of Duplex in Winchester. 2 bedroom 1 full bath. Hardwoods in the Living room, and all through the upstairs. 2 large bedrooms. Nice deck with a storage area. Huge Fenced back yard. Property has been a long time rental. Being Sold "as-is". Listing Agent Related to Seller. $1,025,0002101 Cedar Grove Road Winchester, VA 22603Open House: Saturday, 4/20 1:00-3:00PM
Courtesy: Nest Realty Shenandoah Valley, (540) 712-2733
View additional infoRemarkable equestrian facility in the heart of scenic Frederick Co. This 26 acre property features a lovely 3 bedroom log home with an open concept floor plan for that perfect log home feel but with additional windows for more light! Equestrians will be absolutely delighted by the ten stall, center aisle barn with large tack room and wash stall. Tack up and enjoy the option of riding outside in a wonderful outdoor arena or head into your own private 2700 sq. ft. indoor arena featuring great lighting, treated dust-free footing and sliding, opaque windows for even more light and a breeze in warmer months. The âtack shackâ provides additional conditioned space behind the main barn for feed, additional tack, blankets etc. Park the tractor and other equipment in the 40x60 hay and equipment barn! Turnout is plentiful with a combination of paddocks and gate options, but includes 5 turnout paddocks with run-in sheds, water troughs with water and power. Poised in a perfect location, this property provides all of the best features an equestrian could hope for both for enjoying with your own equine friends or for running a boarding or training facility.
Courtesy: Century 21 Redwood Realty
View additional infoWelcome to this very special and lovely home all on one level with many upgrades, just minutes from Route 7 East for commuters. You will love this sprawling one level home with a sweeping front yard and welcoming walk way to the lovely bricked porch. The front brickwork on this home is very special with nice corner detailing. This 2,400+ square foot home is located on a very quiet cul d sac The large and shaded yard has mature trees and plantings including a Crepe Myrtle and Magnolia tree. There is a picket fence and a large deck that has sunlight but also is shaded by mature pine trees. When you come inside, you will be met by gleaming refinished and also new hardwood flooring. There is a formal hallway and the front of the home is traditional. The bedroom plan is divided with the primary bedroom sitting away from the other 2-3 bedrooms. for privacy. The back of the home is open and contemporary and has a large great room that includes the breakfast room and large kitchen. All of this area has new hardwood floors the owners had installed. The counter tops are granite and there is a built in desk. You will love the large and sunny breakfast room with a graceful floor to ceiling bump-out having a view of the peaceful yard. You will also love the amply sized primary bedroom with refinished hardwood floors, plenty of room for a quiet reading nook, large walk-in closet and a great Tray Ceiling above the bed. The freshy remodeled bathroom has a double bowl vanity, large soaking tub, separate shower and a large window to luxuriate in the tub and watch the peaceful outdoor view. This home has been lovingly maintained and has many new features and renovations. Please do your buyers a favor and show them this very special home. You wont be sorry. $375,000209 Wood Avenue Winchester, VA 22601
Courtesy: Colony Realty
View additional infoThis charming brick rancher packs a lot into its two levels with three bedrooms, 2.5 baths and a massive downstairs. Sunny pastel walls combine with vibrant colors to offset beautiful hardwood floors. Past the living room imbued with natural light, youâll find an open kitchen flanked with wood cabinetry and eat-in dining. All the bedrooms are on the main level, one with a convenient attached half-bath, and the shared full bath is outfitted with helpful accessibility features. Downstairs is a fully finished basement with a bar, plenty of room for recreation and relaxation, plus an expansive fireplace and hearth. Thereâs also a separate workshop space, laundry facilities, and the second full bath. Outside offers a welcoming front sitting porch, mature landscaping, lush lawns, and a spacious backyard. The original owner cared for this gem across the years, and recently updated the windows. Situated in a great neighborhood close to the hospital, museums and downtown, itâs ready for owner number two!
Courtesy: Preslee Real Estate, (540) 227-4416
View additional infoThis cozy cape cod in Wild Acres has it allâa great location, updated accommodations, and access to the beautiful Shenandoah Valley. It's located in a scenic neighborhood on a half-acre lot. Inside, the cape offers one-level living, an open floor plan, and hardwood floors. There are two bedrooms and a full bath upstairs as well. Best of all, you can relax and cook out on the deck. The home has a brand-new HVAC system and fresh paint throughout. Living here offers a convenient commute to Winchester or Northern Virginia while also offering the advantages of Shenandoah Valley livingâmiles of hiking, biking, and river adventure. And after a day in the sun on the mountains or the river, you can sit back and relax at one of the many local wineries and breweries. Make this home yours; call your agent today. $485,000104 Fern Court Winchester, VA 22602Open House: Saturday, 4/20 3:00-5:00PM
Courtesy: RE/MAX Roots, (540) 686-7362
View additional infoWelcome to this charming colonial home located in a peaceful cul-de-sac. This spacious property features four bedrooms and two full bathrooms, along with two half bathrooms. The home has been beautifully maintained and updated, offering a perfect blend of comfort and style. The backyard is a highlight of the property, providing a beautiful entertainment space for gatherings and relaxation. The basement is equipped with a bedroom and a half bathroom, adding convenience and versatility to the living space. Don't miss out on the opportunity to own this lovely home in a desirable location. Schedule a viewing today and make this your dream home!
Courtesy: RE/MAX Distinctive Real Estate, Inc., (703) 858-9108
View additional infoLocation! Location! Location! Don't miss this adorable single family home just off of Rt. 7 on the East side of Winchester, situated on a large corner lot in the Shenandoah Hills Subdivision. Enjoy single family living for the cost of a townhome. This updated charmer feels like home as it provides plenty of space for the family with a large living room and separate dining room leading out to a sunny deck. A huge eat in kitchen with granite counters and stainless steel appliances plus lots of space for a table and additional storage as well as a cute powder room for guests. Head upstairs where you will find 3 spacious bedrooms including an owners suite with a full bathroom and two other nice sized secondary bedrooms with a shared full bath and the convenience of laundry on this level as well. Head back down to enjoy your morning coffee or a sunny afternoon sipping ice tea on your wrap around porch while you watch your kiddos play or bring your furry friends to enjoy the large fenced in yard ! Schedule quick and come on by because this one wont last!!! Open this Sunday April 14th from 1-4pm..
Courtesy: Realty ONE Group Old Towne, (540) 773-8475
View additional infoWelcome to 316 Walker Street! Solidly built in the 1960's, the brick and bones of this beauty are unmatched in modern construction. The foyer greets visitors with newer engineered hardwood flooring and a mid-century iron railing on the stairs adds distinct character. The large living room offers a functional, wood burning fireplace along with custom built in shelves. Step into the formal dining room with bold but tasteful navy walls and dramatic light fixture. The updated kitchen features stainless steel appliances, a large island with butcher block top and two pantries. The newly rebuilt screened in porch is accessible from the kitchen and is capped with a classic tongue and groove ceiling. The study was once a main floor bedroom, has two closets and could be converted back to a bedroom if needed. There is also a full bathroom on the main level. Upstairs sits four freshly painted bedrooms with brand new LVP flooring. Primary bedroom has unique dressing area, ample closet space and newly remodeled bathroom. Hall bathroom upstairs has also been updated. Enormous basement family room adds even more living space. Ideally located in Whittier Acres, this home sits at the end of quiet street and the fenced yard backs to trees. It is within walking distance of Old Town Winchester, Whittier Park and the Museum of the Shenandoah Valley. It is also minutes from Winchester Medical Center, shopping, entertainment and more!
Courtesy: Middleburg Real Estate
View additional infoEnjoy the perfect balance of country living and convenience in this fully remodeled turnkey home. Every corner has been meticulously crafted to maximize this home to its fullest potential. The luxury vinyl plank flooring runs seamlessly throughout. All the kitchen and bathrooms have been renovated. Custom quartz counter tops highlight the new cabinetry. Sparkling new stainless steel appliance package installed complete with wall oven. The commercial grade stainless steel sink sits perfectly in front of the kitchen window overlooking your beautiful back field . This nearly 5 acres acre property is accessed easily off of all paved roads with a circular driveway and plenty of parking for all the guests your are going to surely have over to enjoy the massive wrap around deck overlooking a pastoral grass meadow. On the north side of the property a seasonal stream runs along the meadow west towards your own private pond. No HOA ,covenants or restrictions to inhibit your vision for the property. Bring your imagination, farm animals and furry friends and enjoy! The home was crafted to give potential owners options for one level living and stair less entry options on either level. The upper level has a creative ramp system that allows stair free access to the rear deck and main level. On the main level you can enjoy two guest rooms with full guest bath and a primary bedroom complete with ensuite bathroom. The light filled living room offers a bay window and flows nicely into the kitchen and dining area. A unique second laundry hook-up is also available as an option should you choose. The fully finished walk out lower level offers another beautifully finished 1200 square feet for a recreation room, office space and more. This level has recessed lighting, a full bathroom with walk in shower and a lower level laundry room. Brand new water softer system, HVAC unit and freshly planted landscaping, complete the property. Schedule your showing today! This one surely wonât last long!
Courtesy: Keller Williams Realty, (703) 669-0099
View additional infoThis updated home offers the best of both worlds, with early 1900's charm combined with modern updates throughout! Recent updates include new roofs (shingles 2018, metal 2020), new lighting, several rooms repainted as well as trim work refreshed, new window treatments, new cabinetry around the fireplace, front and rear porches repainted, and much more! Beautifully renovated kitchen and bathrooms. A spacious floor plan that offers plenty of privacy, with two bedrooms and two full bathrooms on the second level and the third bedroom with half bath tucked away in the attic. There is also additional finished space in the basement, which can be used as an additional bedroom, an office, family room, etc. You'll also have plenty of room to entertain friends and family in the fully fenced-in yard! The location could not be more perfect, nestled in a quiet residential neighborhood yet just minutes from the charming shops and restaurants of the Historic Walking Mall!
1–25 of 137 properties displayed
How may I help you?Get property information, schedule a showing or find an agent |
|||||||||||||||||||||||||||||||||||||||||||||||||||||||||||||||||||||||||||||
|
|
|
|
|||
Copyright © Metropolitan Regional Information Systems, Inc.
